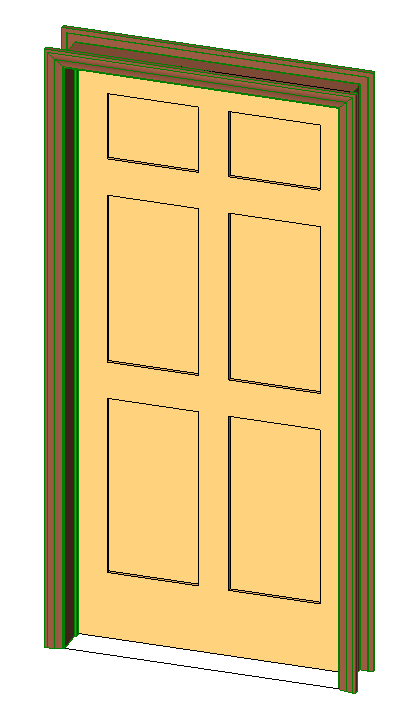Doors and windows
When it comes to creating doors and windows in your Revit projects, having access to the best families can make all the difference. That’s why we’re excited to introduce you to a selection of top-quality Revit door and window families that will streamline your design process and save you valuable time.
With these meticulously crafted families, you’ll have the flexibility to easily customize and optimize your door and window designs, ensuring they seamlessly fit into your overall project.
Whether you’re working on residential, commercial, or industrial projects, these Revit families offer a wide range of styles, sizes, and functionality. From sleek, modern designs to classic and traditional options, you’ll find the perfect fit for your vision. Plus, with their user-friendly interfaces and intuitive features, incorporating them into your projects is a breeze.
Rustic Wooden Window Design
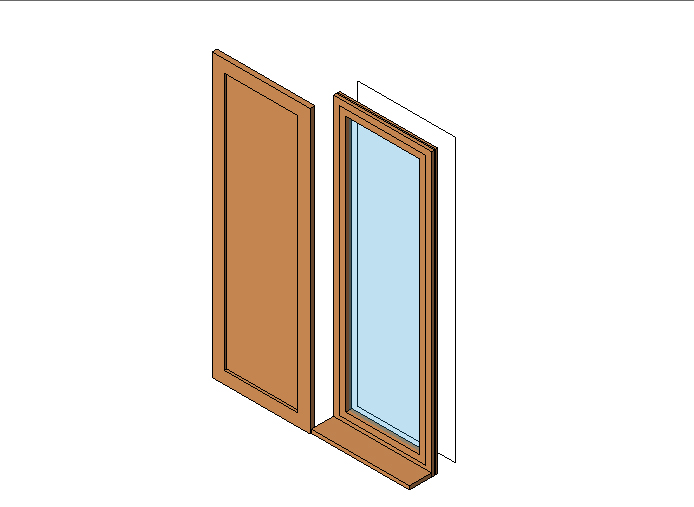
3D Architectural Windows
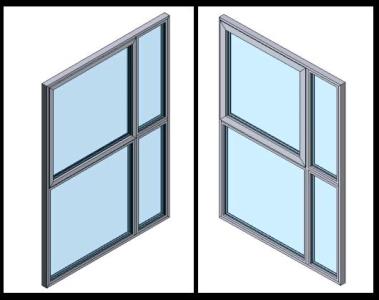
Aluminum Sliding Window Detail
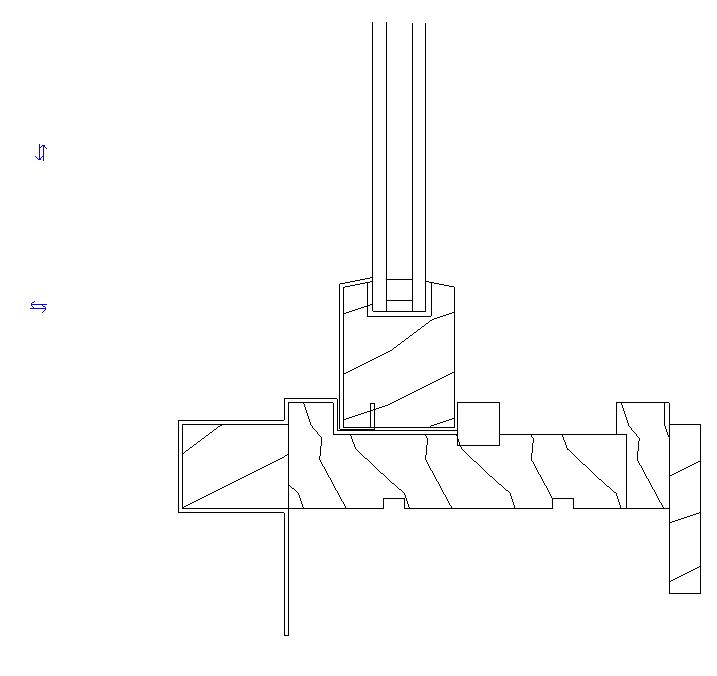
Concrete Window Sill Design
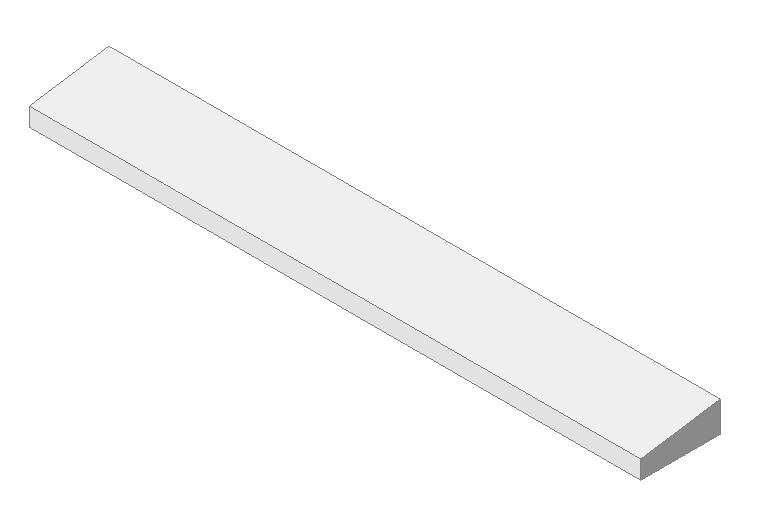
Aluminum Window Fixed Jamba Detail
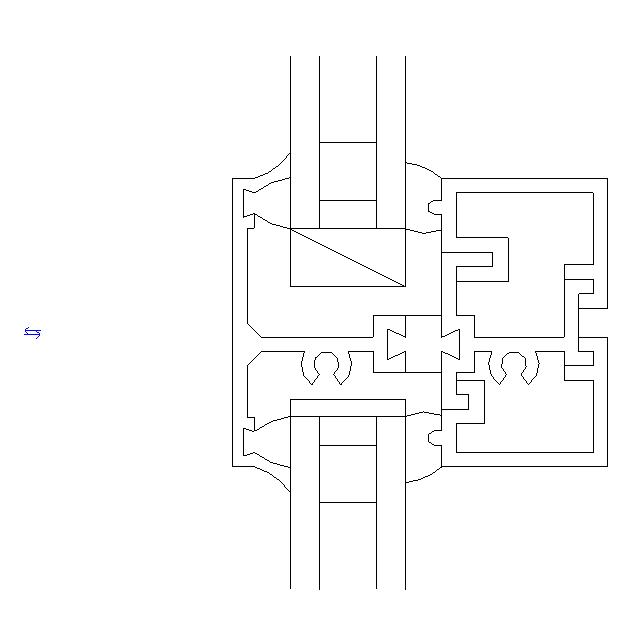
Haworth Enclose Single Door with Transom
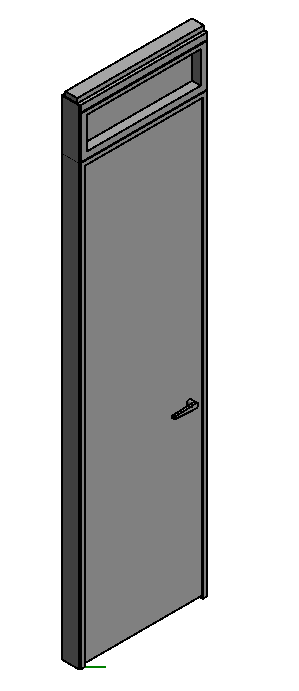
Frameless Glass Partition
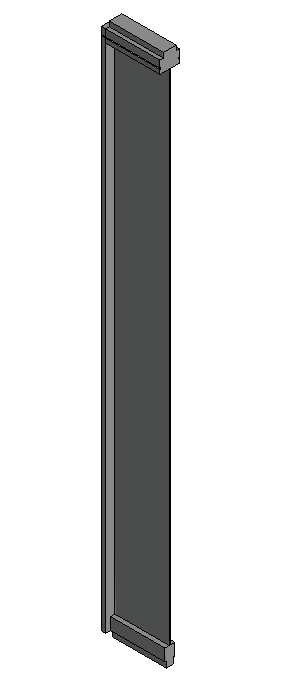
Haworth Enclose Sliding Double Door with Transom
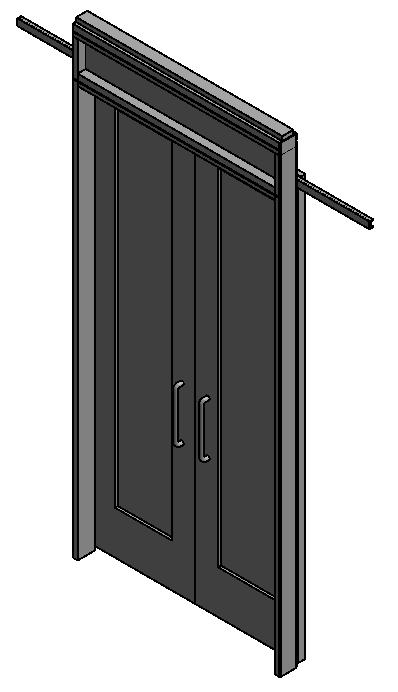
Haworth Double Glass Sliding Partition
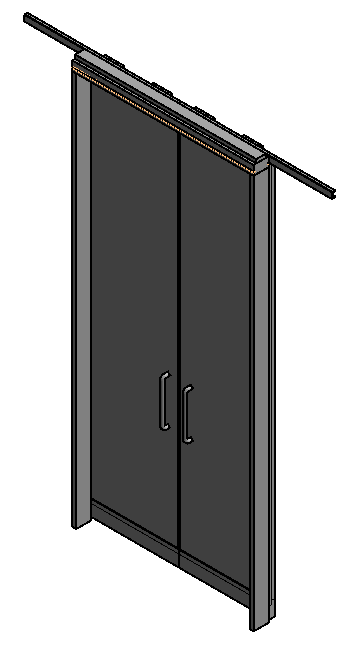
Suspension Wall Intersection

Sleek Uncoated Sliding Door
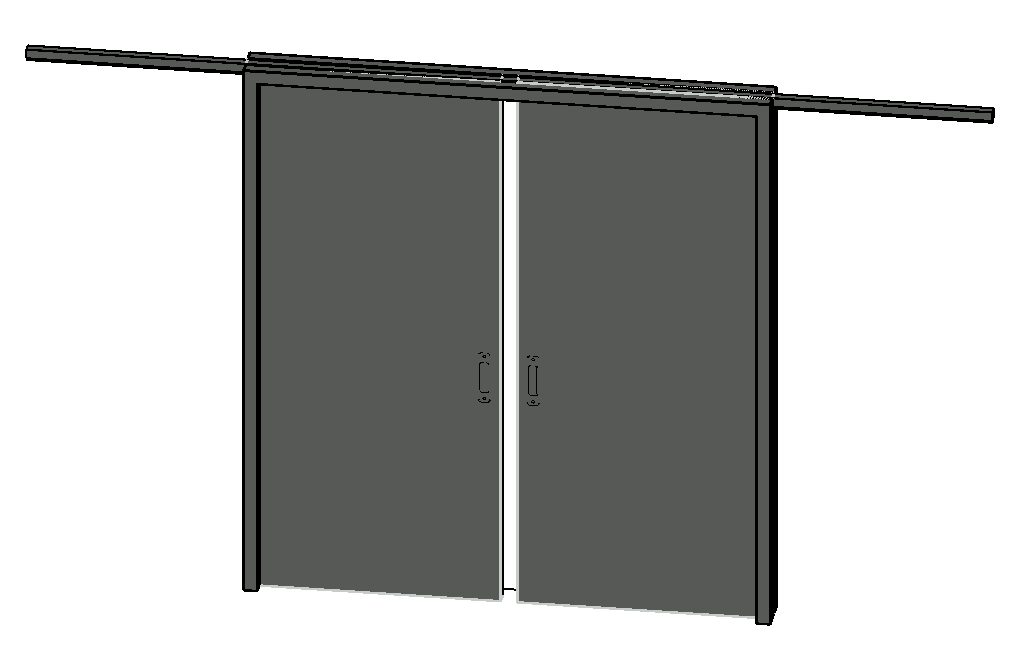
Triple-Glass Exterior Door
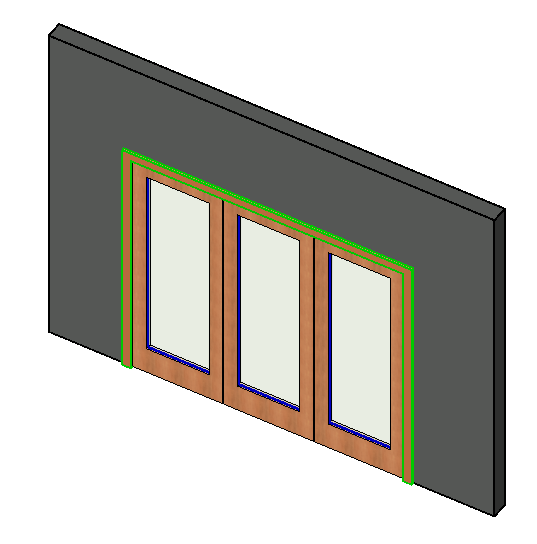
Twin Span Curtain Wall System
_15300.png)
Impact-Resistant Laminated Glass
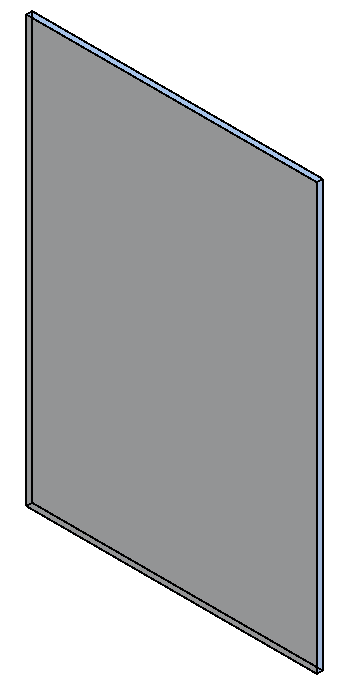
Insulated Laminated Large Missile Glass Panel
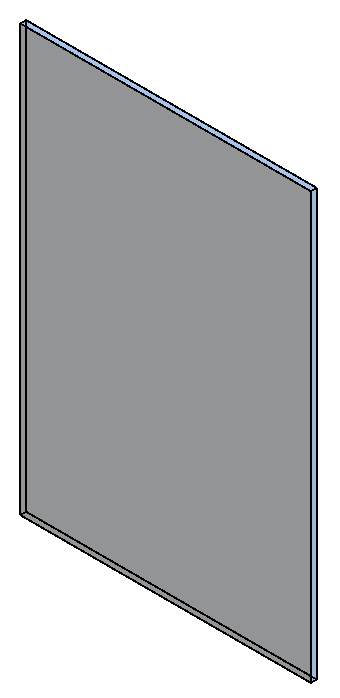
Flat Skylight Design

Kolbe Ultra Awning Window Duo
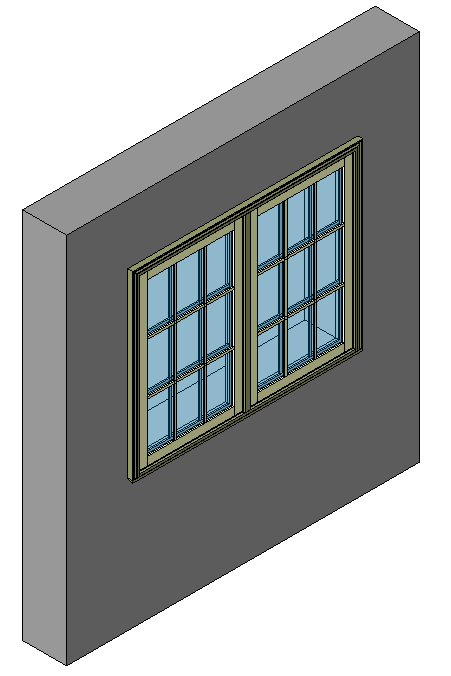
Kwikset Modern Door Handle

Innovative Glassvent Curtain Wall
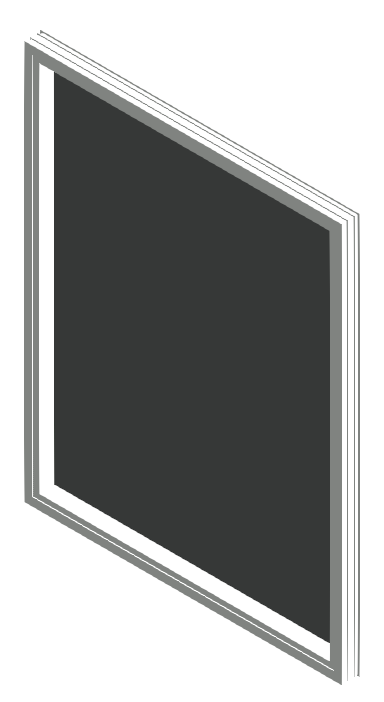
Kawneer Curtain Wall System 1600
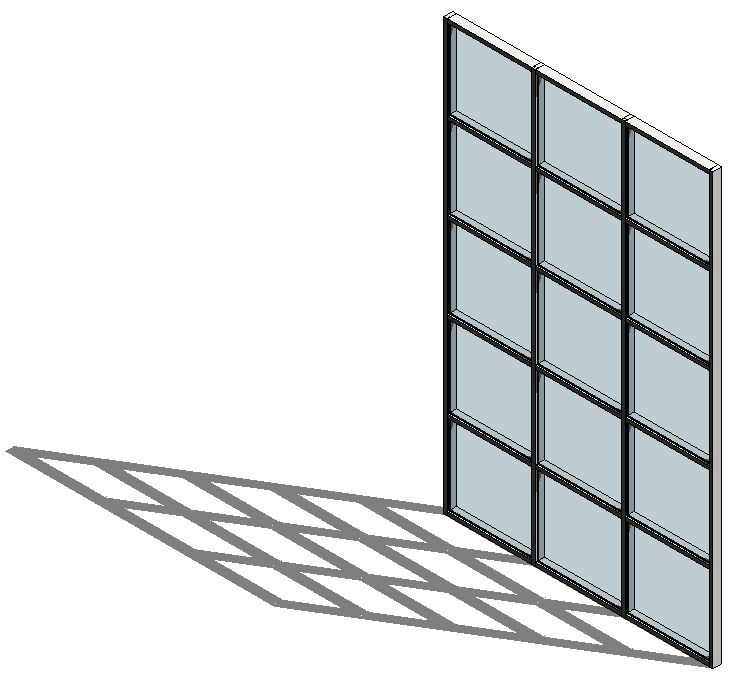
Kawneer 1600 Series Curtain Wall
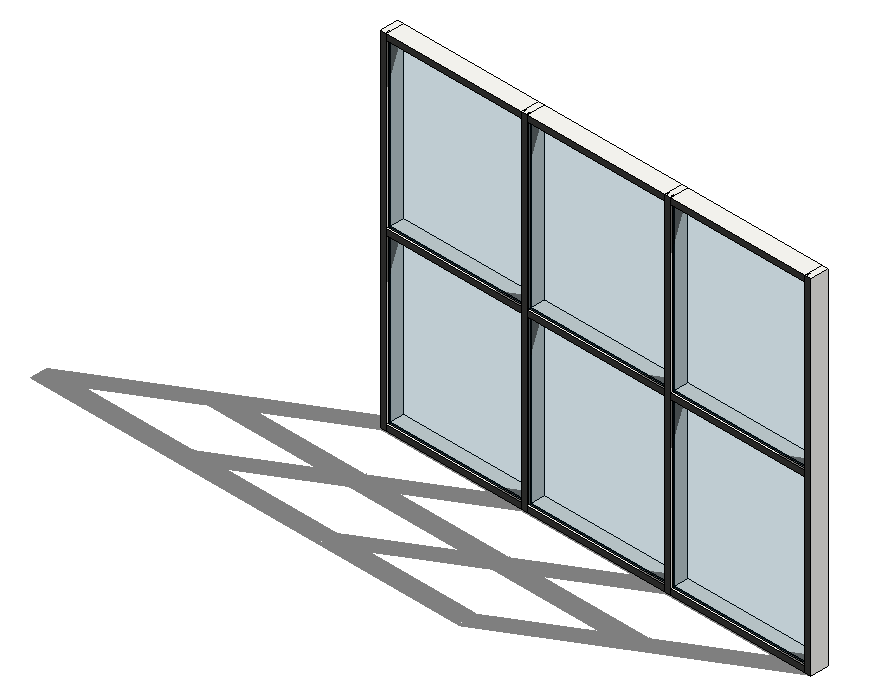
Sasazaki Adjustable Venetian Window
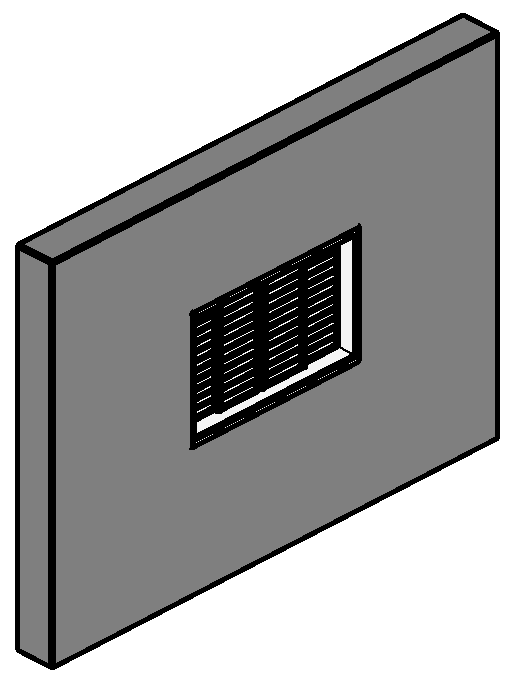
Elegant Exterior Sliding Door with Metal Track
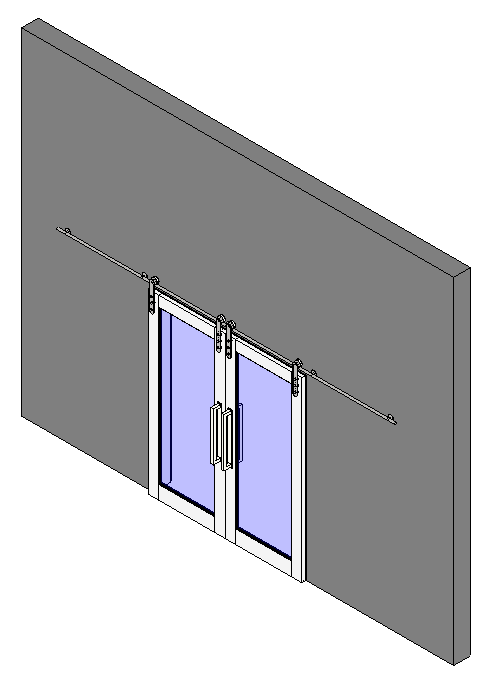
Colonial 6-Panel Interior Door
