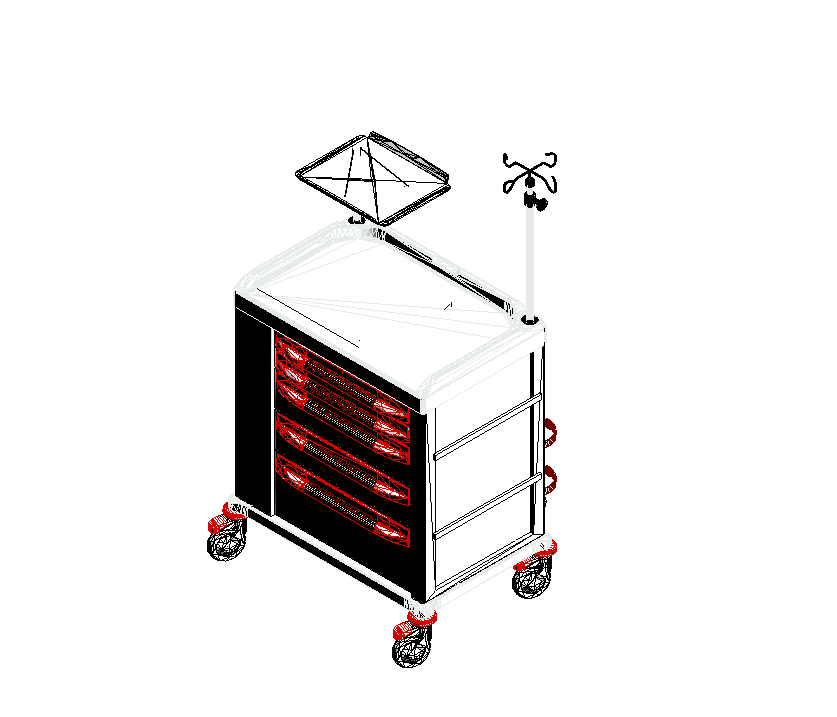Health
This category includes BIM (Building Information Modeling) objects and components specifically designed for projects related to healthcare facilities such as hospitals, clinics, health centers and doctors’ offices.
These components can encompass a variety of elements necessary for the planning, design and construction of said spaces. Here are some examples of what could be included:
| 1. Medical Equipment: – Hospital beds – Monitoring Units – X-ray Machines – Magnetic Resonance Equipment – Dialysis Machines – Operating Tables 2. Clinical Furniture: 3. Laboratory Equipment: 4. Sanitation Infrastructure: |
4. Sanitation Infrastructure: – Clinical Sinks – Therapeutic Showers and Tubs – Disinfection Station Units5. **Life Support Systems:** – Medical Gas Supply Systems – Medical Suction Systems – Oxygen Lines 6. Lighting and Electrical: 7. Security and Signage: 8. General Service Areas: |
Hospital Examination Plate
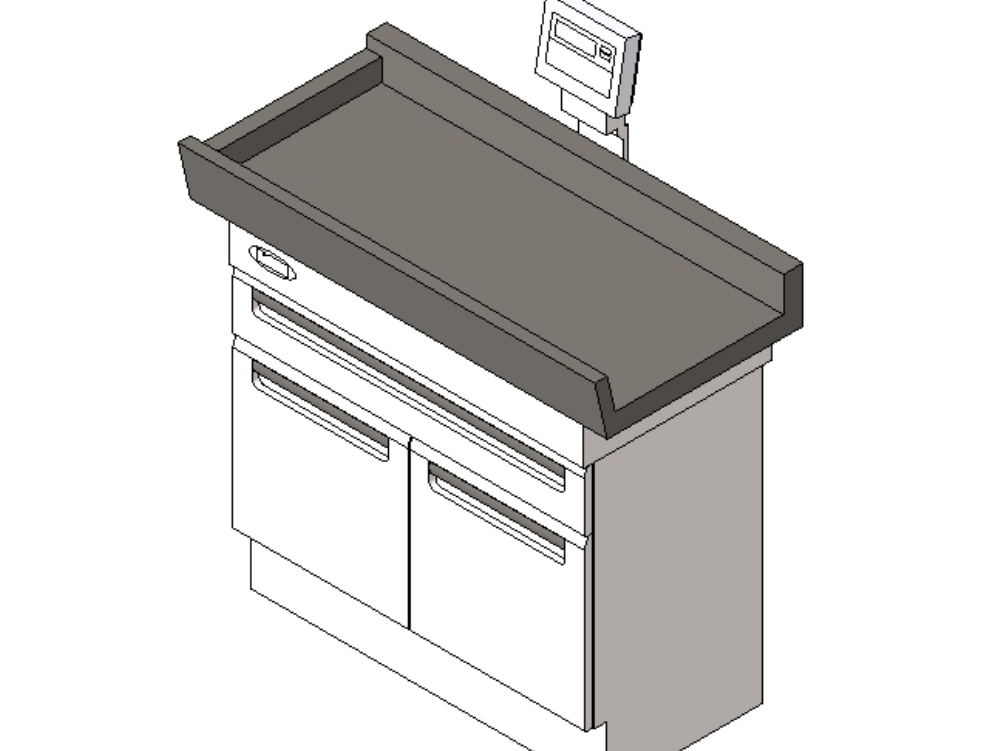
Spa Design Template
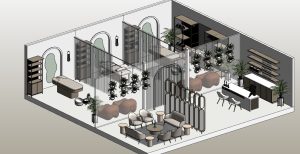
Modern Medical Treatment Table
Mobile IV Pole
Defibrillator Unit
Hospital Bed
Medical Examination Table
Medical Office Furniture Set
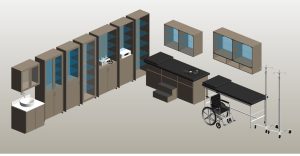
Sphygmomanometer and Stethoscope Set
Sauna Bench and Heater
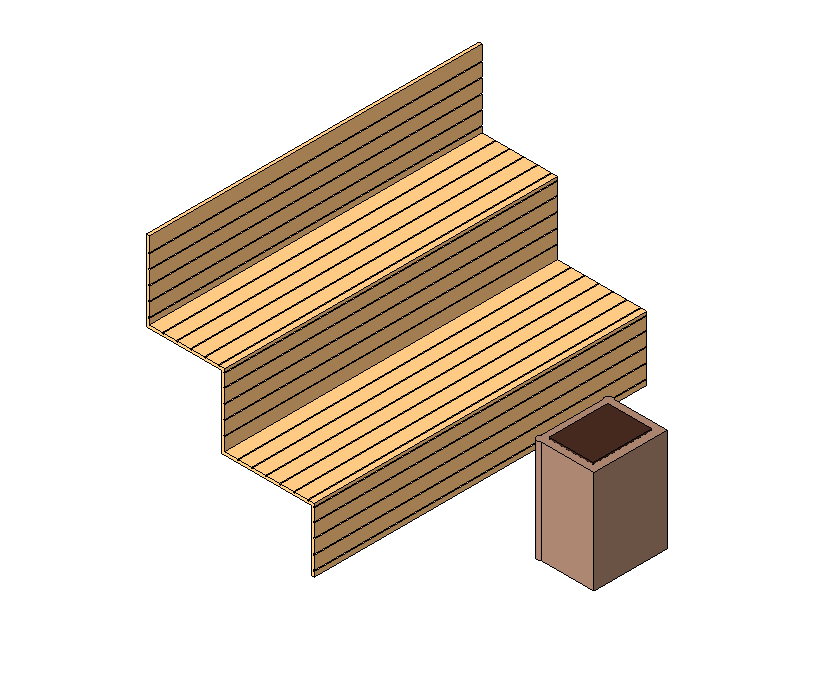
Examination Table
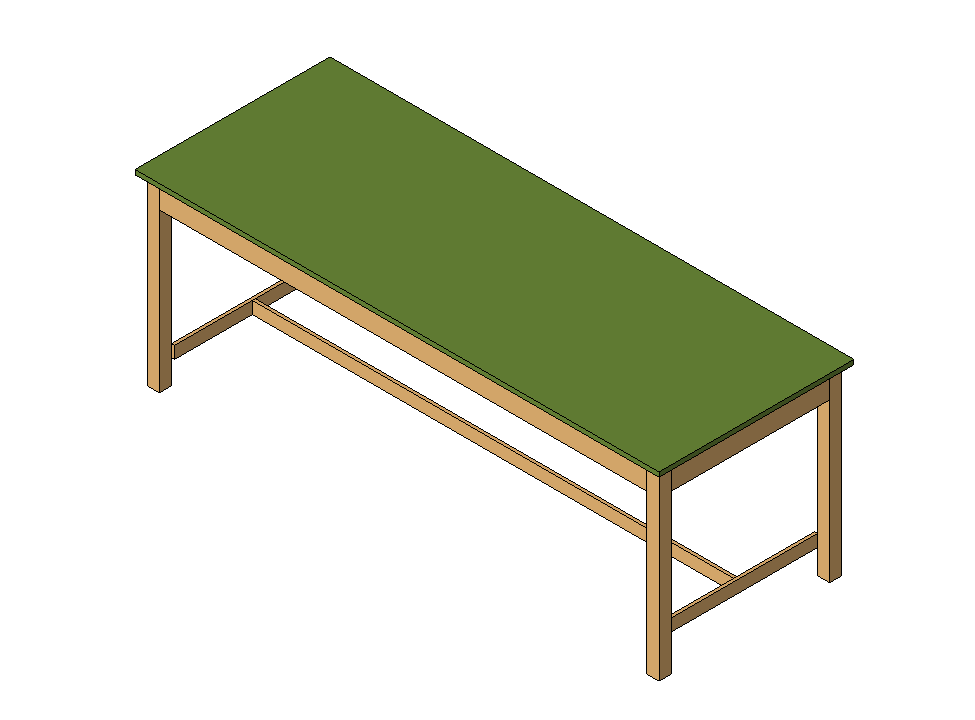
Massage Table
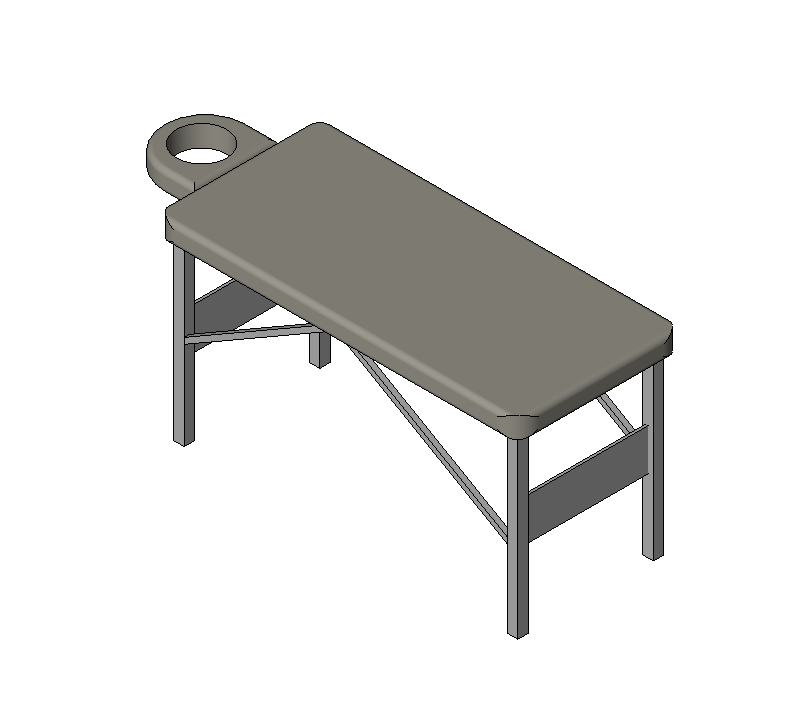
Imaging Device
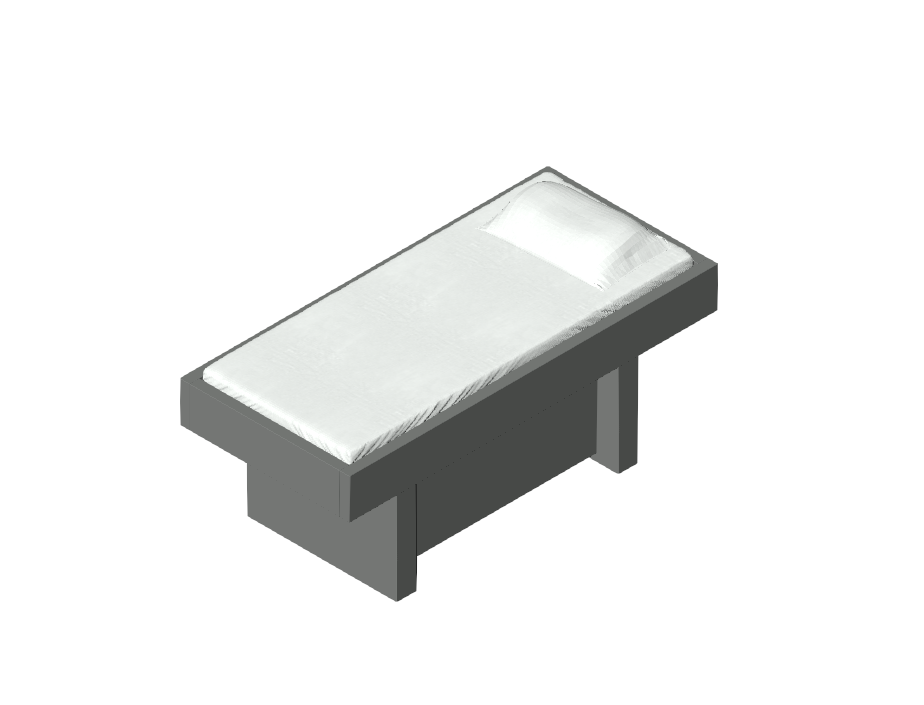
Medical Examination Table
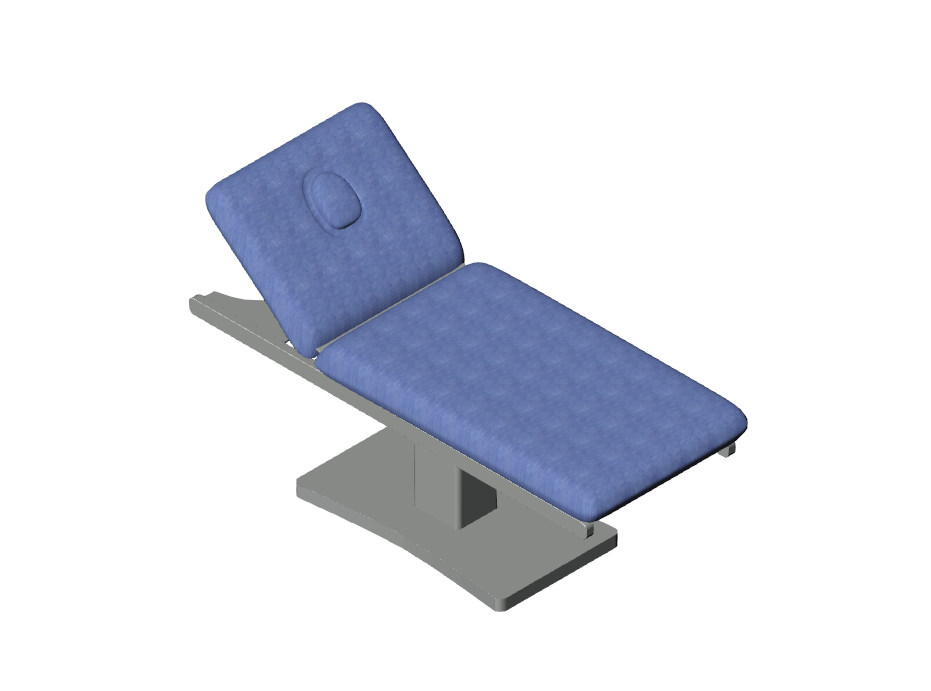
Health Center Semi-reduced version
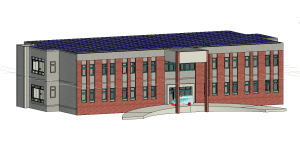
Medical Treatment Table

Medical Examination Table

Medical Under-Counter Refrigerator
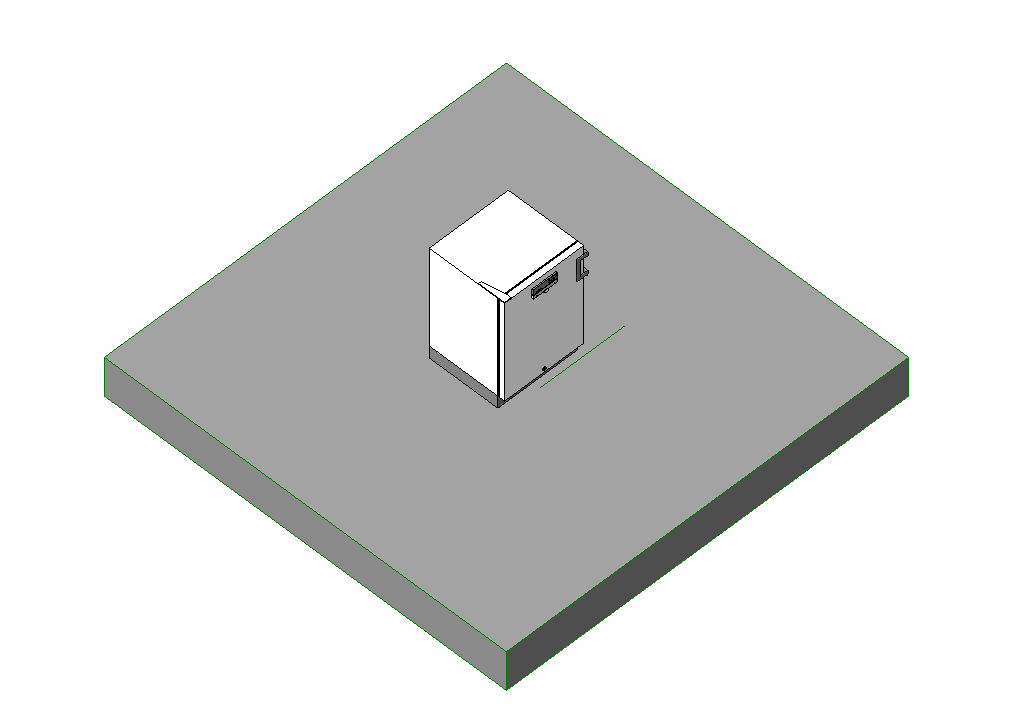
Dumbbell Set

Reclining Medical Stretcher
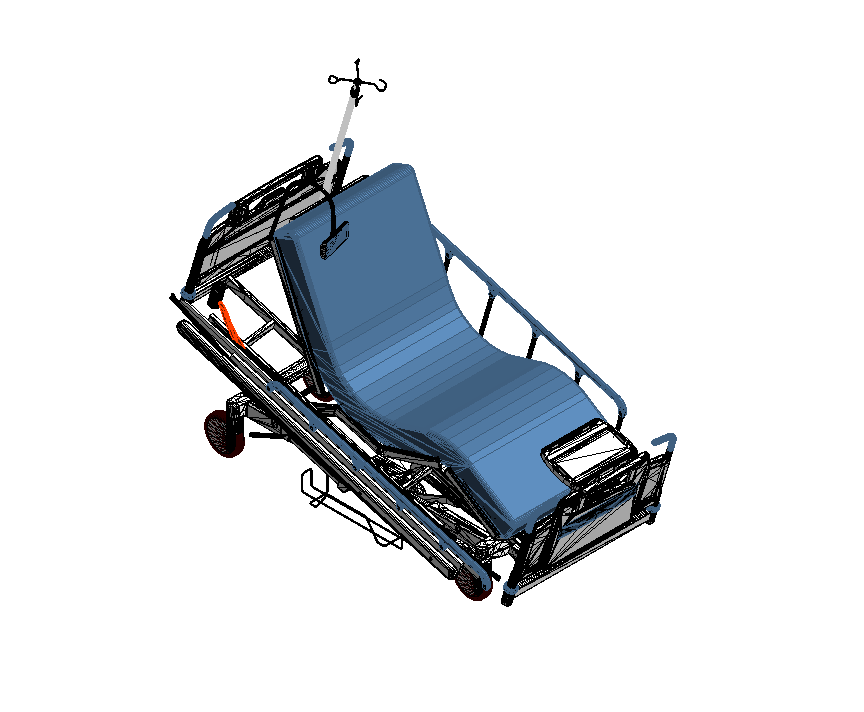
Medical Stretcher with Wheels
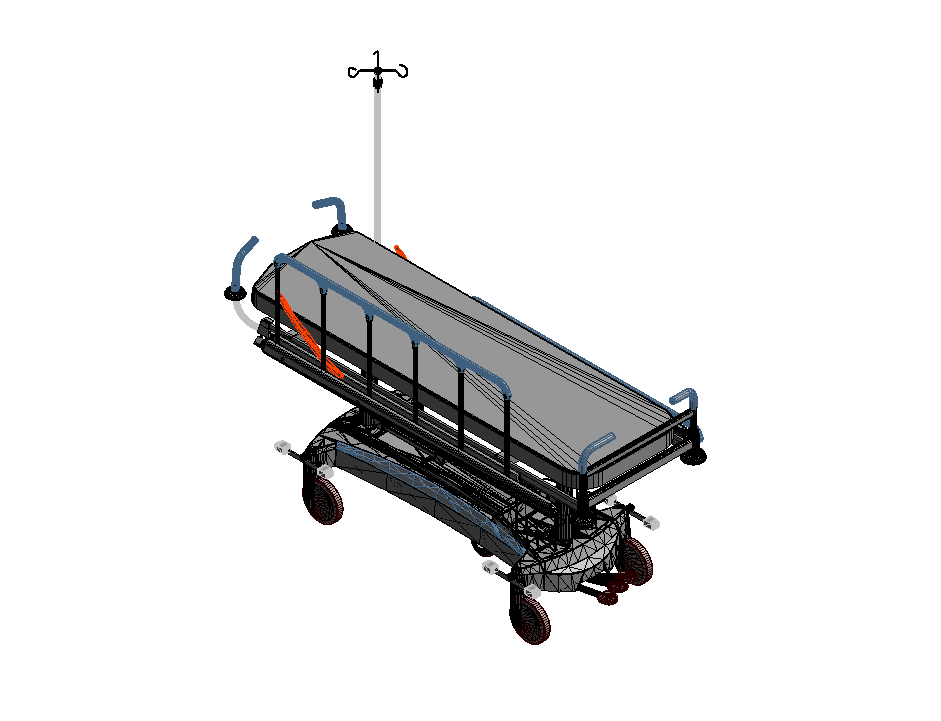
Pediatric Hospital Bed
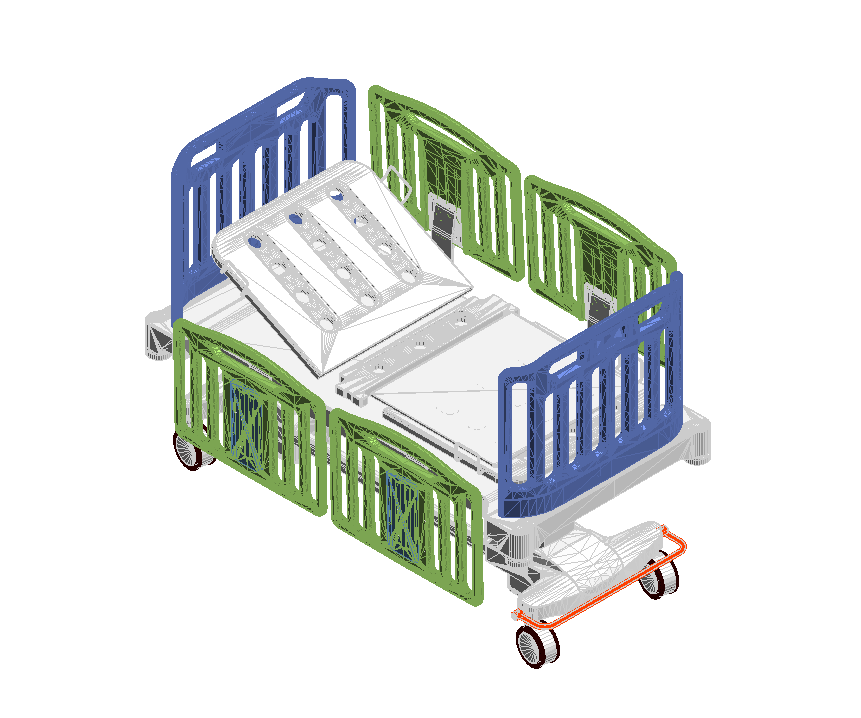
Overbed Hospital Table
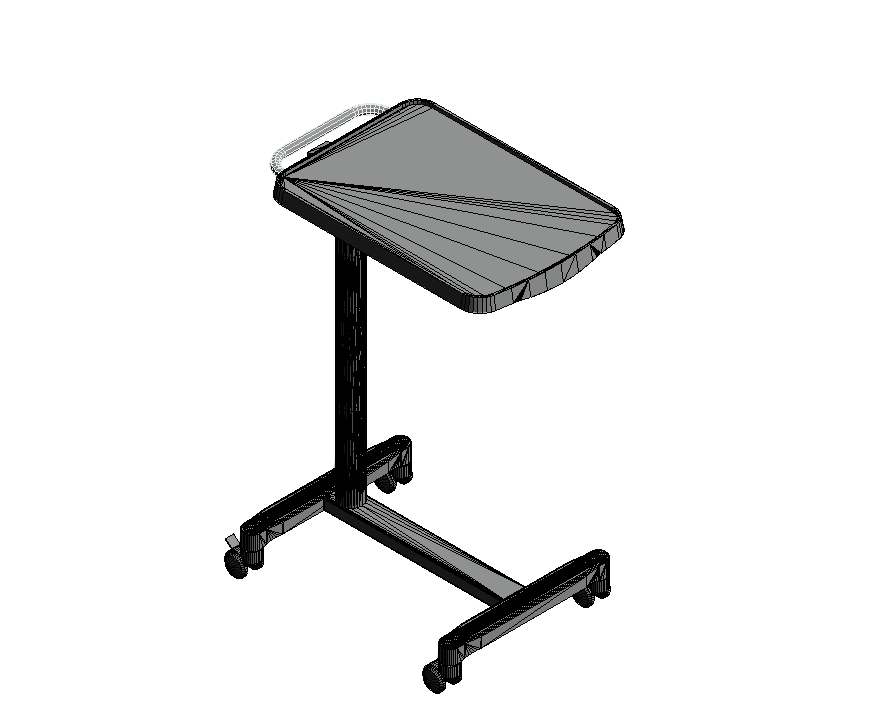
Medical Supply Trolley
