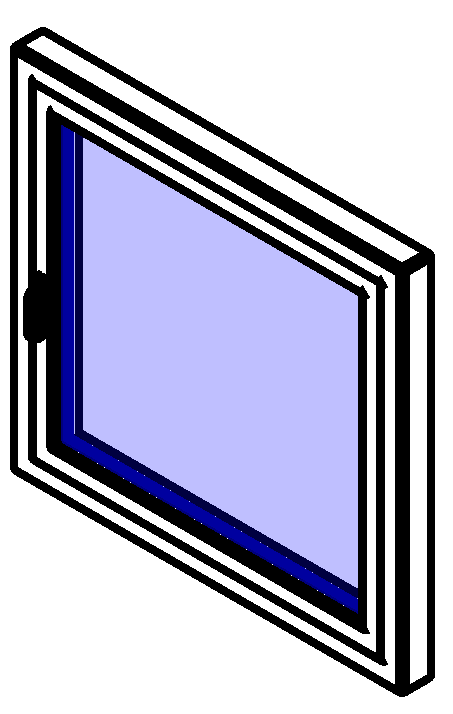Doors and windows
When it comes to creating doors and windows in your Revit projects, having access to the best families can make all the difference. That’s why we’re excited to introduce you to a selection of top-quality Revit door and window families that will streamline your design process and save you valuable time.
With these meticulously crafted families, you’ll have the flexibility to easily customize and optimize your door and window designs, ensuring they seamlessly fit into your overall project.
Whether you’re working on residential, commercial, or industrial projects, these Revit families offer a wide range of styles, sizes, and functionality. From sleek, modern designs to classic and traditional options, you’ll find the perfect fit for your vision. Plus, with their user-friendly interfaces and intuitive features, incorporating them into your projects is a breeze.
M Hopper with Trim
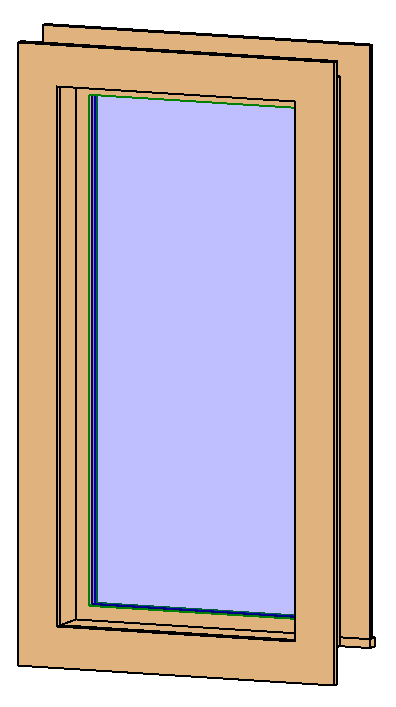
M Guillotina de dos hojas
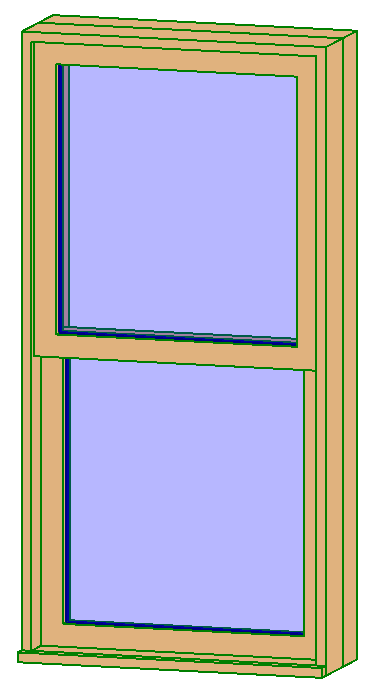
M Guillotina de dos hojas con cubrejuntas
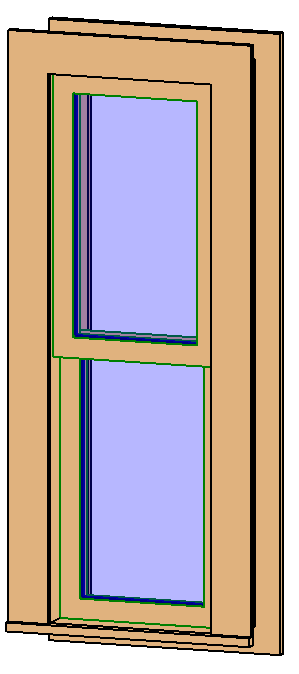
M Fixed with Trim
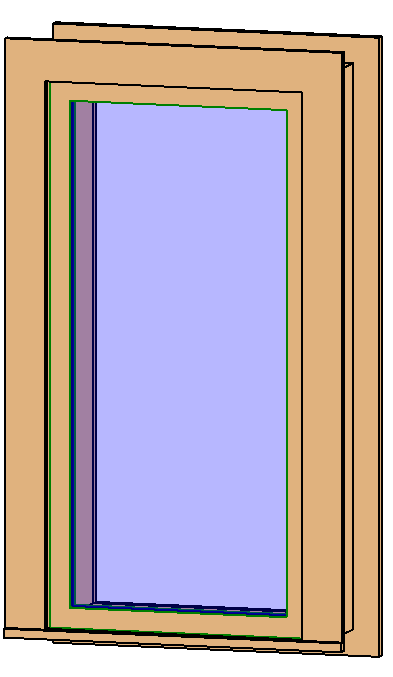
M Fixed
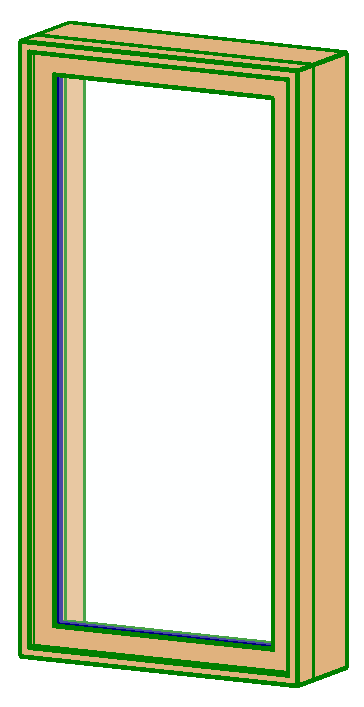
M Fijo con cubrejuntas
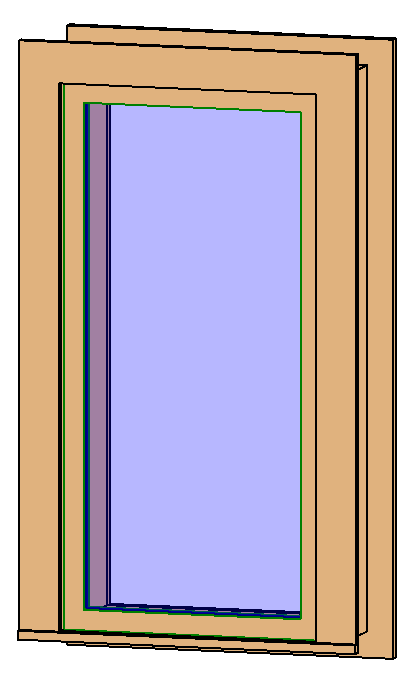
M Ellipse with Trim
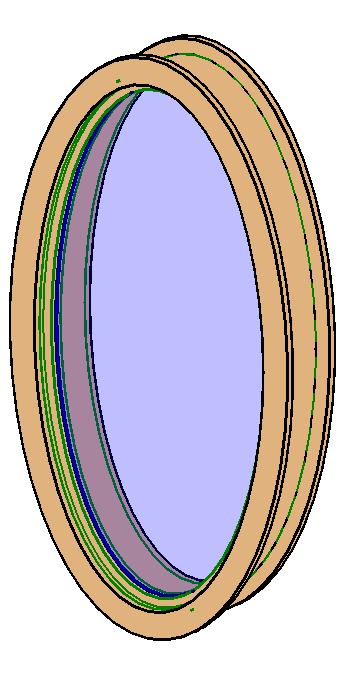
M Fijo
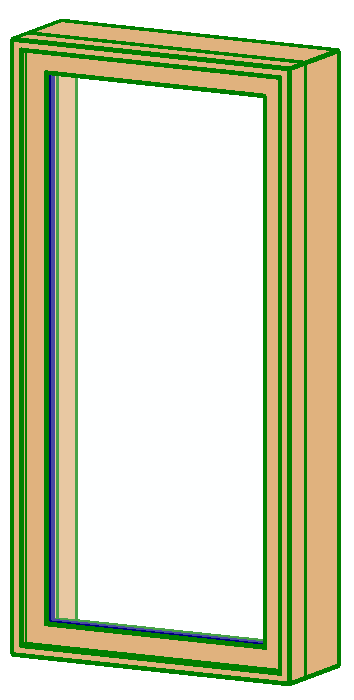
M Ejemplar – Fijo
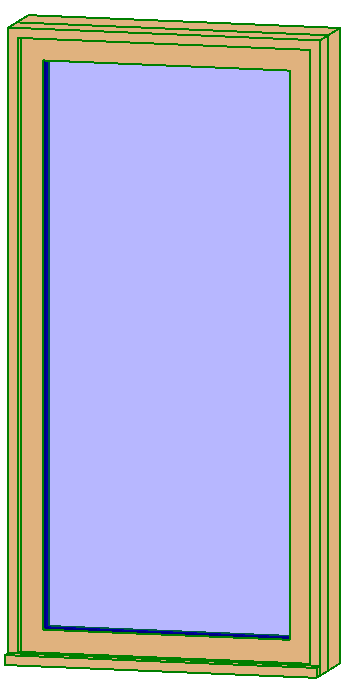
M Ejemplar – Hueco
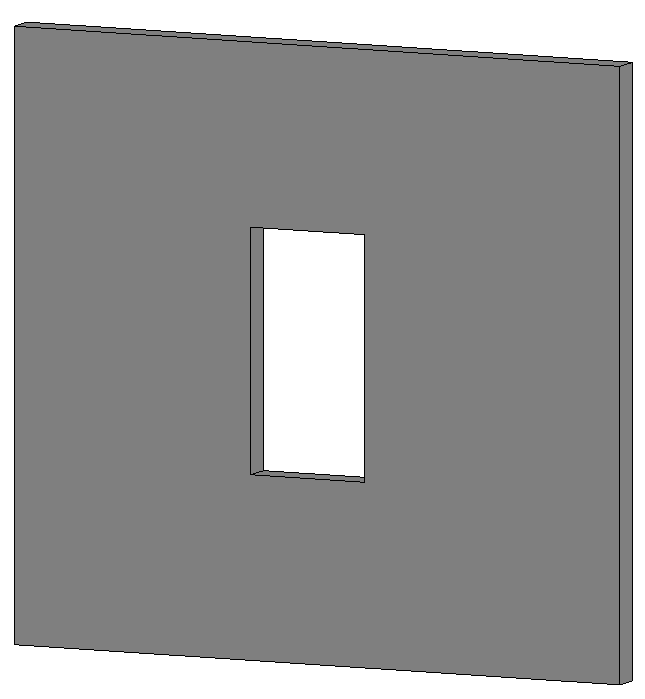
M Double Hung with Trim
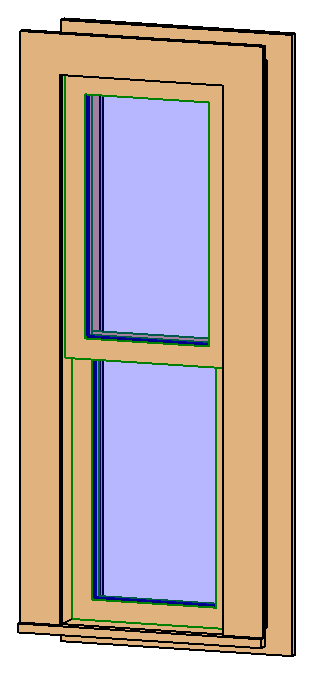
M Deslizante con cubrejuntas
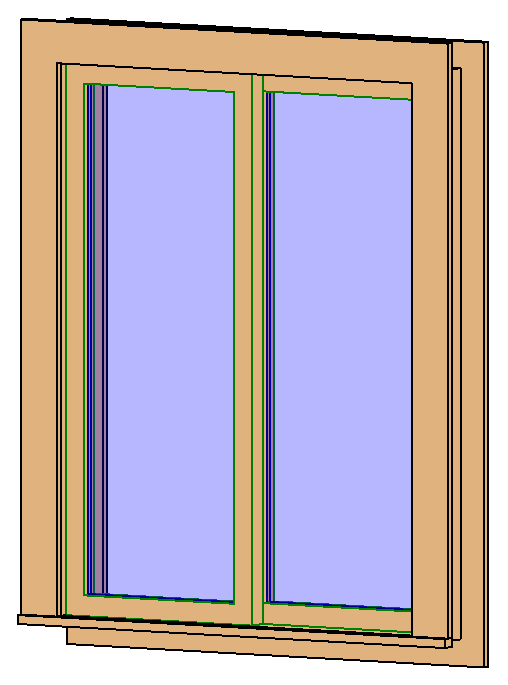
M Double Hung
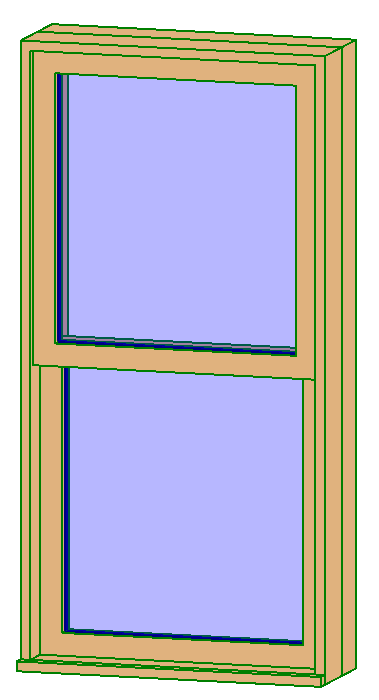
M Curtain Wall Awning
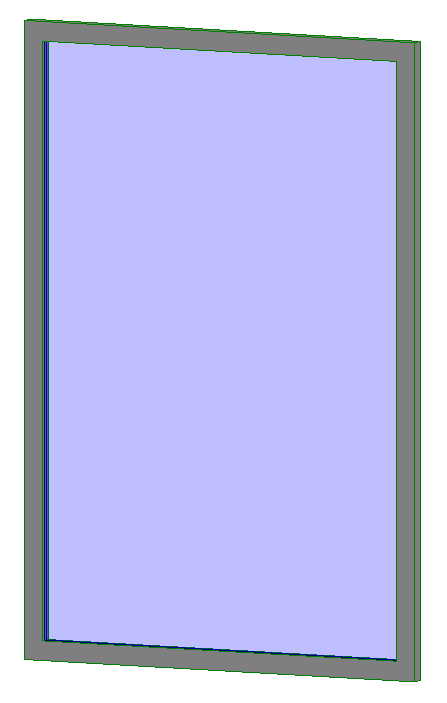
M Claraboya
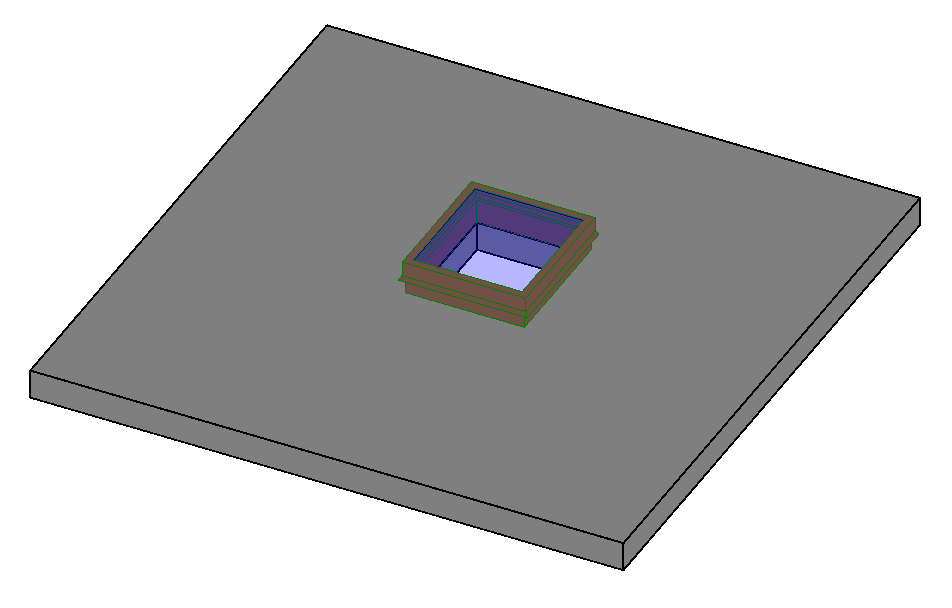
M Combination Rtp with Trim
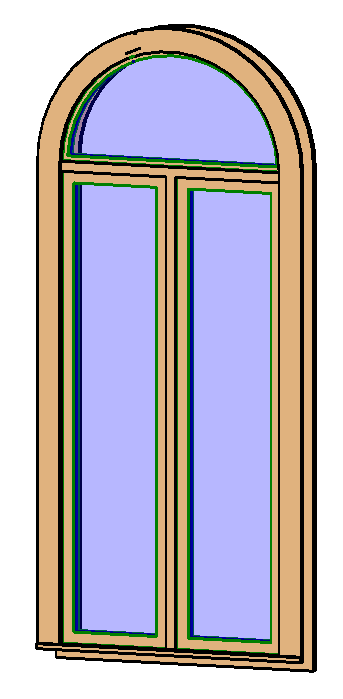
M Casement Dbl with Trim
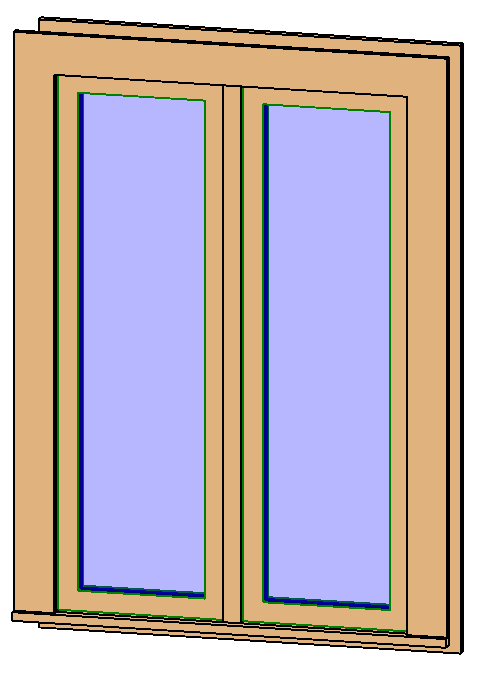
M Casement with Trim
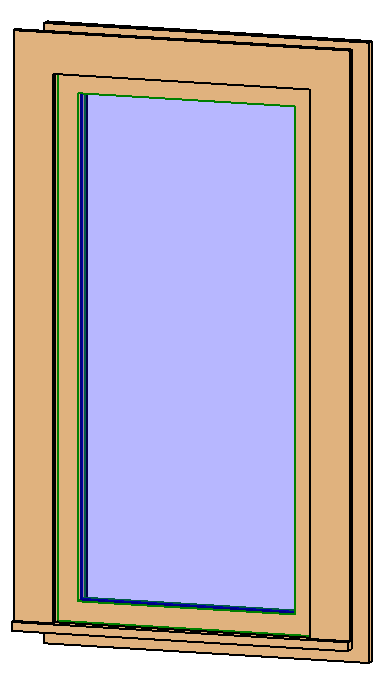
M Casement 3×3 with Trim
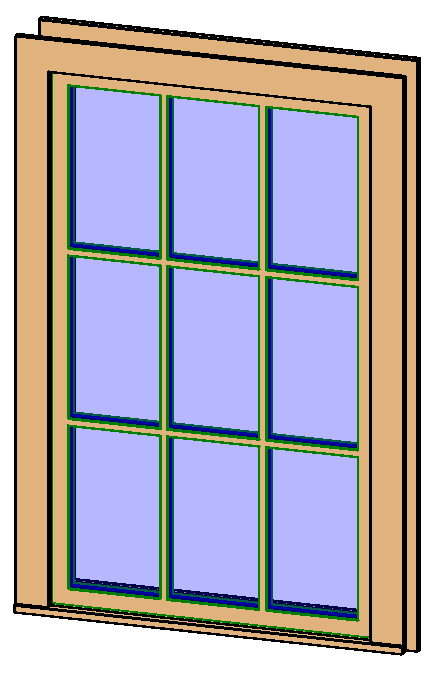
M Batiente 3 x 3 con cubrejuntas
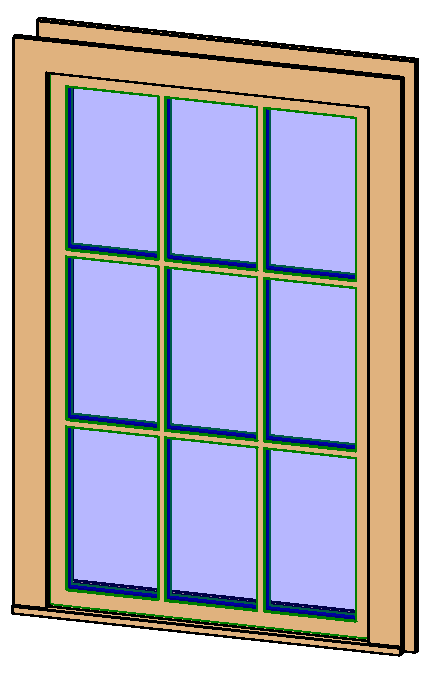
M Batiente con cubrejuntas
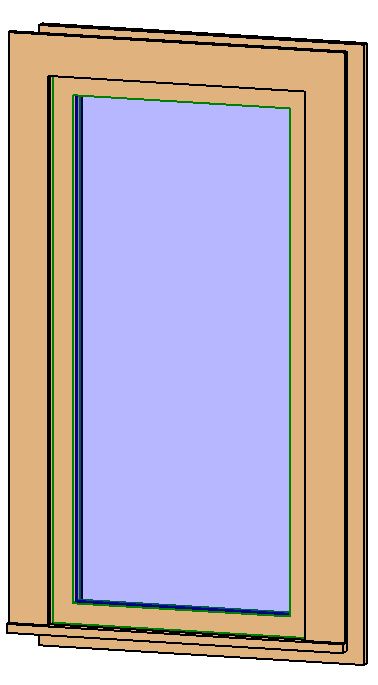
M Awning with Trim
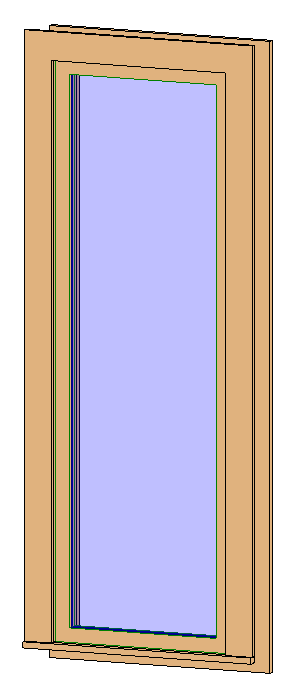
M Archtop with Trim
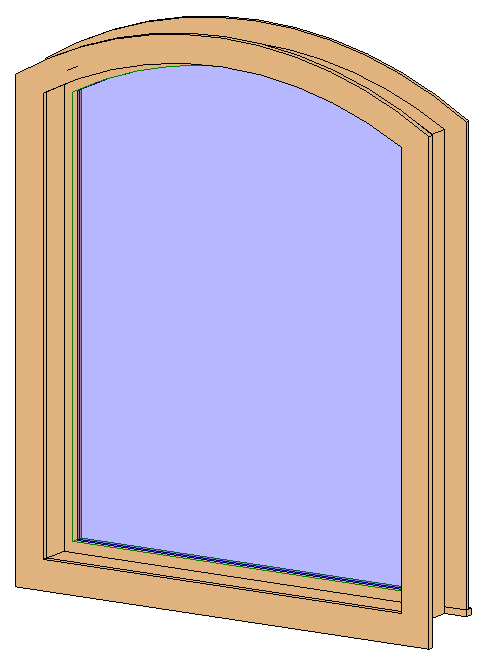
MR 1 Vantail Droit
