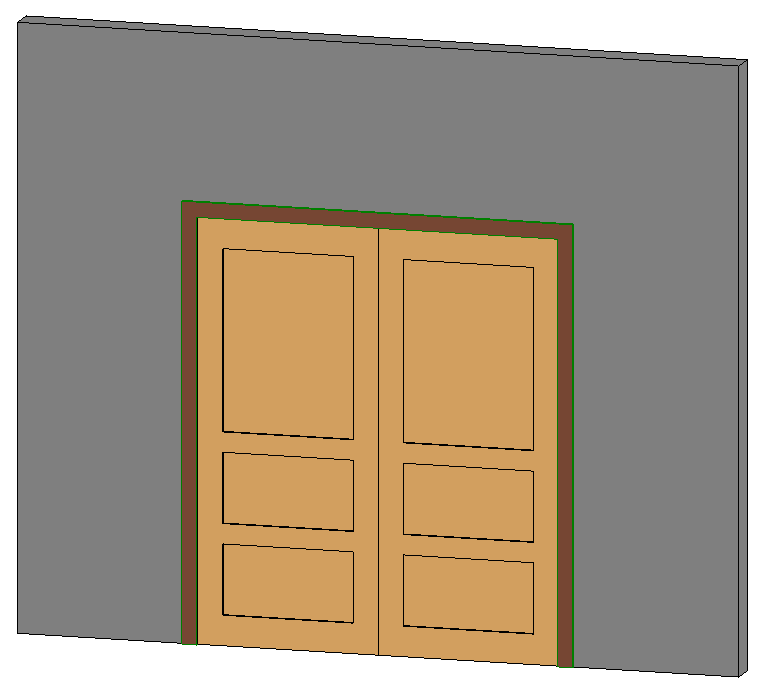Doors and windows
When it comes to creating doors and windows in your Revit projects, having access to the best families can make all the difference. That’s why we’re excited to introduce you to a selection of top-quality Revit door and window families that will streamline your design process and save you valuable time.
With these meticulously crafted families, you’ll have the flexibility to easily customize and optimize your door and window designs, ensuring they seamlessly fit into your overall project.
Whether you’re working on residential, commercial, or industrial projects, these Revit families offer a wide range of styles, sizes, and functionality. From sleek, modern designs to classic and traditional options, you’ll find the perfect fit for your vision. Plus, with their user-friendly interfaces and intuitive features, incorporating them into your projects is a breeze.
Double vitree 02
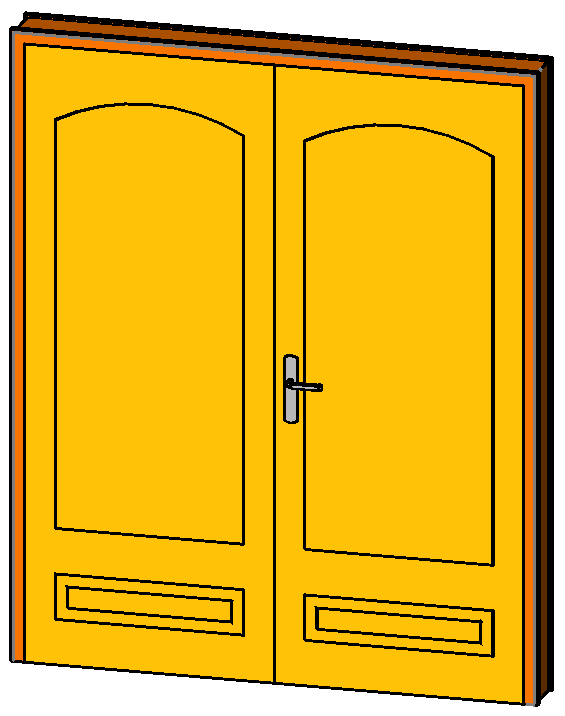
Double vitree 01
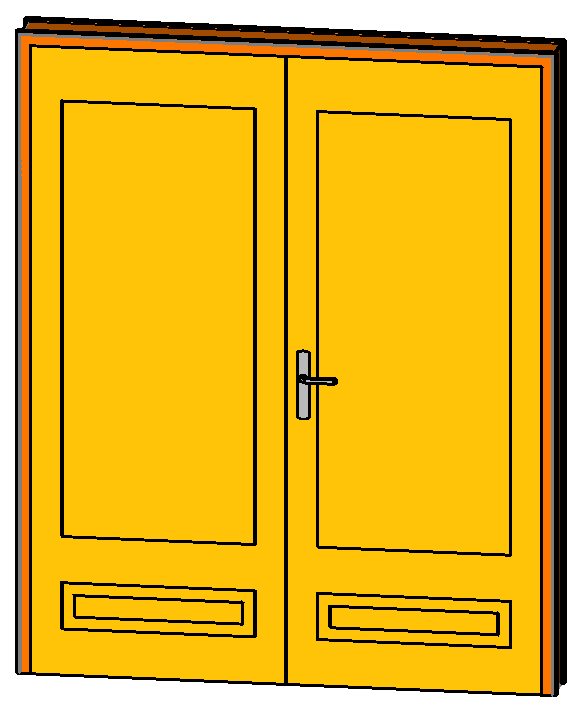
Double Timber Frame Door 1820
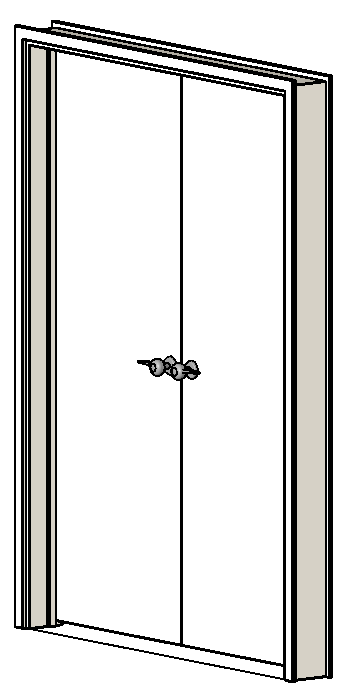
Double vitree
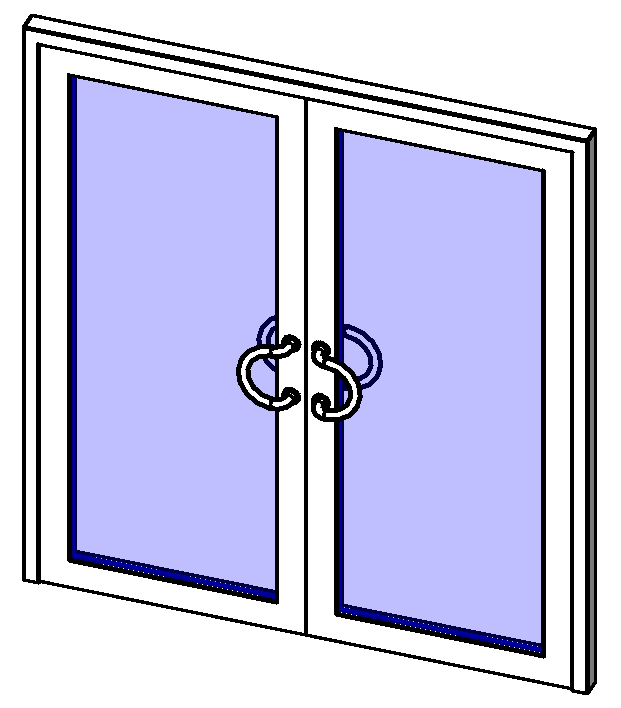
Double Pocket Door With Glass 2495
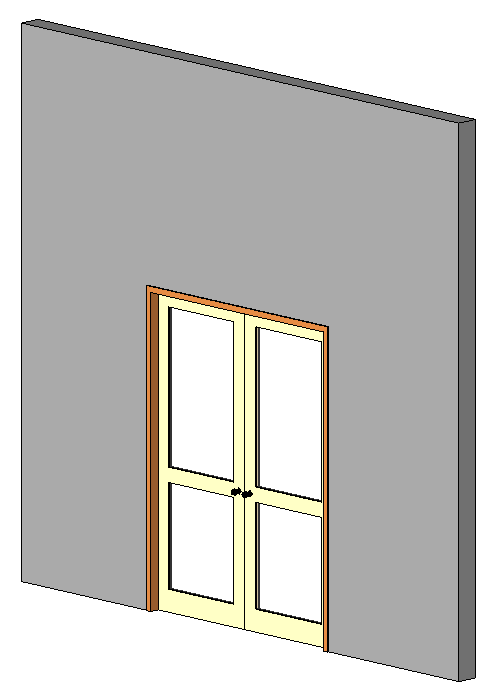
Double Pocket Door 755
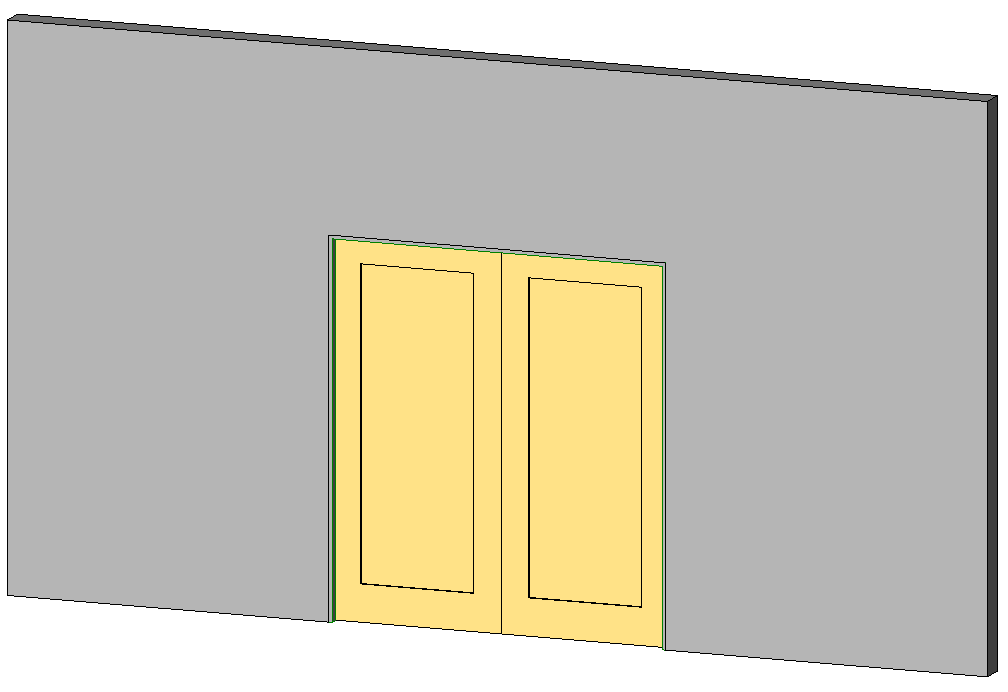
double hung window 9074
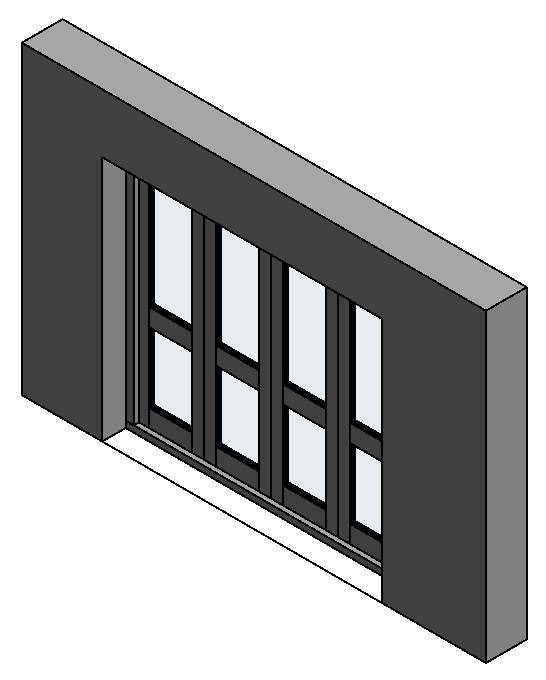
Double Hung – 3 Muntin Upper Sash
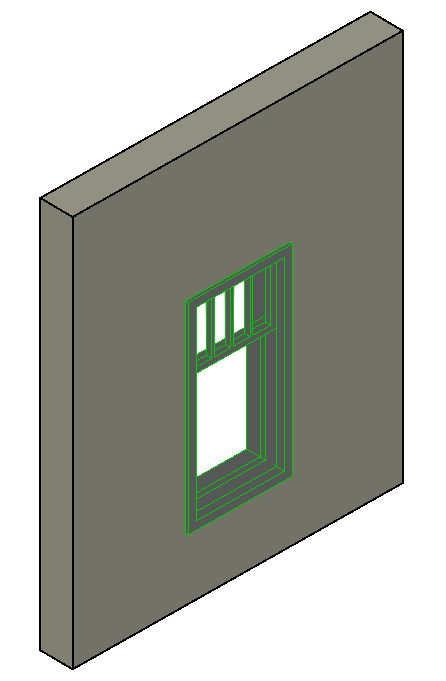
Double Glass w Side Light and Transom 1
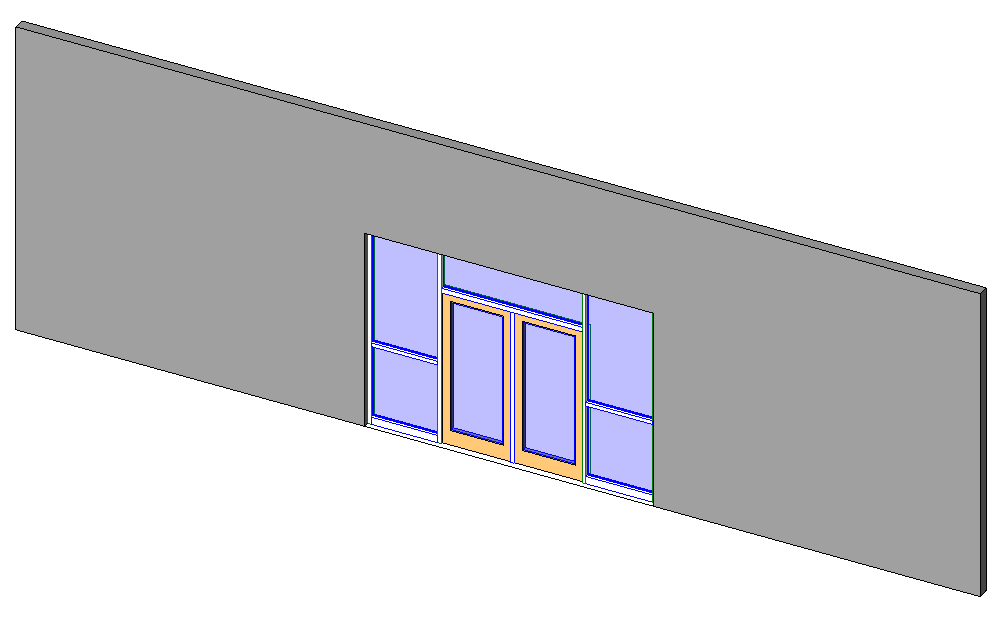
Double glass with sidelights
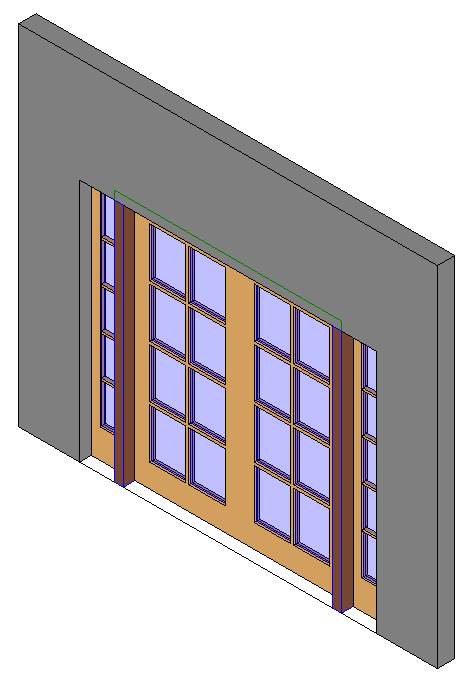
DOUBLE GLASS DOOR W SOLDIER COURSE
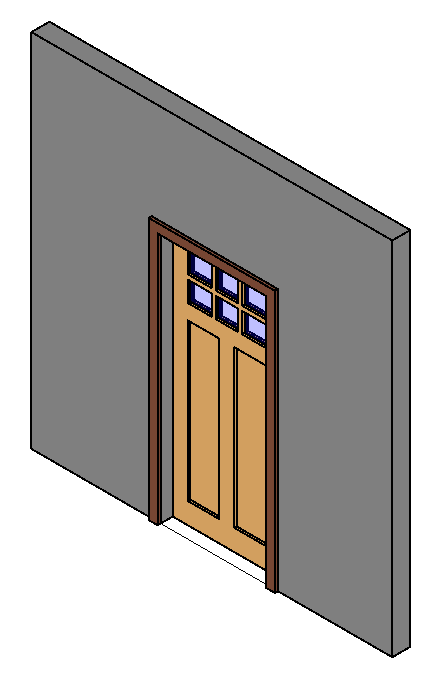
Double Glass Door w Side Lite amp Arched Transom
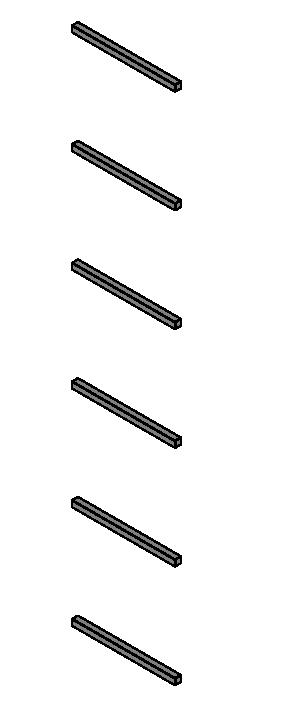
Double Glass Door w Baldwin Handle
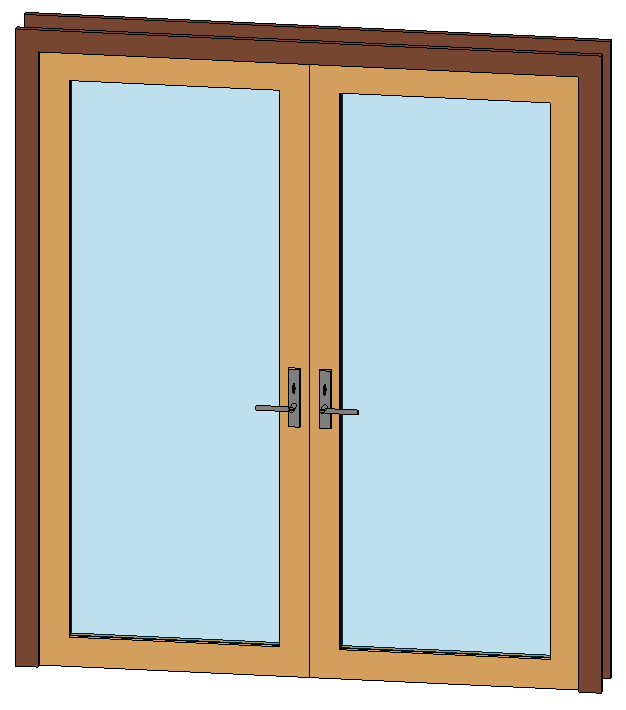
Double Glass Door – Open
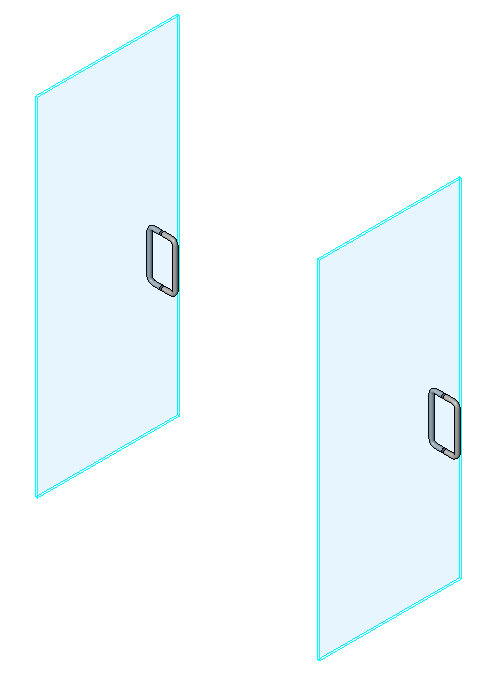
Double glass door
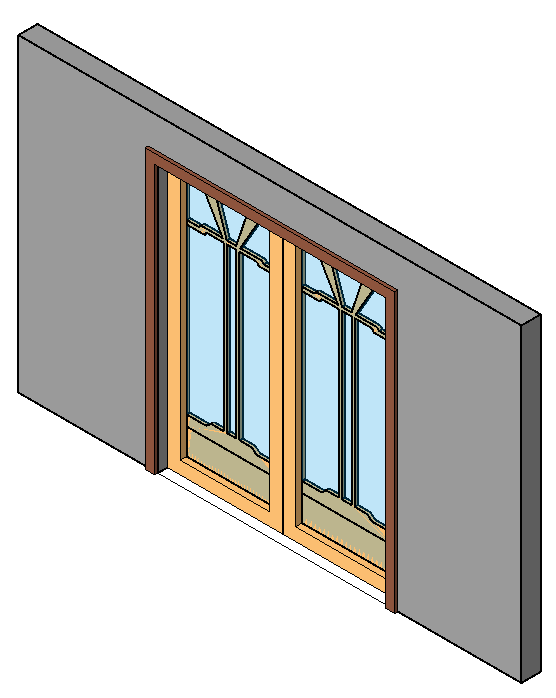
DOUBLE GLASS 2 WITH ROWLOCK AND KEYSTONE OUTSWING
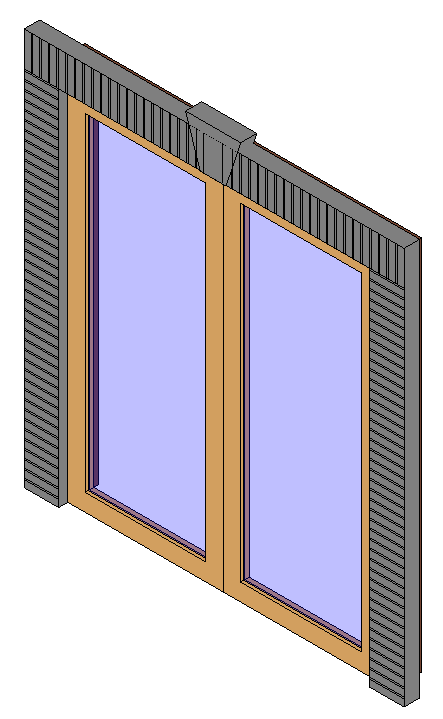
Double Flush Glass Door
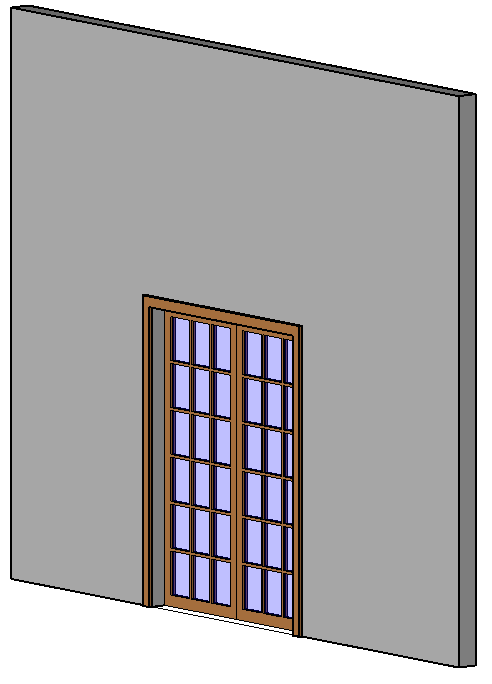
Double Flush – Unequal
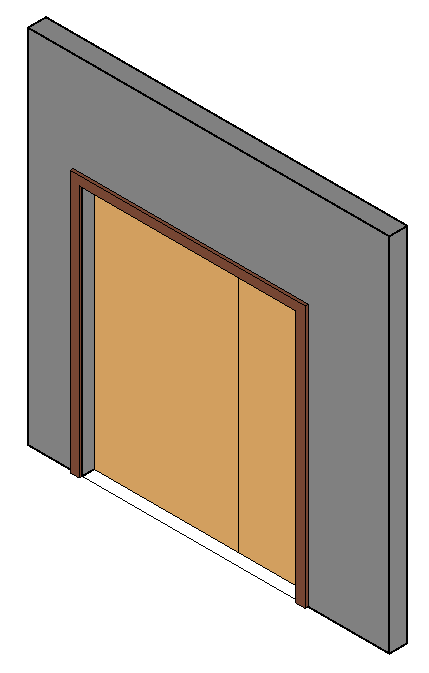
Double Flush Doors w HM DW Frame
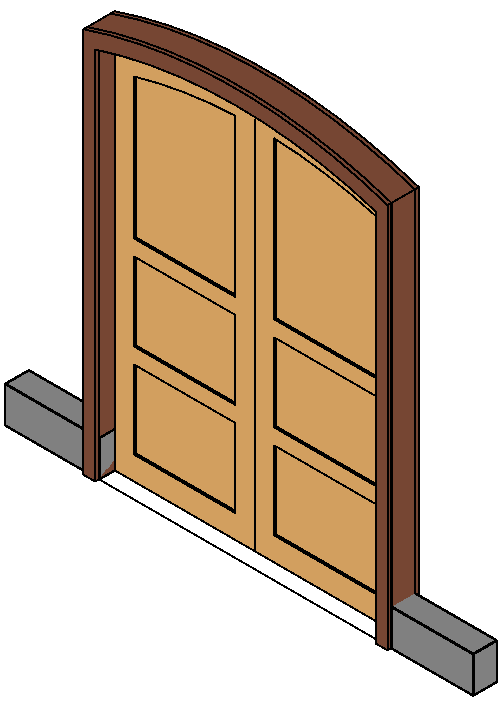
Double Flush – OppSwing
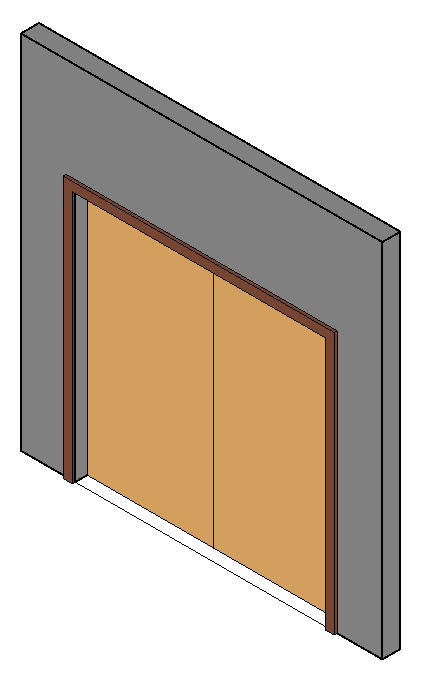
Double Egress Door w HM frame
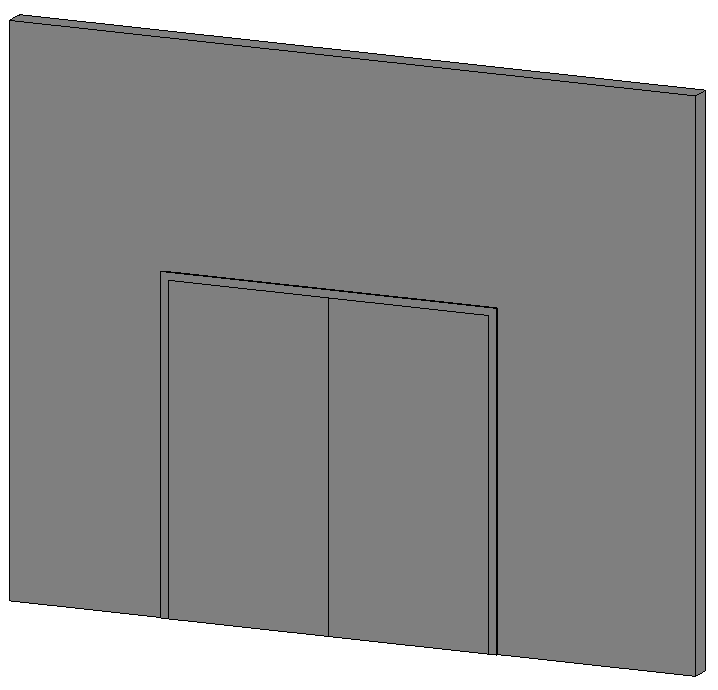
Double Door with Hollow Metal Frame
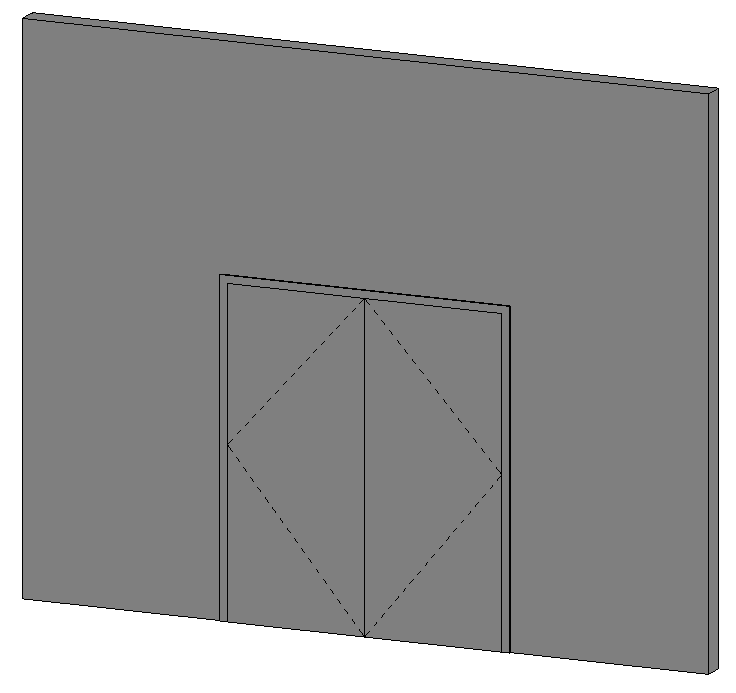
Double Door with adjustable leftright swing
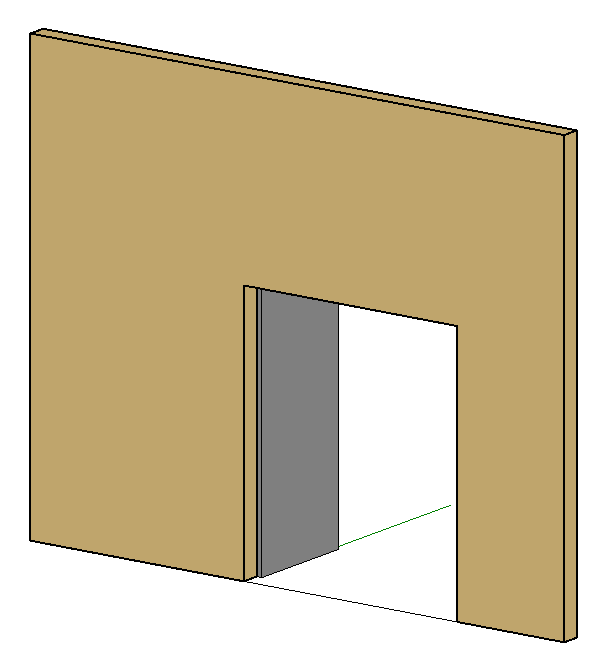
Double Door Panel
