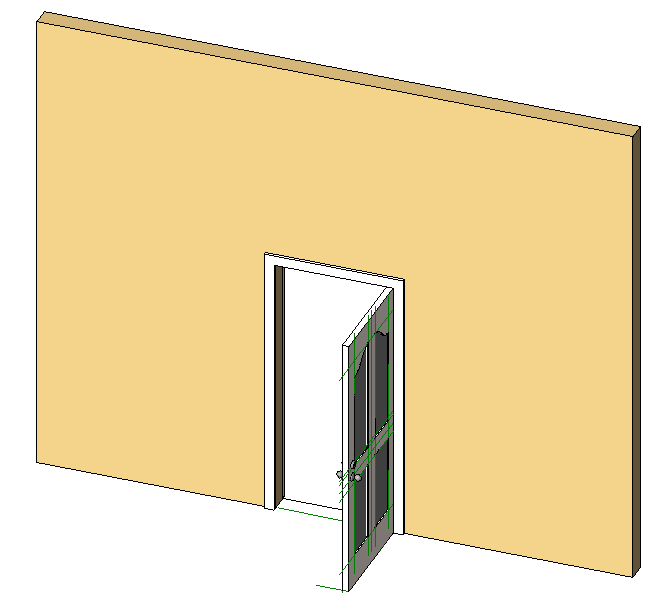Doors and windows
When it comes to creating doors and windows in your Revit projects, having access to the best families can make all the difference. That’s why we’re excited to introduce you to a selection of top-quality Revit door and window families that will streamline your design process and save you valuable time.
With these meticulously crafted families, you’ll have the flexibility to easily customize and optimize your door and window designs, ensuring they seamlessly fit into your overall project.
Whether you’re working on residential, commercial, or industrial projects, these Revit families offer a wide range of styles, sizes, and functionality. From sleek, modern designs to classic and traditional options, you’ll find the perfect fit for your vision. Plus, with their user-friendly interfaces and intuitive features, incorporating them into your projects is a breeze.
Double-Flush-Opposing Vision
.png)
Double-Flush-Dbl Acting
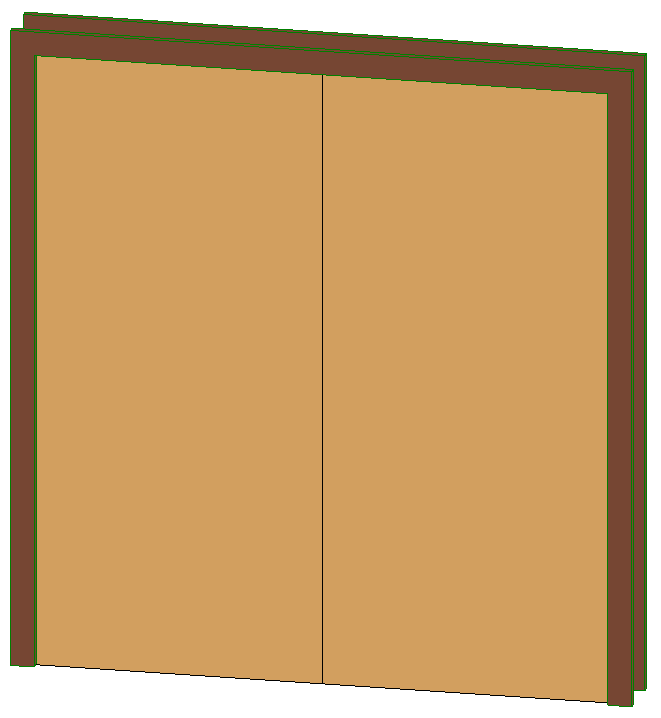
Dos hojas – con ventana
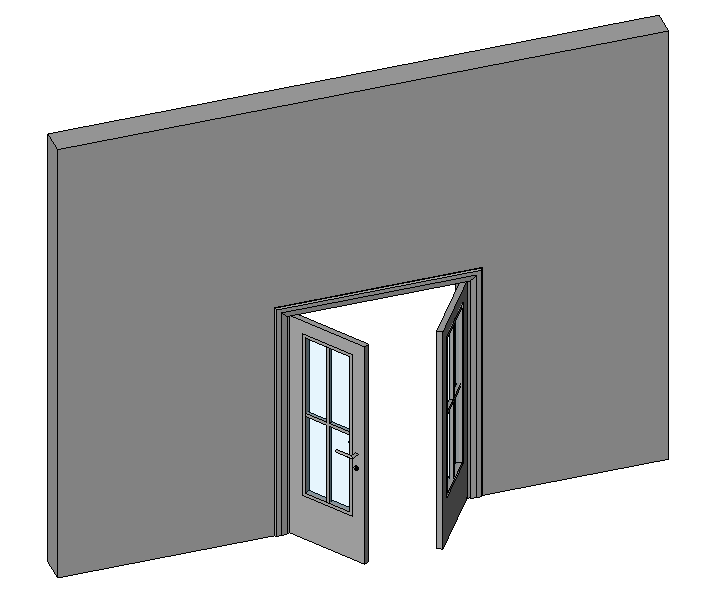
Double-Egress
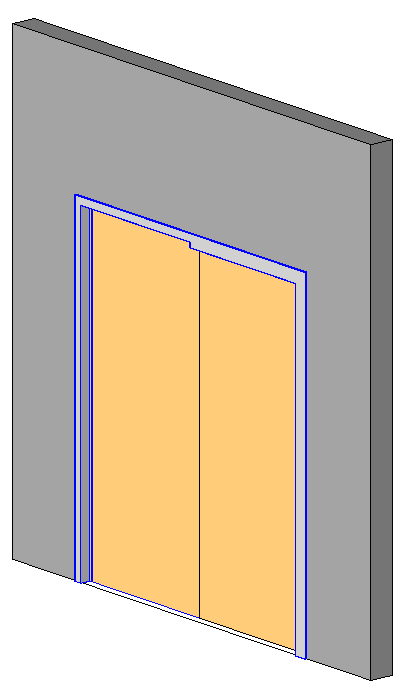
Dos hojas – con cristal
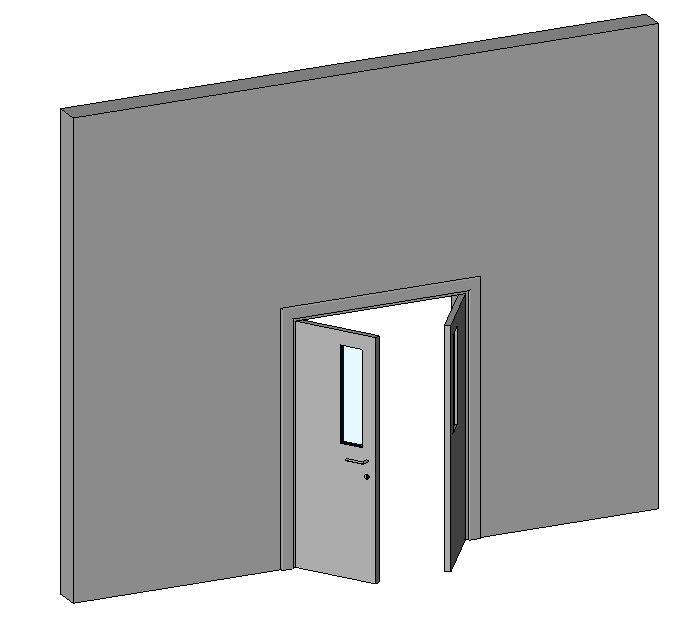
door wrap around frame
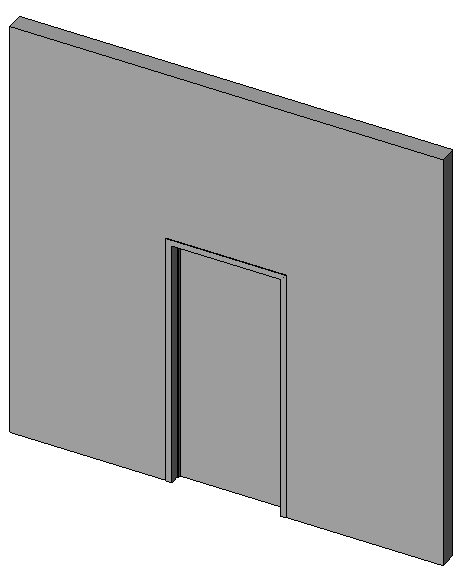
Door wtransom
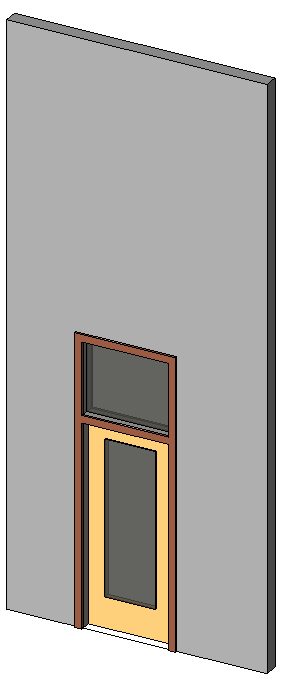
Door with Window Fiona Style
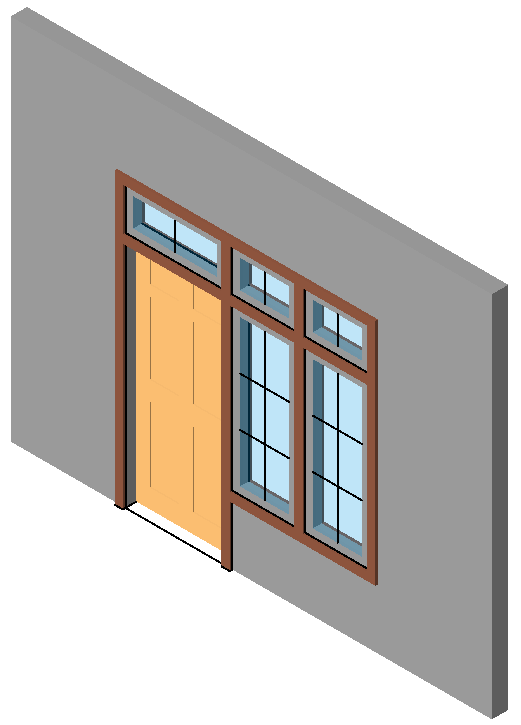
Single Glass Door with Sidelights
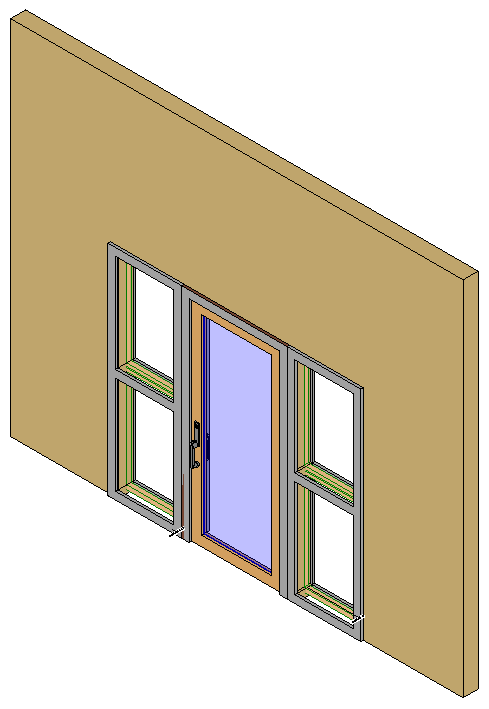
Door with sidelite
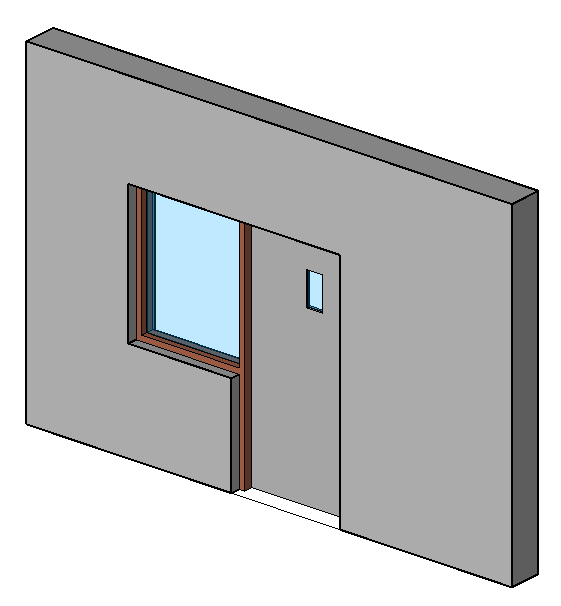
Door with Sidelight – Instance parameters
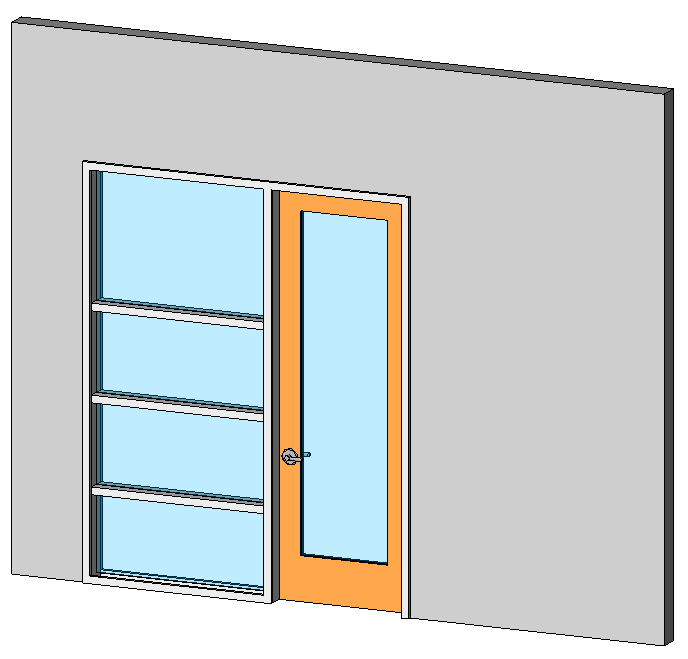
Door with Sidelight and Transome
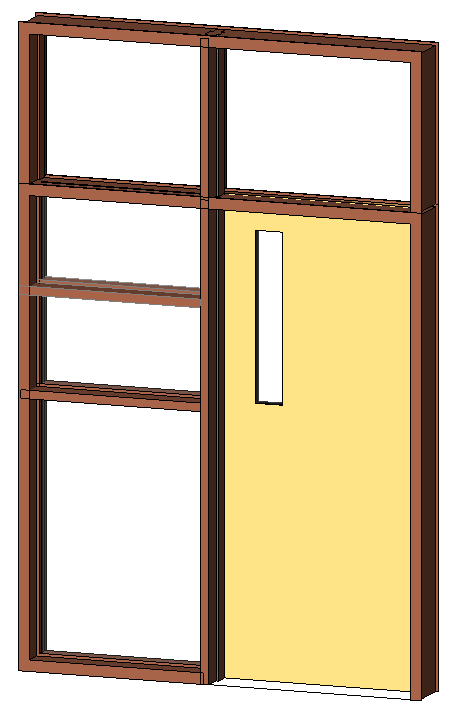
door with integrated raised sidelight
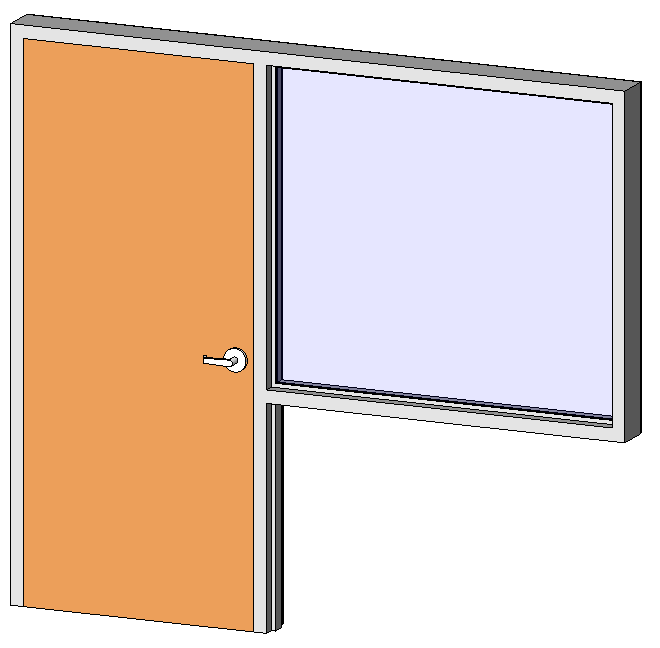
Door with glass stripes
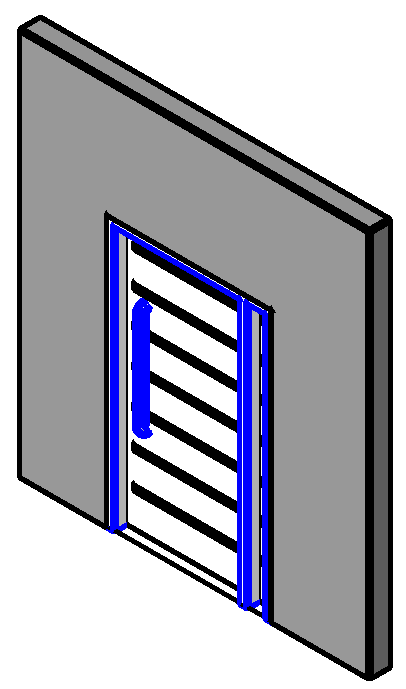
Door Wall Opening
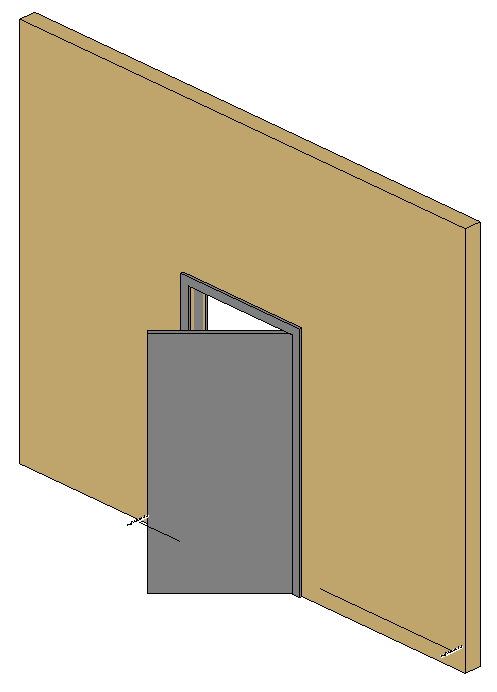
Single Panel Glass Door
.png)
Door Single Flush with Vent
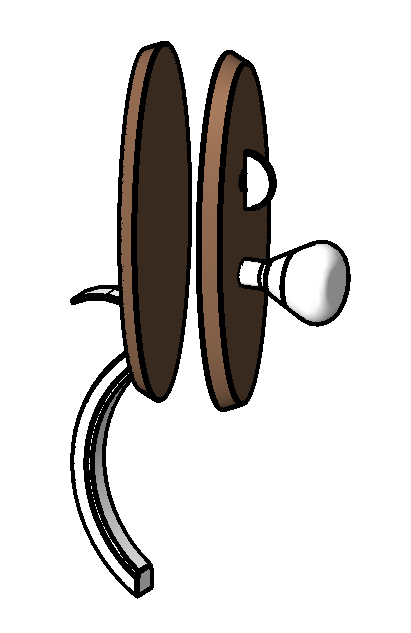
door rac 2009
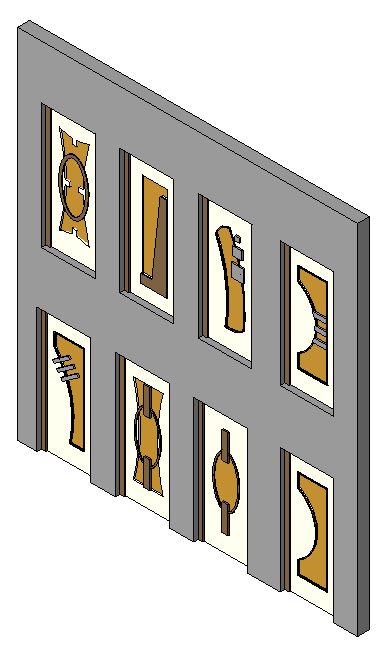
Door opening in wall with dashed lines
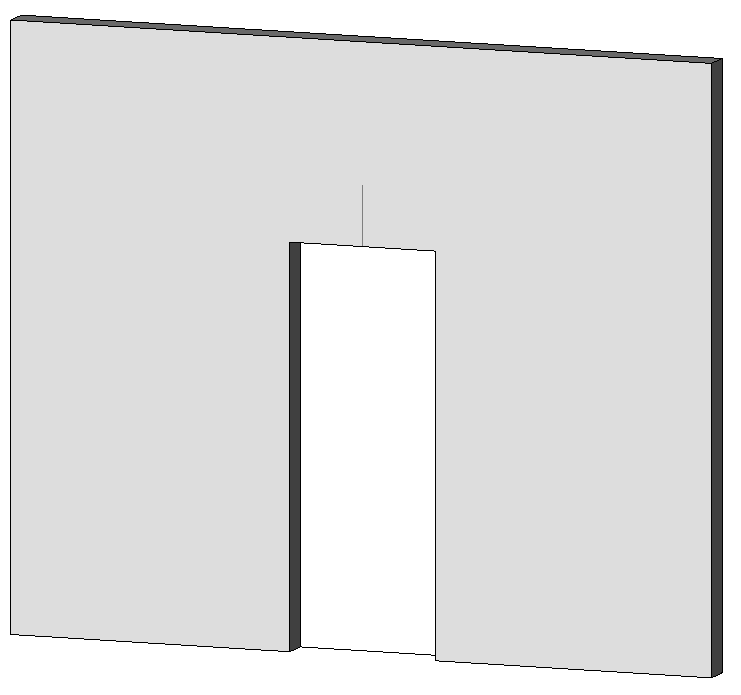
Door Mail Slot 1
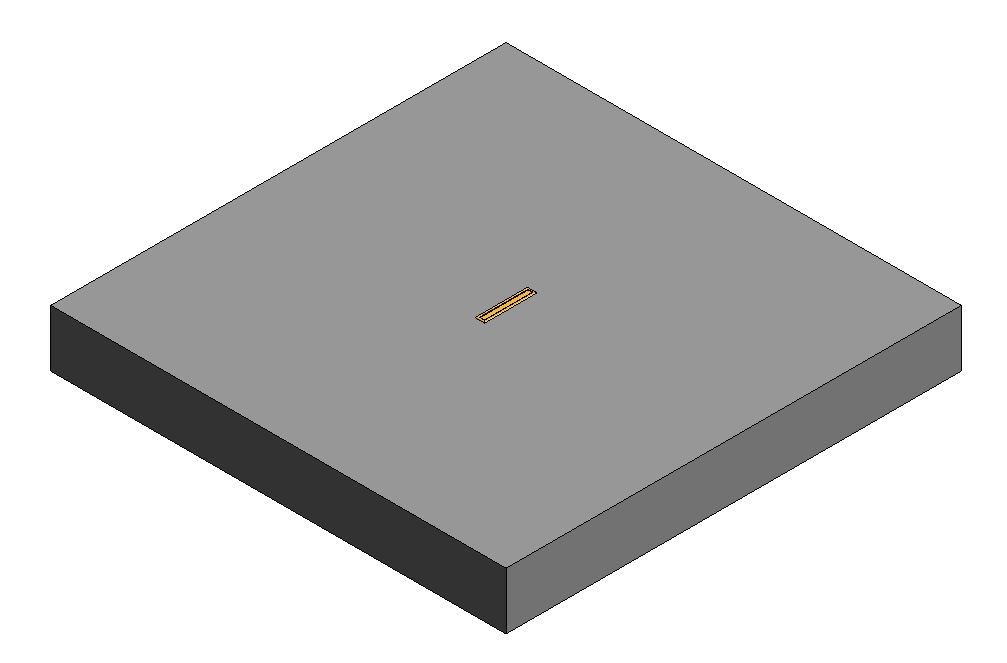
Double Door Knob Set
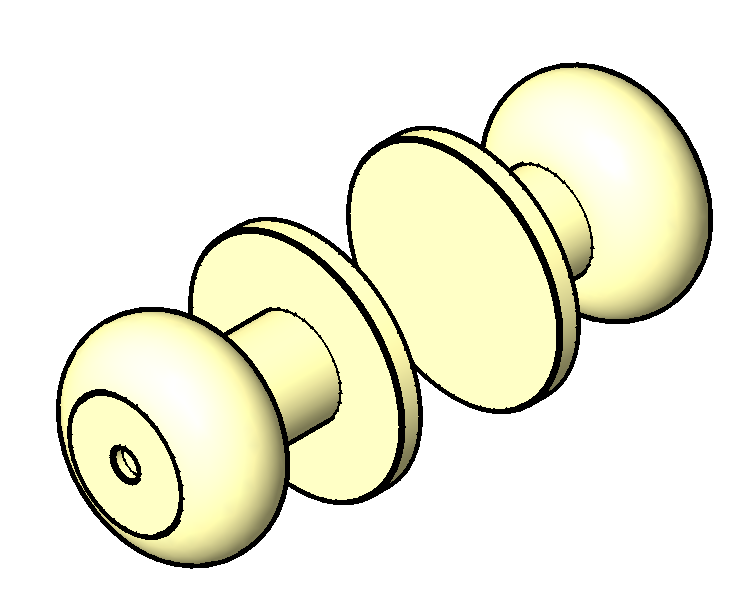
Door handle – Key card
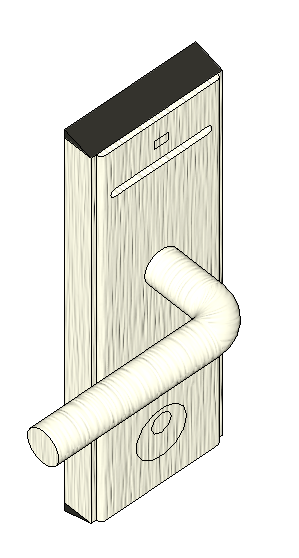
Door handle – Fire escape push pad
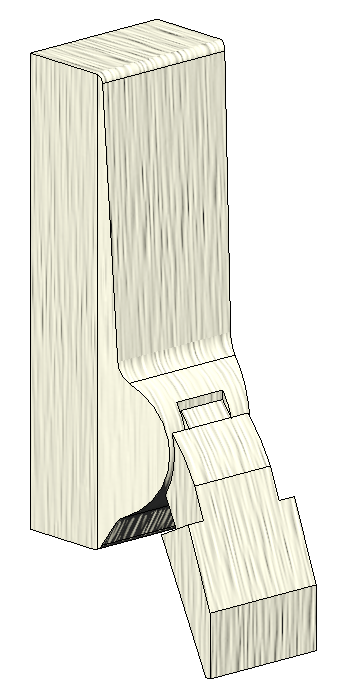
Door for Walkthrough
