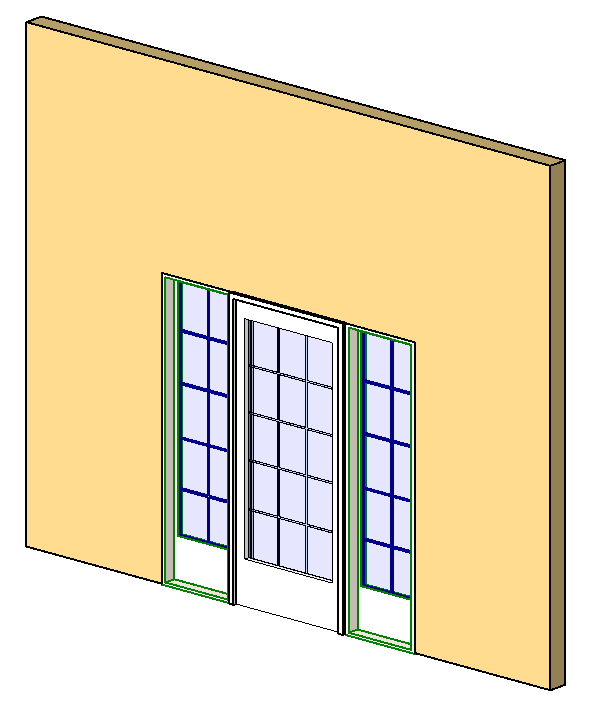Doors and windows
When it comes to creating doors and windows in your Revit projects, having access to the best families can make all the difference. That’s why we’re excited to introduce you to a selection of top-quality Revit door and window families that will streamline your design process and save you valuable time.
With these meticulously crafted families, you’ll have the flexibility to easily customize and optimize your door and window designs, ensuring they seamlessly fit into your overall project.
Whether you’re working on residential, commercial, or industrial projects, these Revit families offer a wide range of styles, sizes, and functionality. From sleek, modern designs to classic and traditional options, you’ll find the perfect fit for your vision. Plus, with their user-friendly interfaces and intuitive features, incorporating them into your projects is a breeze.
Triple-Glass 2
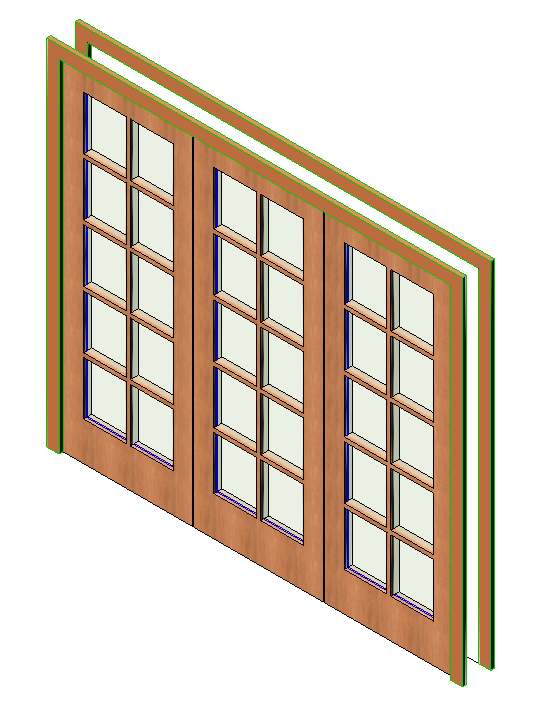
Tourniquet
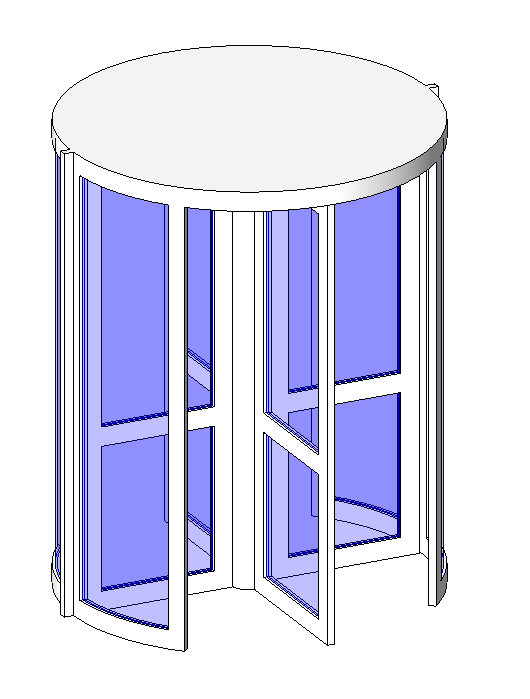
Spanish Garage Dorr wood 8X9
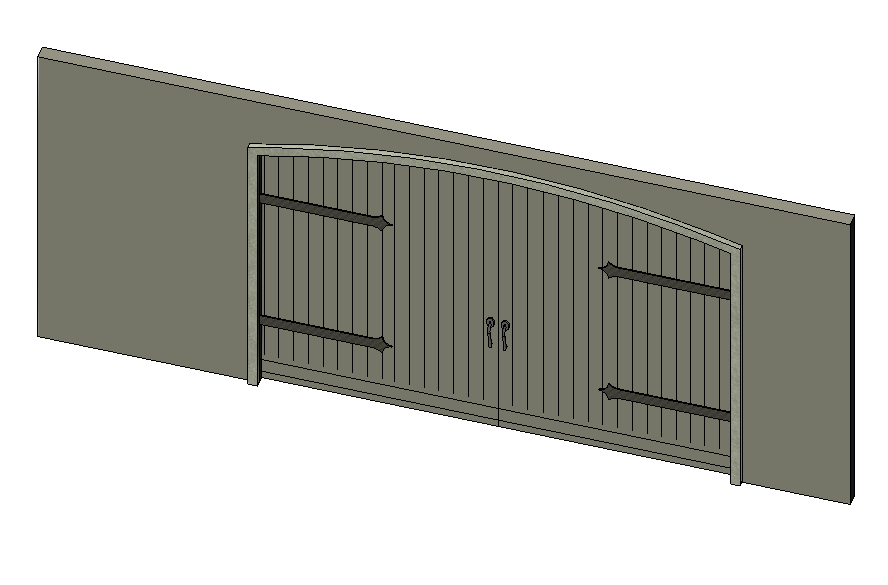
Sliding-Fixed-Panel 1
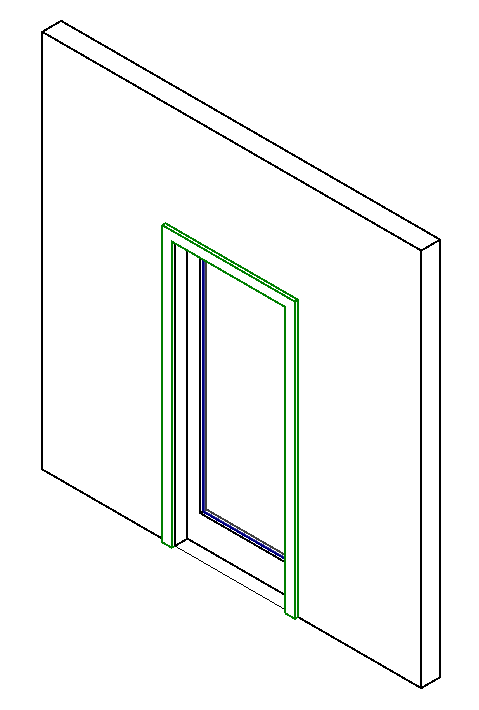
Sliding-4 Panel 1
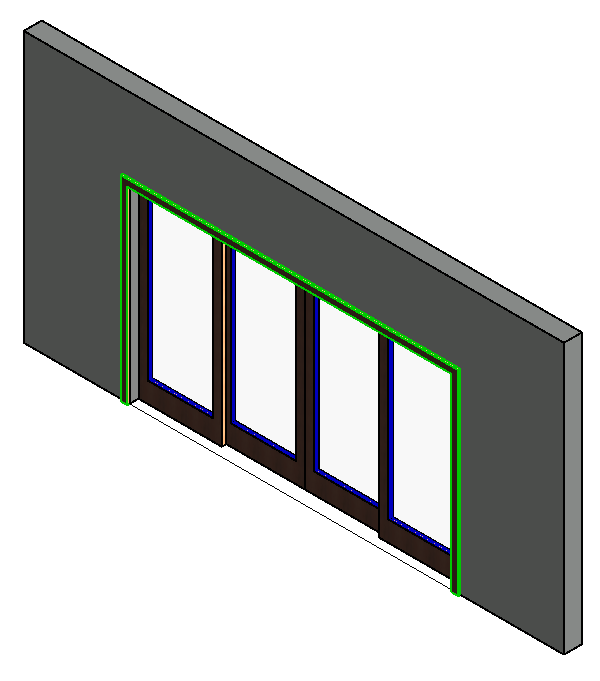
Sliding-2 panel
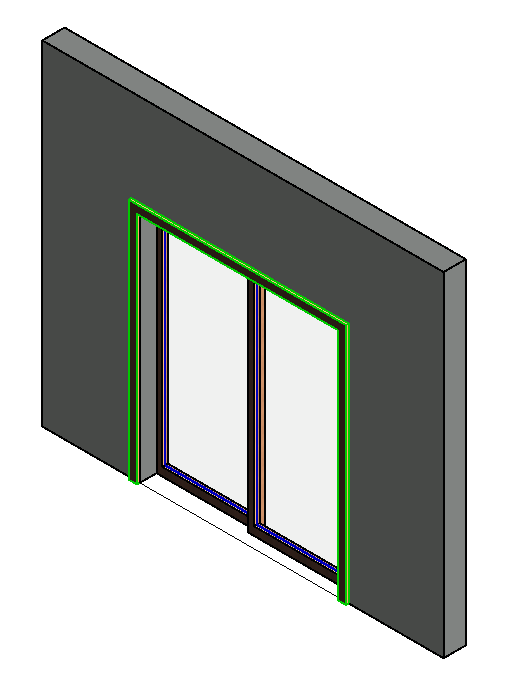
Sistema Corredizo TWIN OP Vidrio
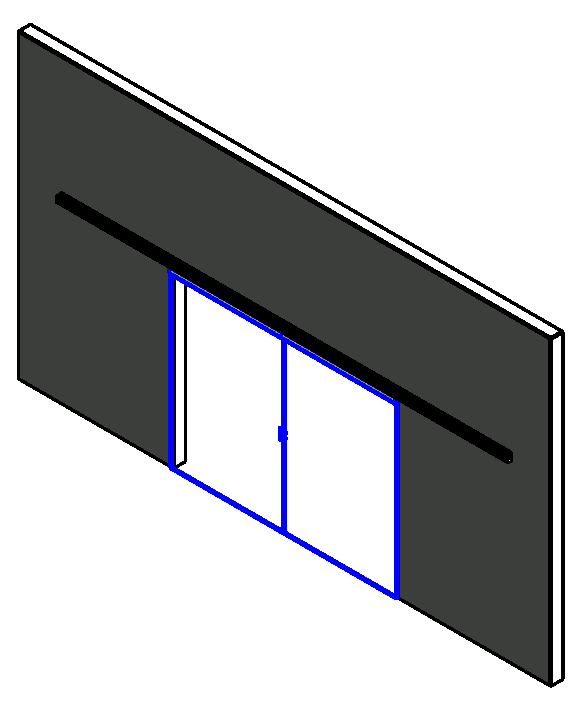
SCO ExtSgl
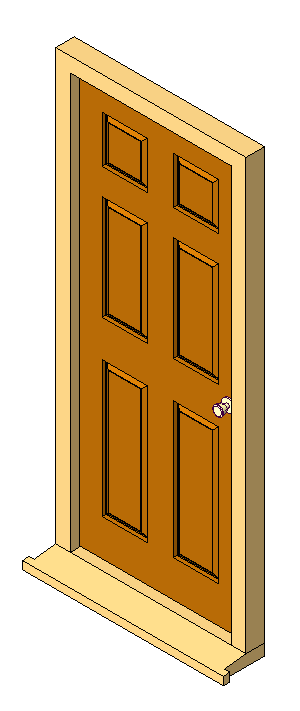
SCO ExtDbl Glazed
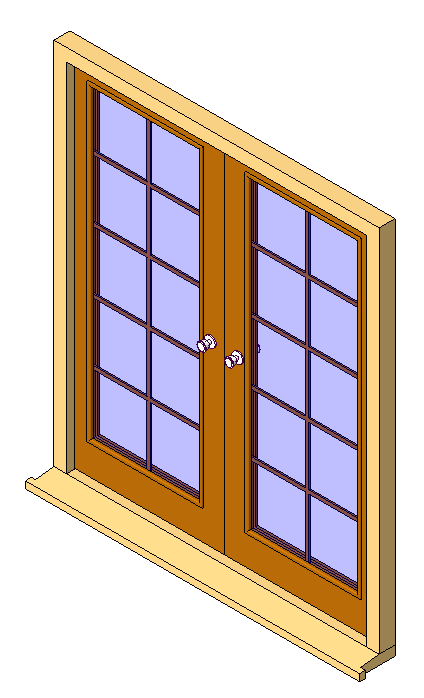
SCO ExtDbl Flush
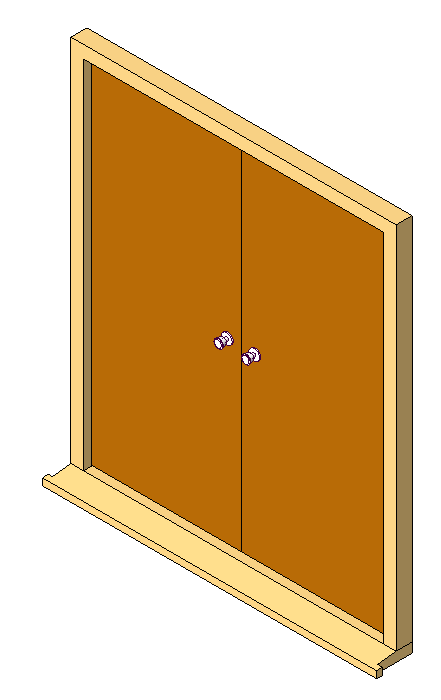
Partition-Folding
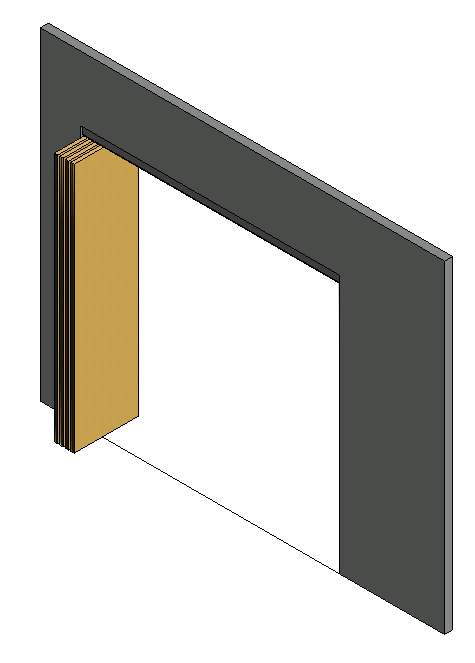
Overhead-Sectional-Flush
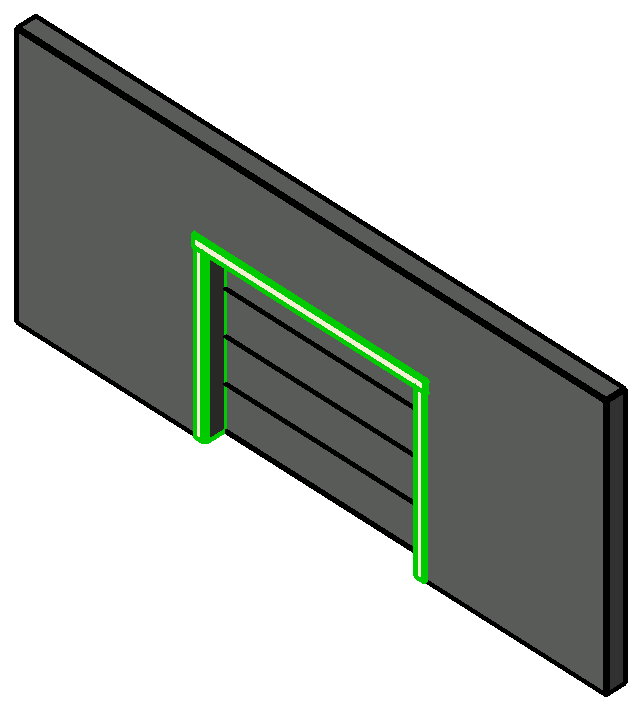
Overhead-Rolling
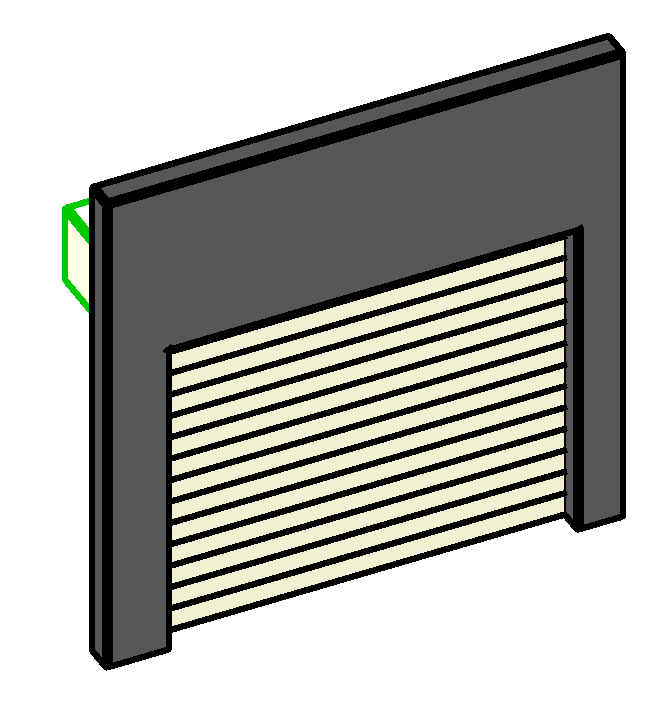
Lift Assembly
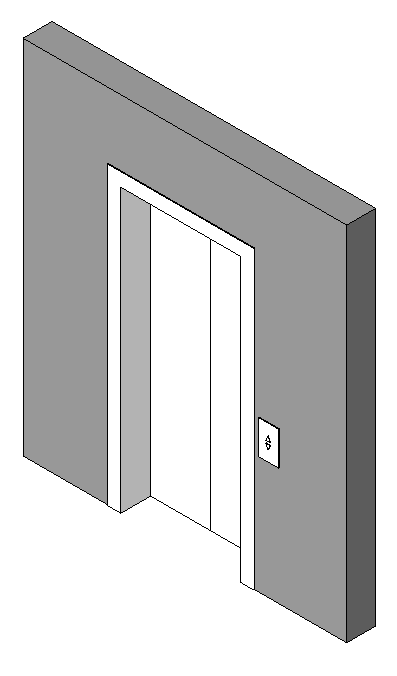
ICU Sliding door 3 panel SX-SX-SO
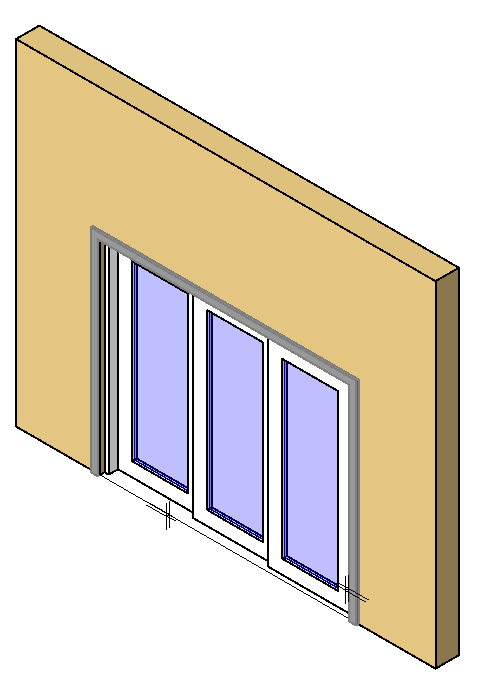
HM Frame Door – Exterior Single with Half Lite
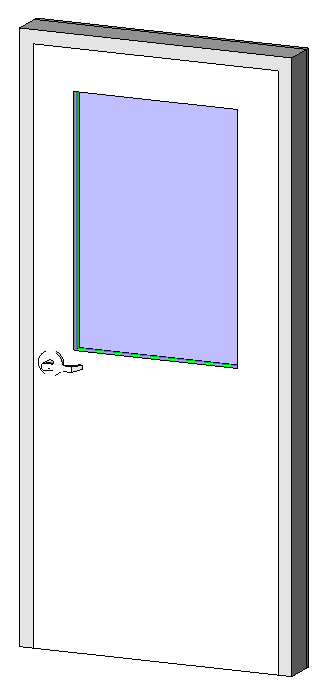
Grand Revolving Door – 3 wing
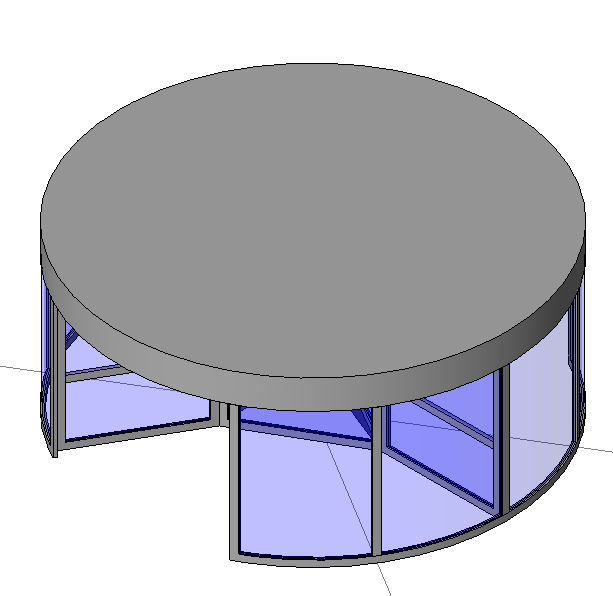
Garage sectionnelle
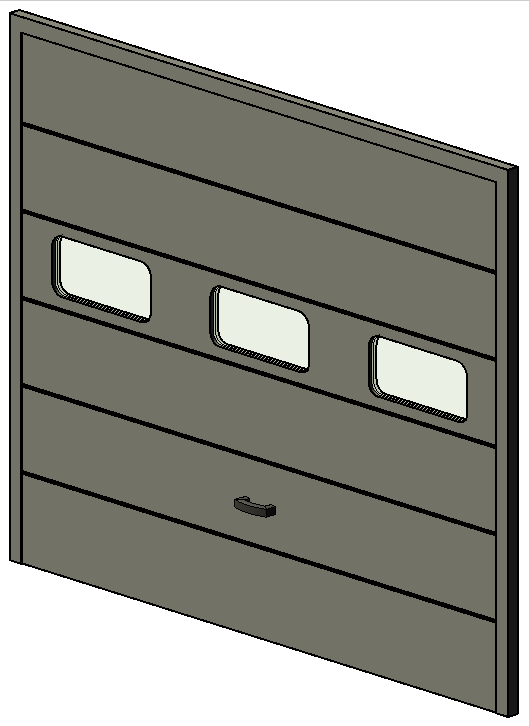
Garage – Timber Side Hung (2)
.png)
Garage – Horz Pnl
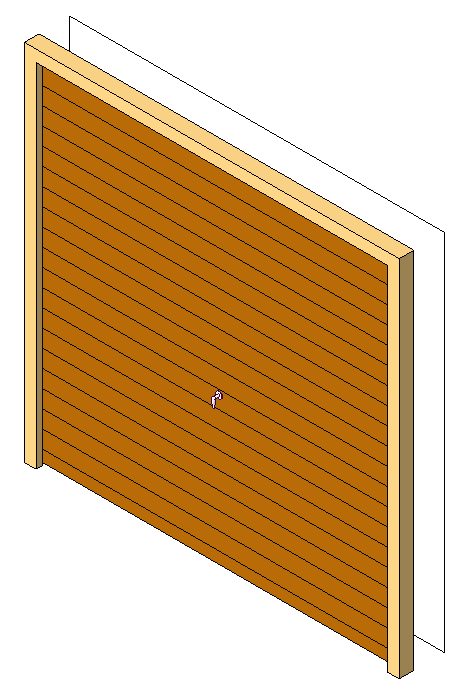
Garage – 9 Pnl
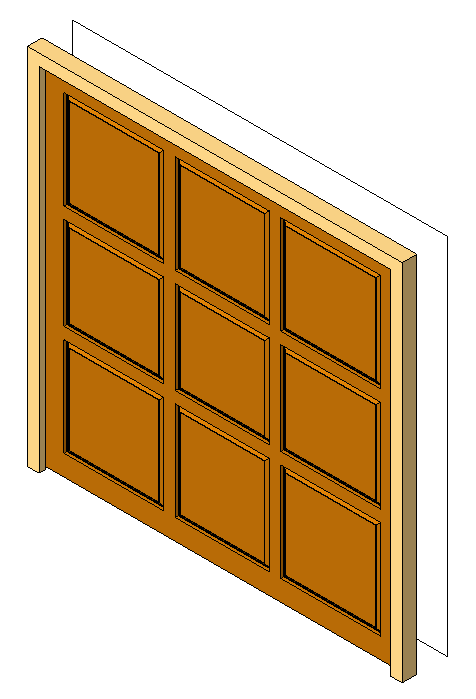
Fence Temp Chainlink Gate-Single
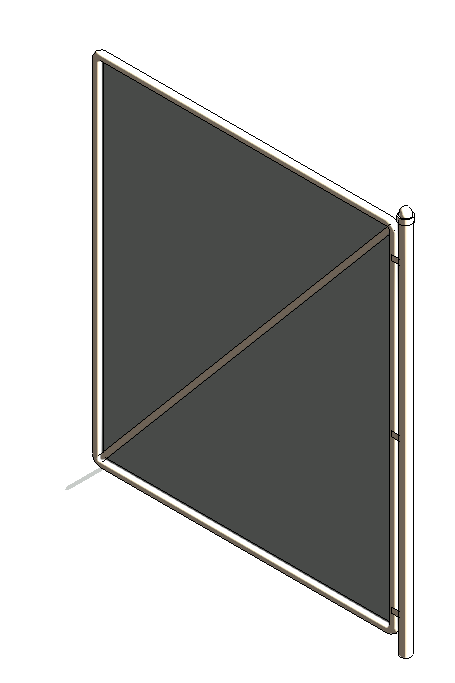
Fence Temp Chainlink Gate-Double
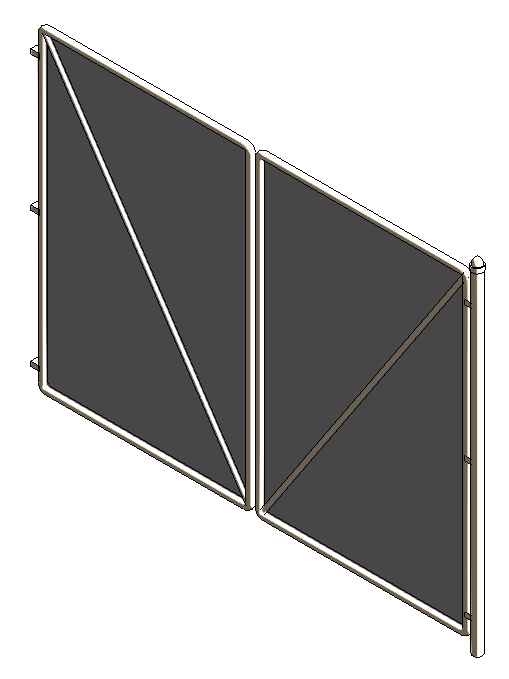
Fancy Backdoor 2924
