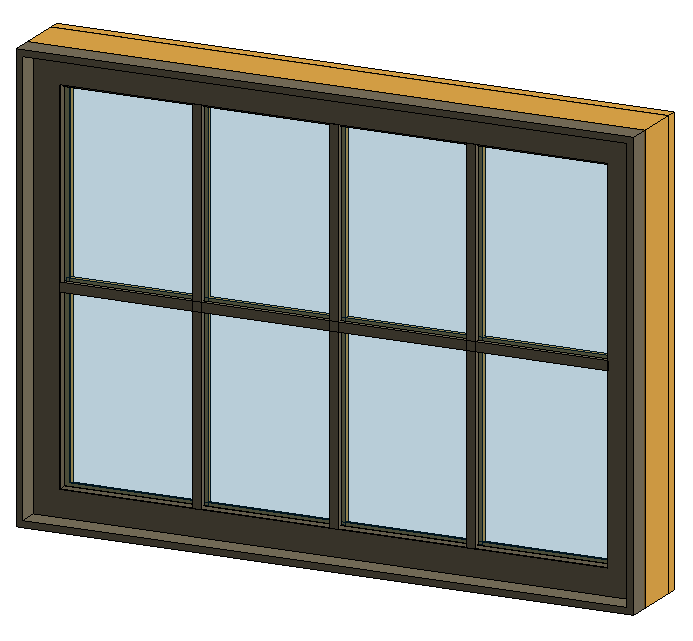Doors and windows
When it comes to creating doors and windows in your Revit projects, having access to the best families can make all the difference. That’s why we’re excited to introduce you to a selection of top-quality Revit door and window families that will streamline your design process and save you valuable time.
With these meticulously crafted families, you’ll have the flexibility to easily customize and optimize your door and window designs, ensuring they seamlessly fit into your overall project.
Whether you’re working on residential, commercial, or industrial projects, these Revit families offer a wide range of styles, sizes, and functionality. From sleek, modern designs to classic and traditional options, you’ll find the perfect fit for your vision. Plus, with their user-friendly interfaces and intuitive features, incorporating them into your projects is a breeze.
Bay Window with Pitched Roof
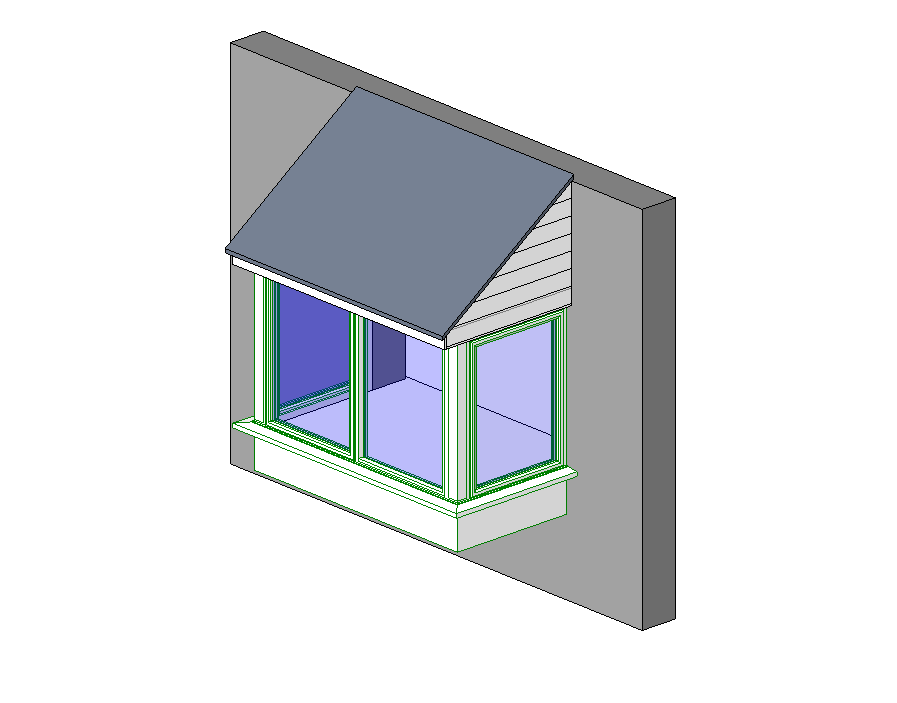
Timber Framed Shelter
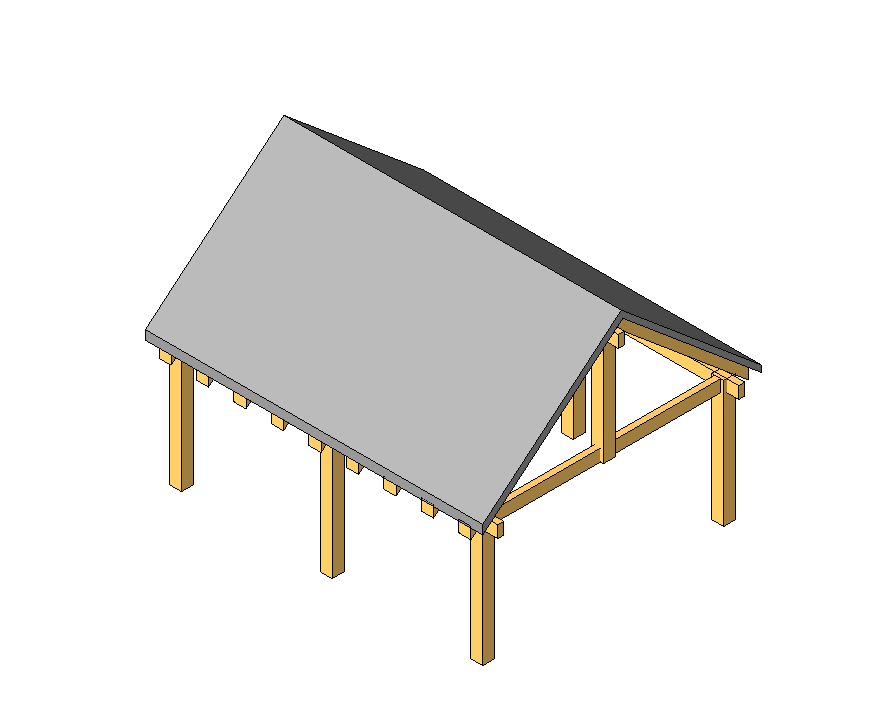
Wooden Tower Structure

Sliding Door Rail System
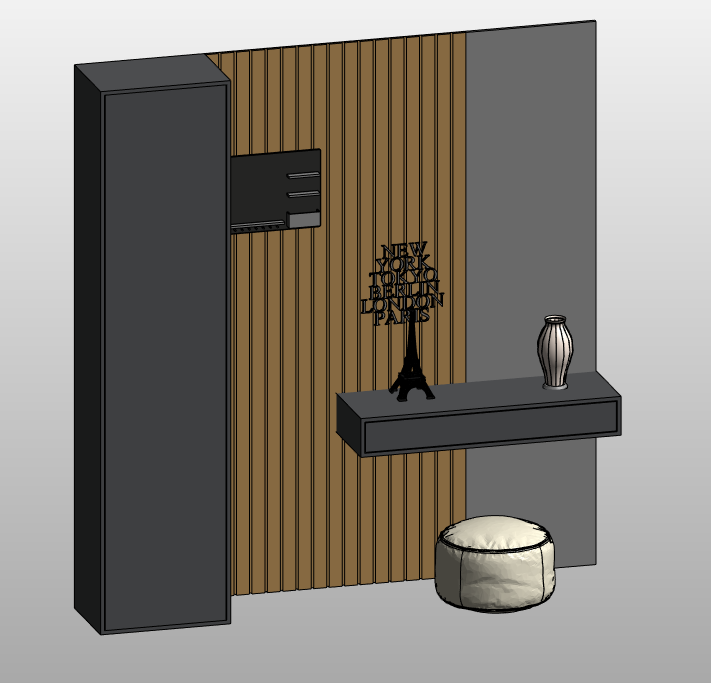
Monique Door
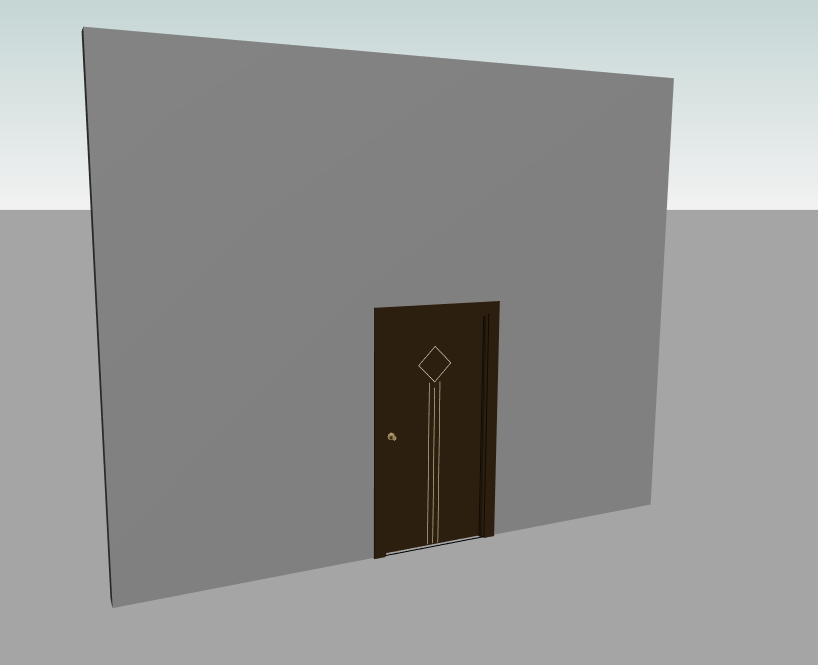
Sliding Door Unit
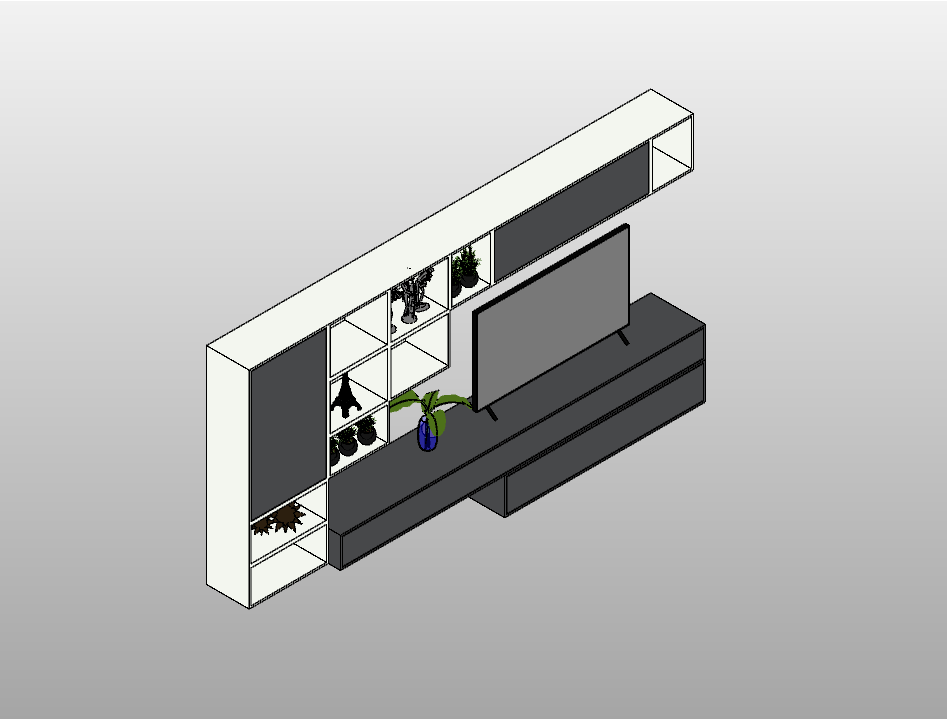
Bathroom Window with Vent_Parametric
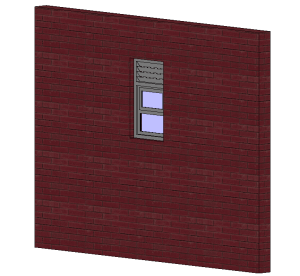
Garage and Gates Families
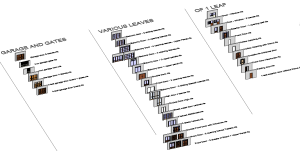
Horizontal Sliding Window with Wooden Frame
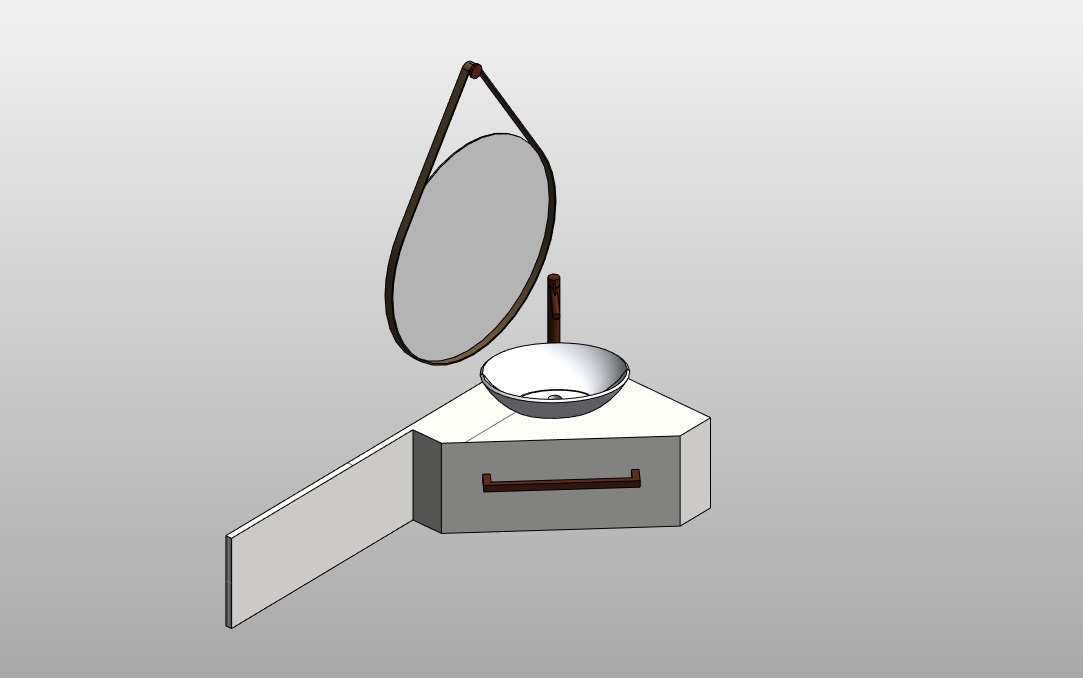
Roman Shade
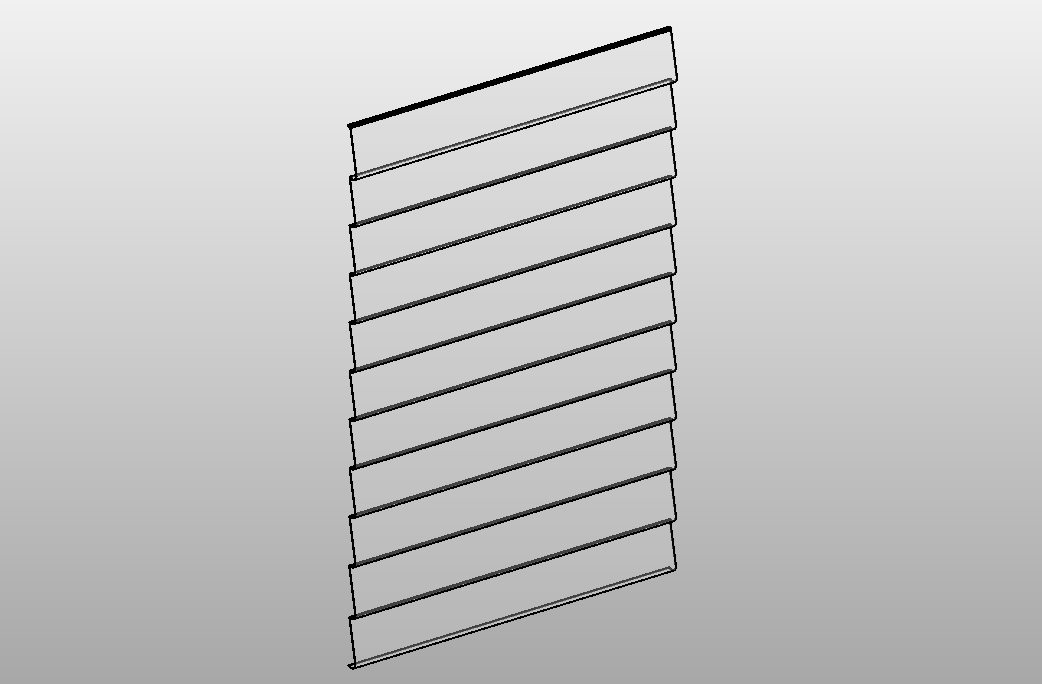
Parametric Blind
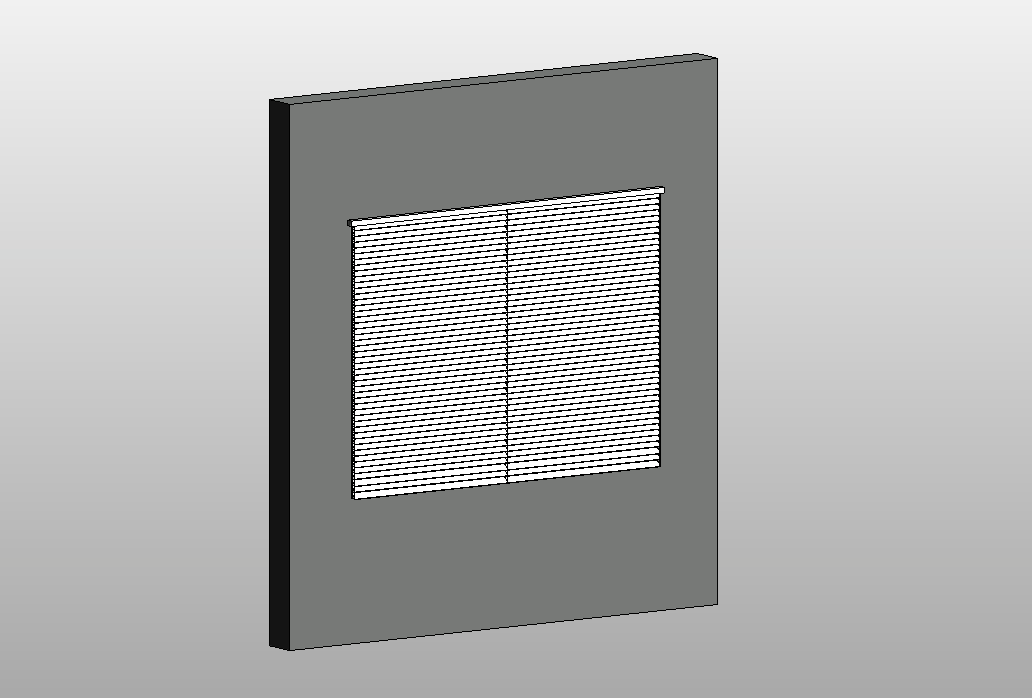
Sliding Door Frame
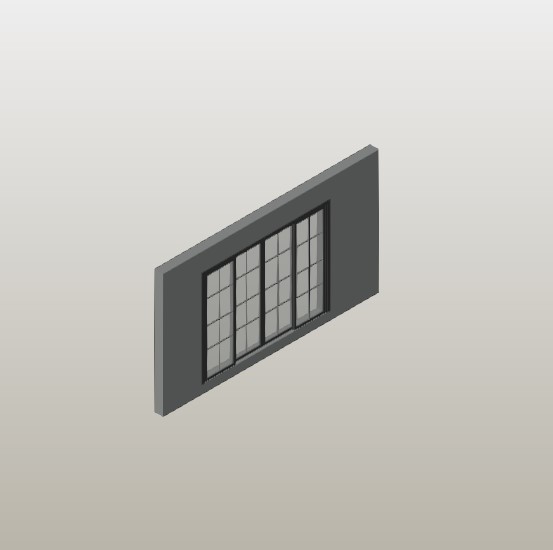
Double Door with Decorative Glass Panel
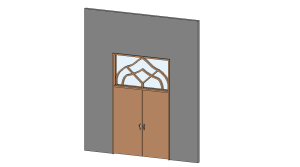
Panel Door 0005
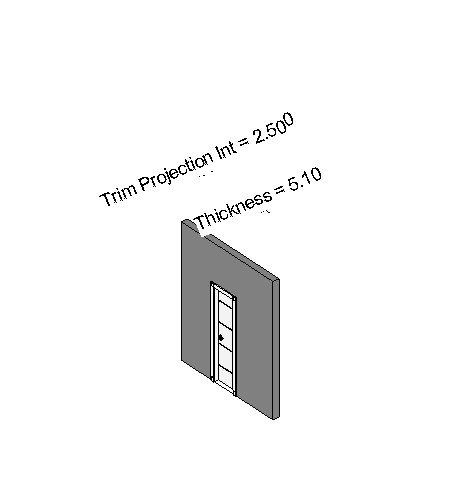
Panel Door 0001
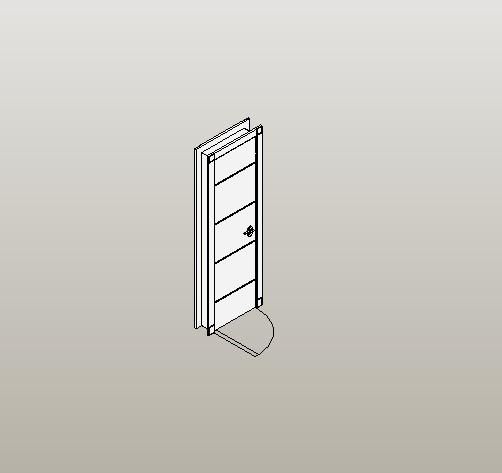
Classic Panel Door
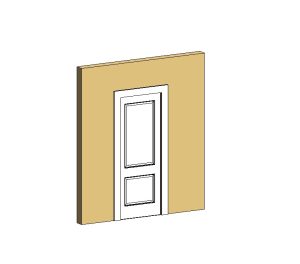
Wooden Interior Door with Modern Handle
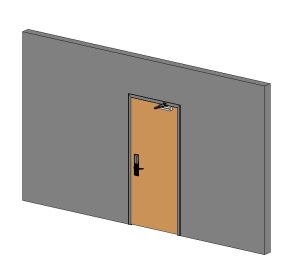
Interior-Exterior Parametric Minimalist Door
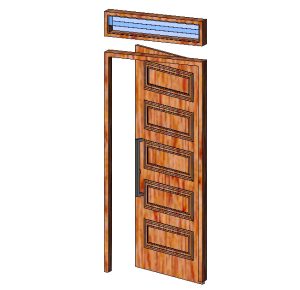
fenêtre en persienne / louver window
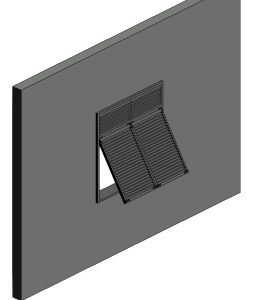
Window-Casement-Marvin-Clad Ultimate
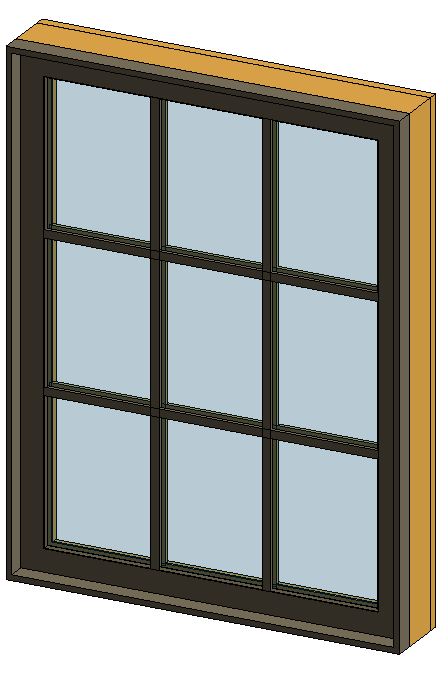
Window-Casement-Marvin-Clad Ultimate-Multiple Units
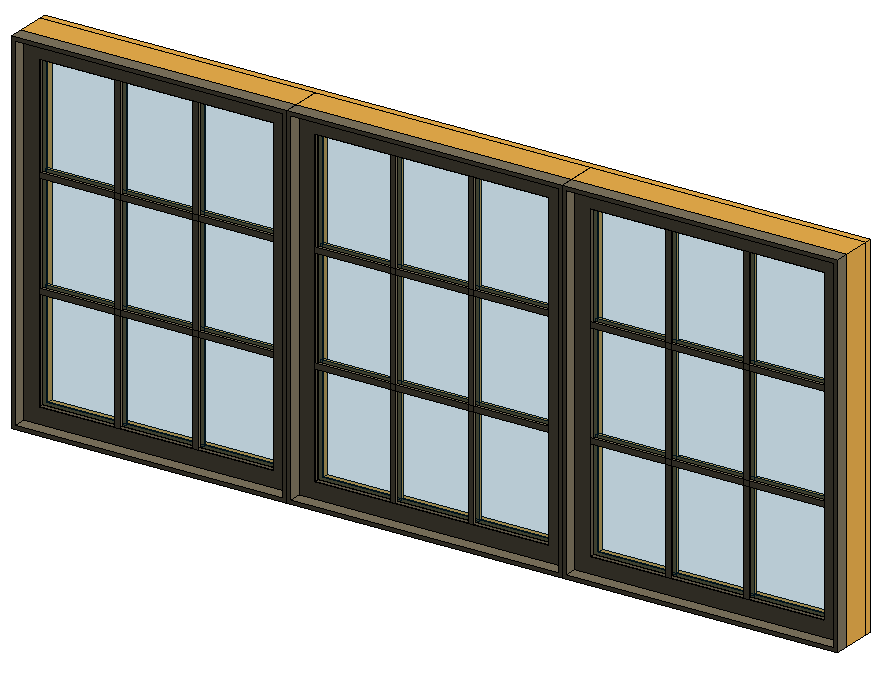
Window-Awning-Marvin-Push Out-Wood Ultimate
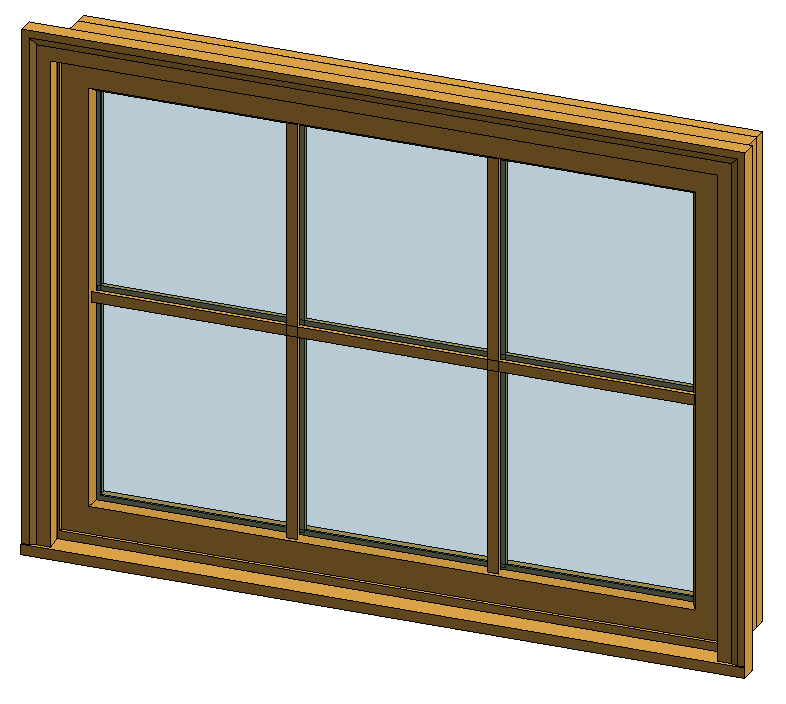
Window-Awning-Marvin-Wood Ultimate
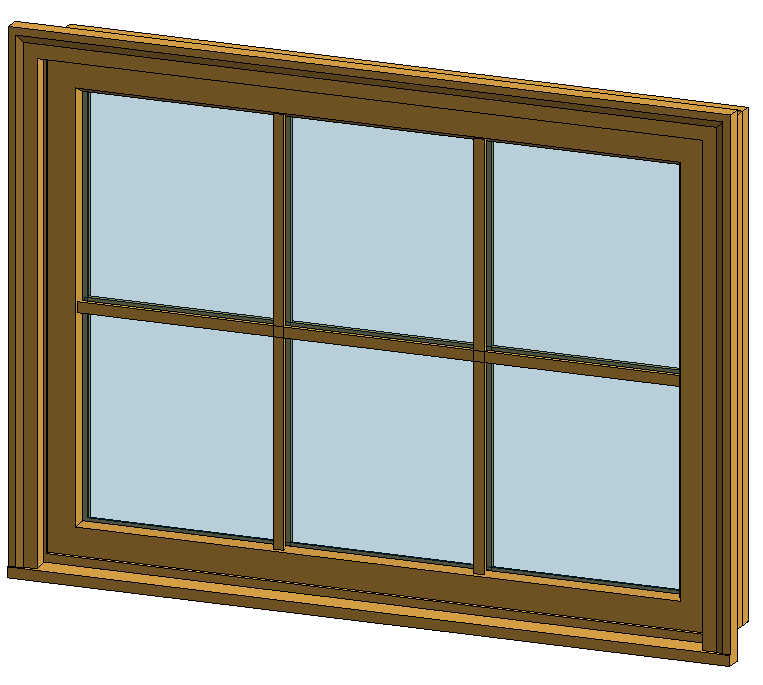
Window-Awning-Marvin-Clad Ultimate
