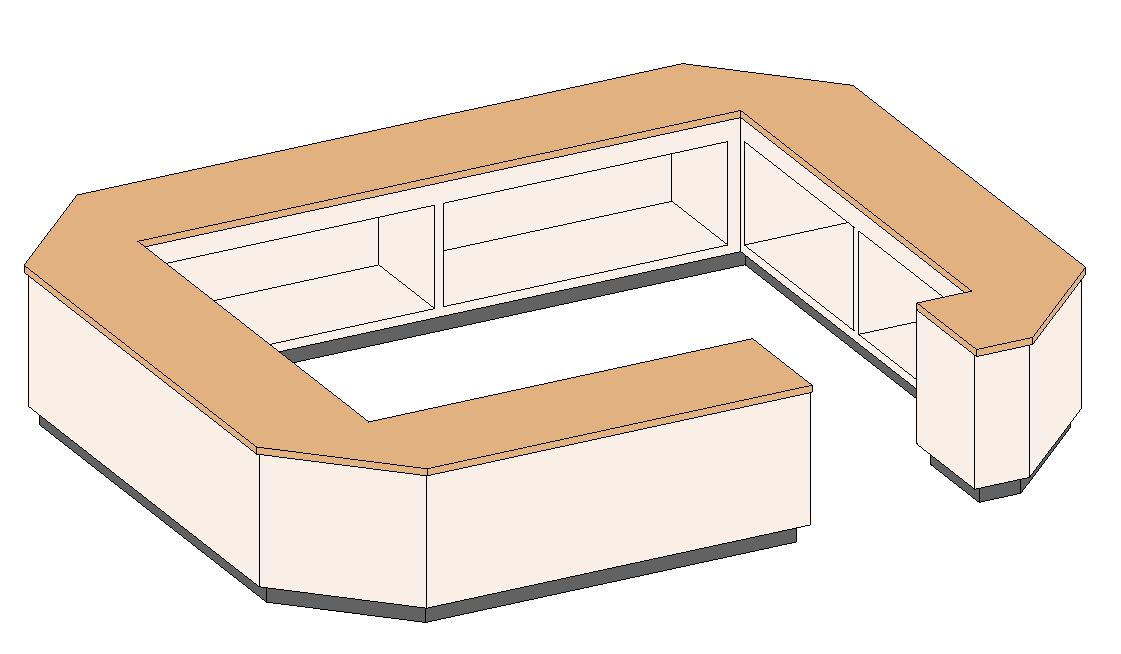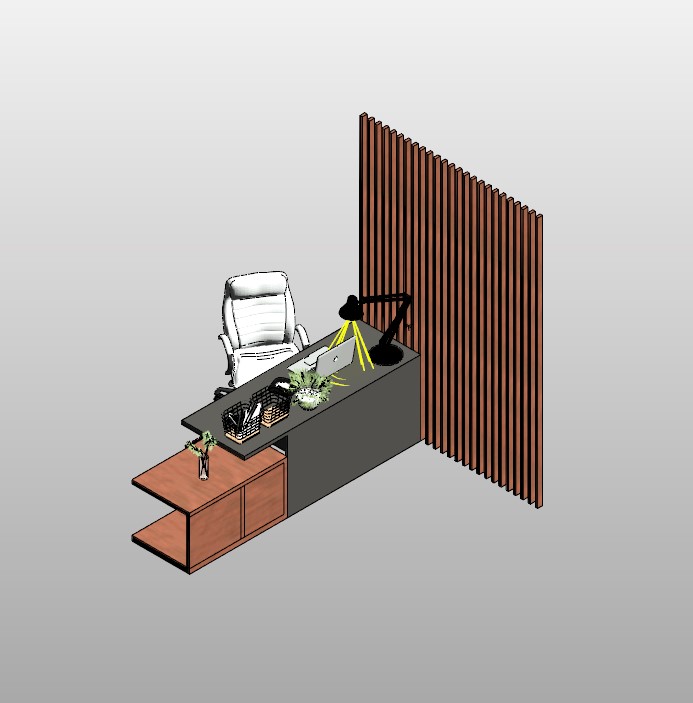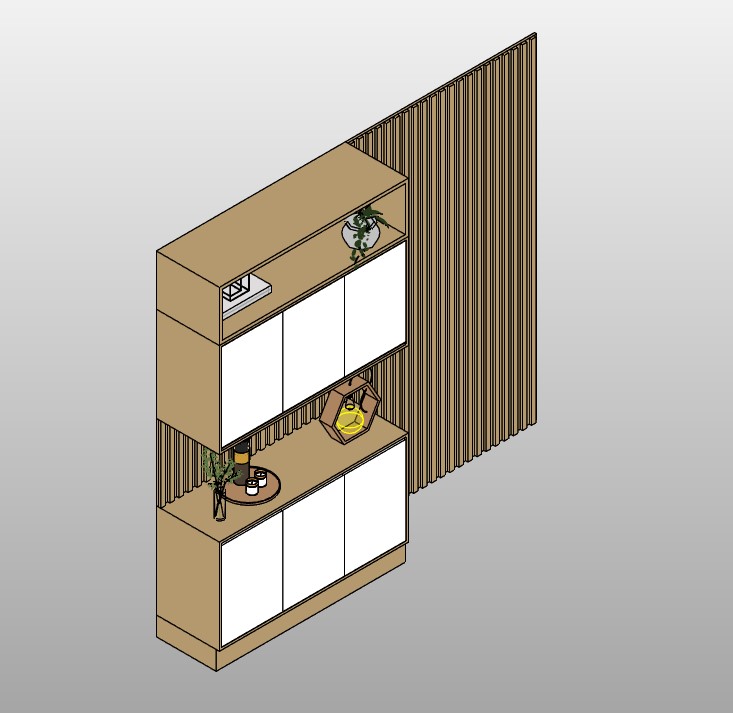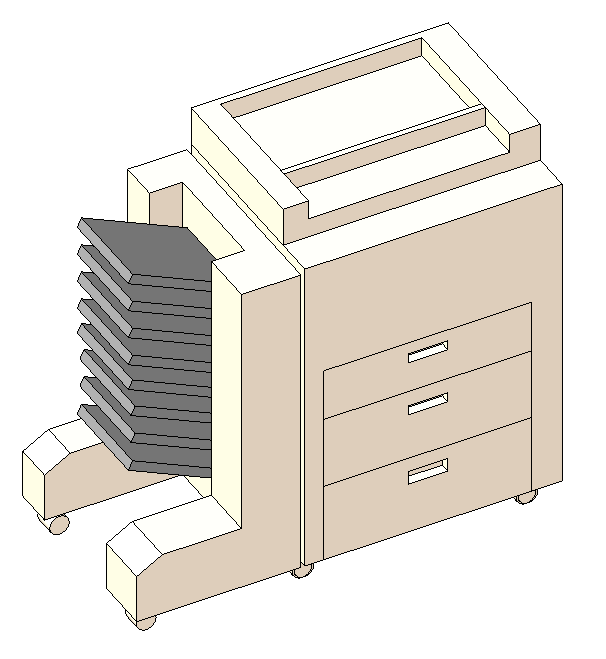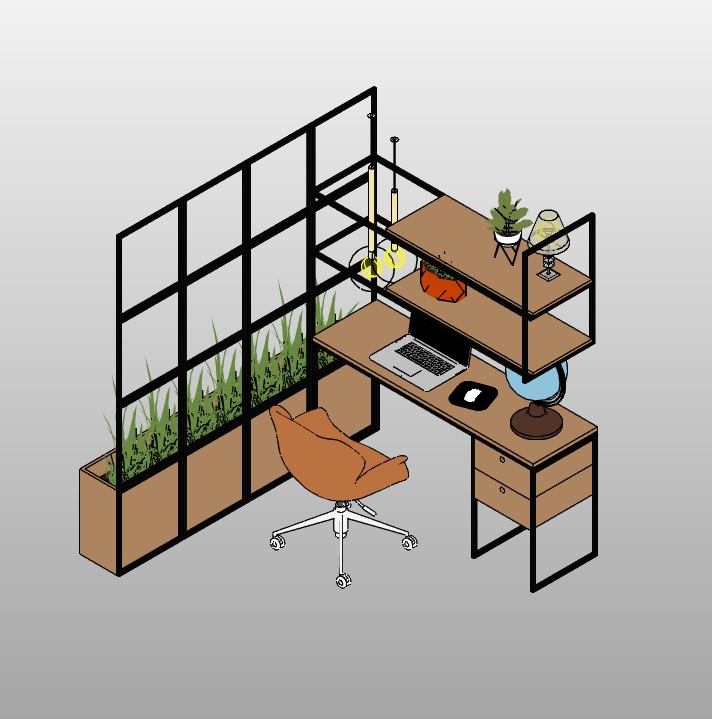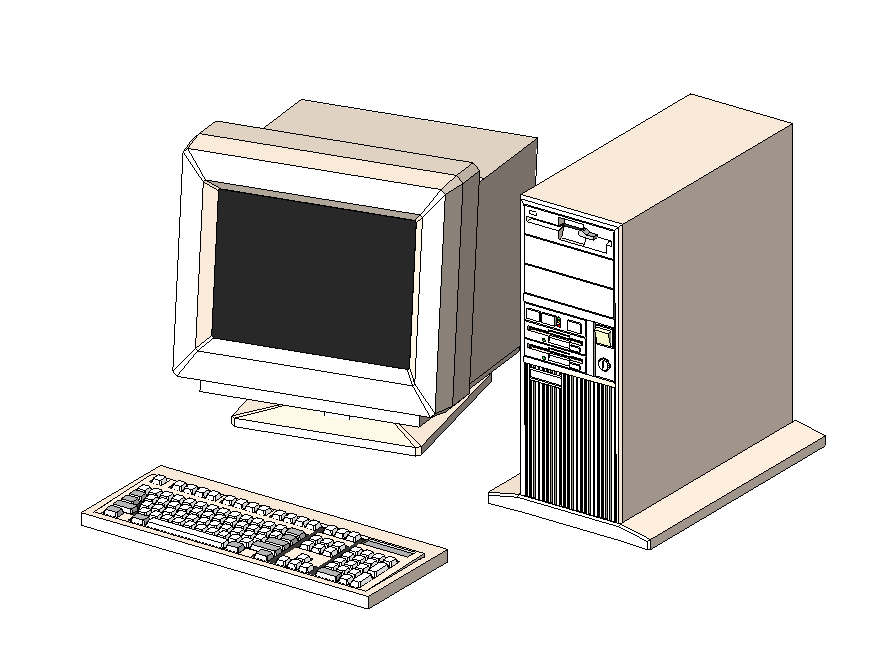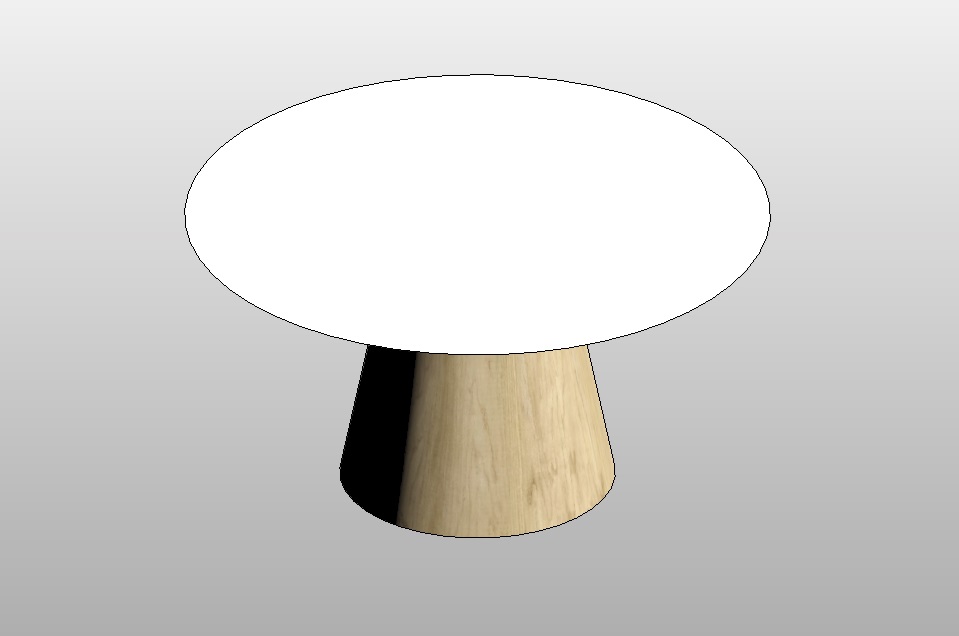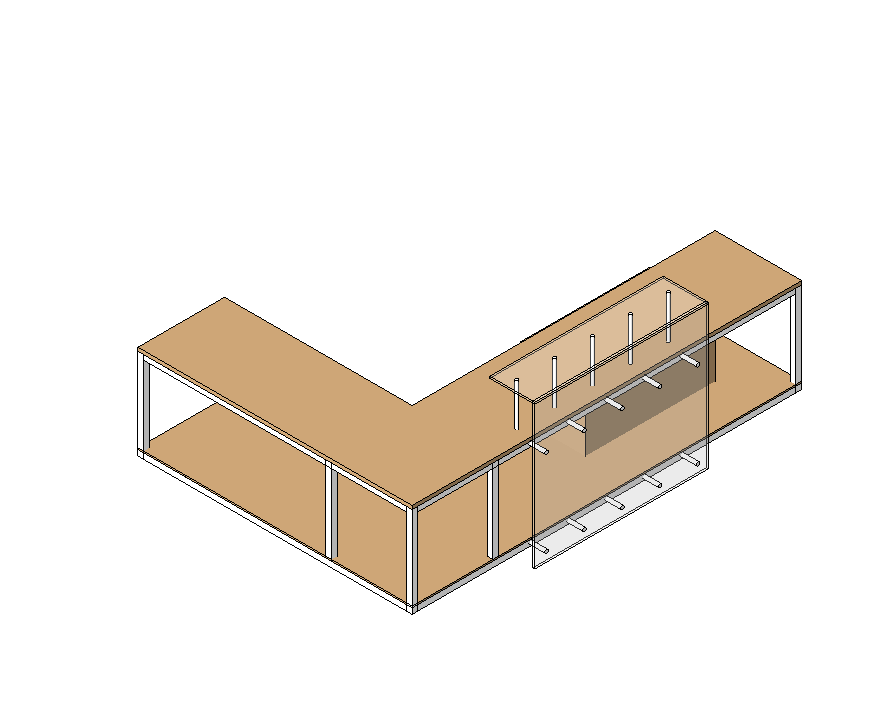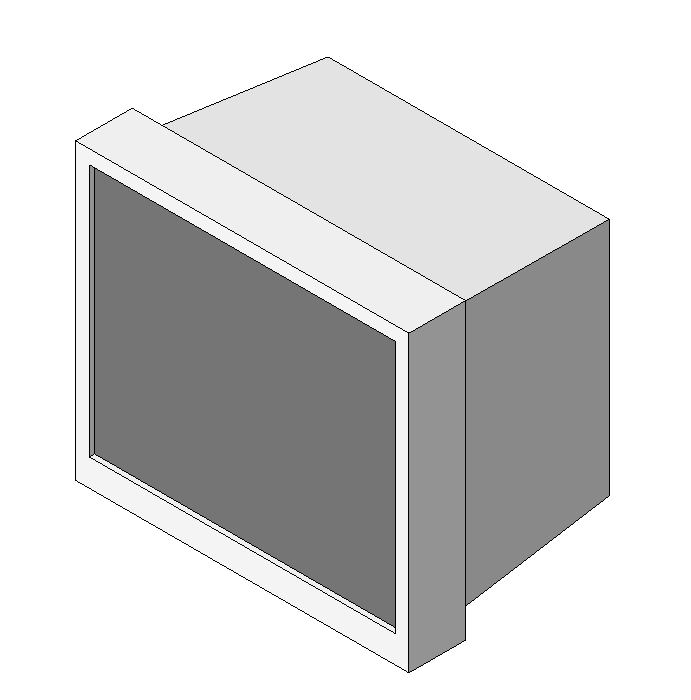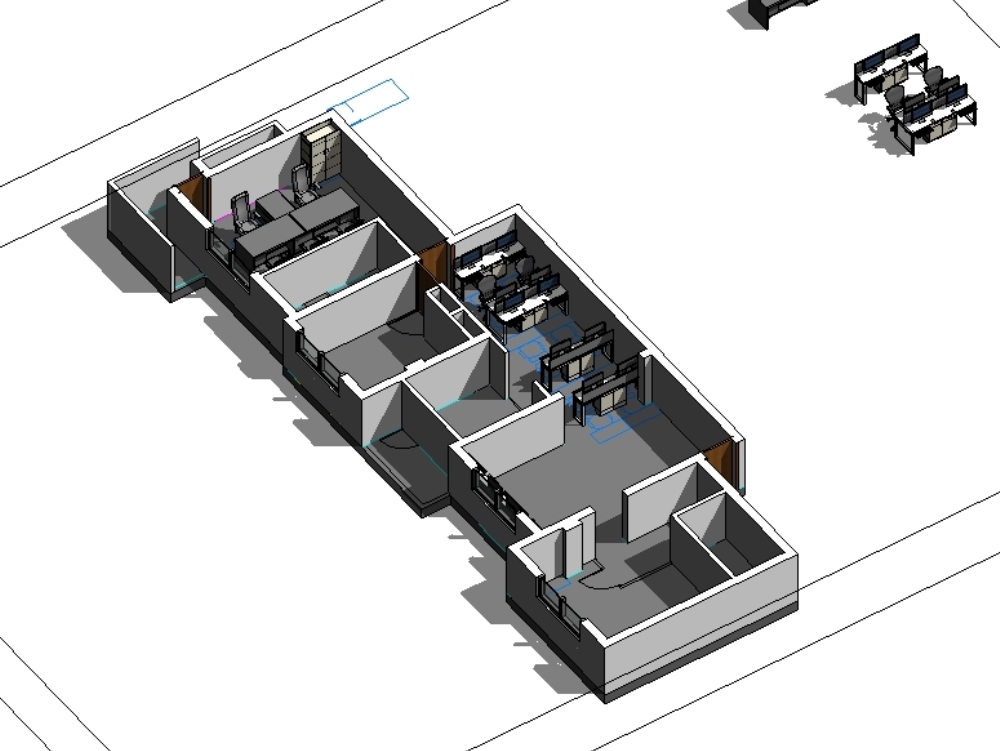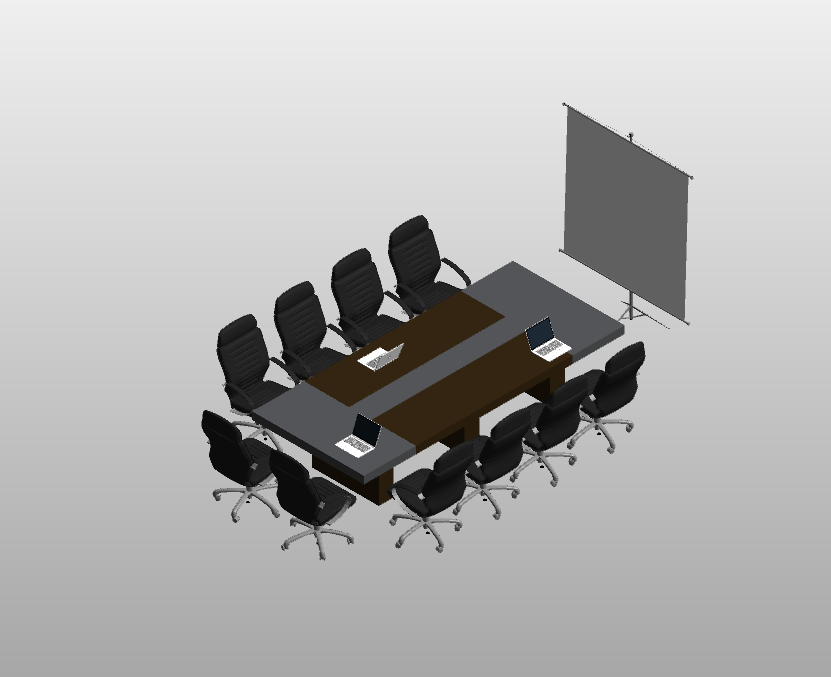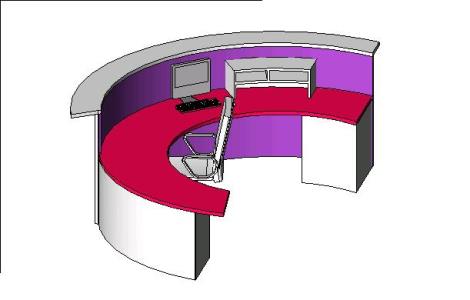Modular Office Layout Template
This Revit project provides a complete, modern office layout template suitable for medium-sized corporate environments. It includes multiple workstations, private offices, a fully-equipped boardroom, casual meeting spaces, and reception areas—optimized for efficiency and collaboration. The layout furnishes subtle decoration with planters, comfortable chairs, and contemporary office furniture, creating an elegant and professional workspace atmosphere.
Ready‑to‑use Revit family that delivers a complete open‑plan office layout on a single level. The template includes:
• 26 workstations with task chairs and CPU holders
• 1 reception desk, waiting area, and visitor seating
• 1 enclosed conference room for eight people
• 2 private managerial offices with desks and storage credenzas
• Acoustic screen dividers, interior doors, and glazing panels
• Breakout lounge with coffee table
• Decorative indoor plants and freestanding partitions
• Fully constrained walls, furniture, and annotation families for quick resizing or relocation
All elements are grouped and named for fast selection, visibility control, and scheduling. Ideal for feasibility studies, fit‑out proposals, and early‑stage workplace test‑fits.
- Format RVT
- File Size 200.90 MB
- [acf_Archivo_version]
- Company
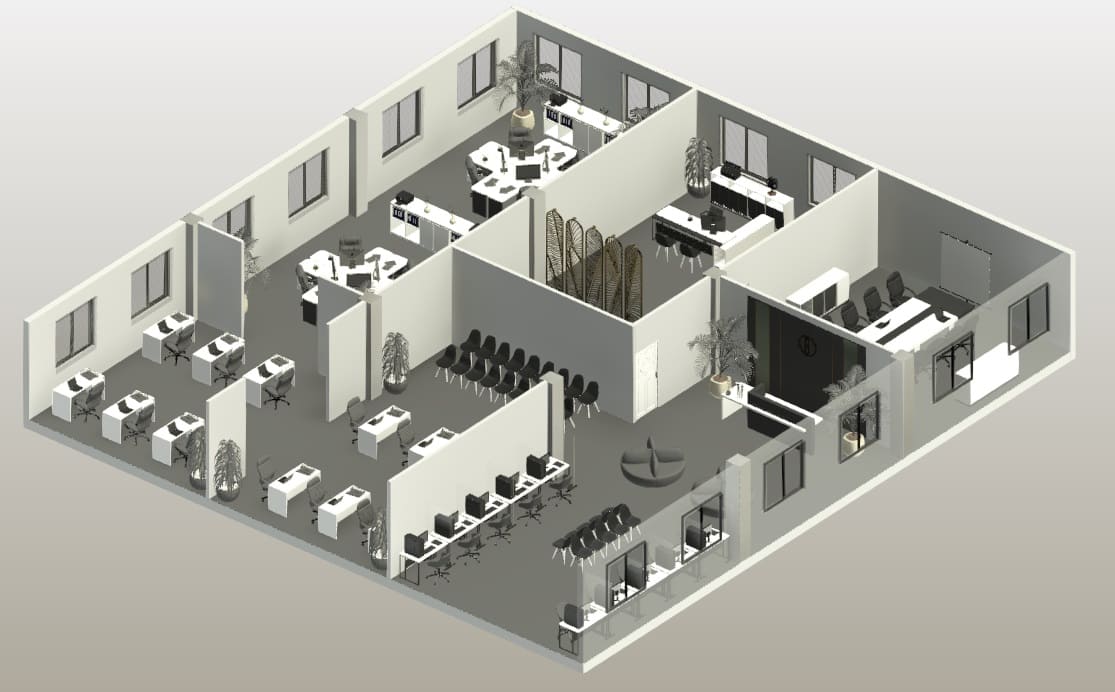
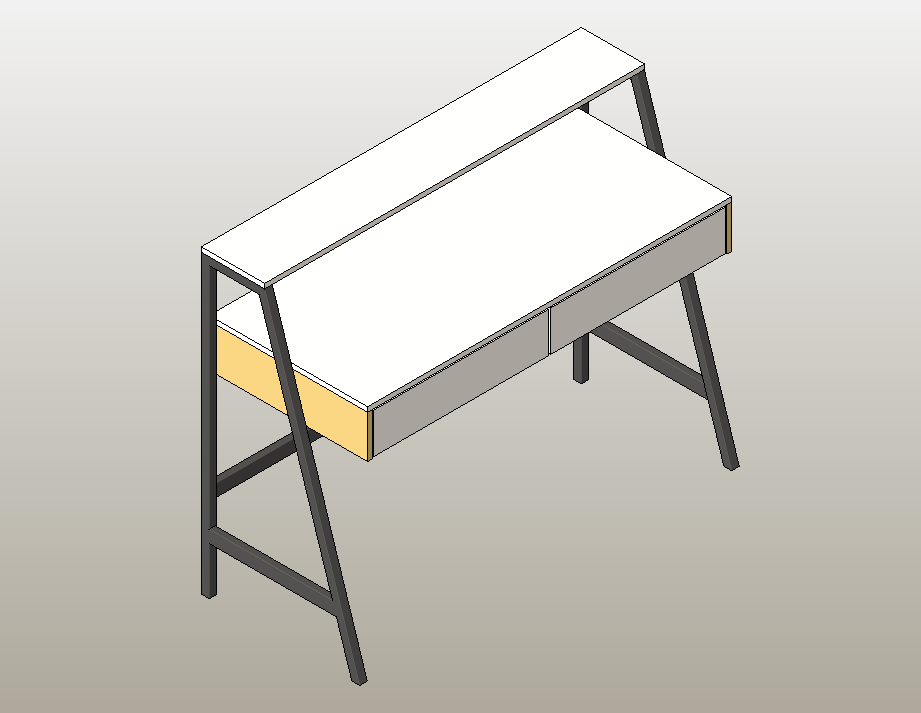
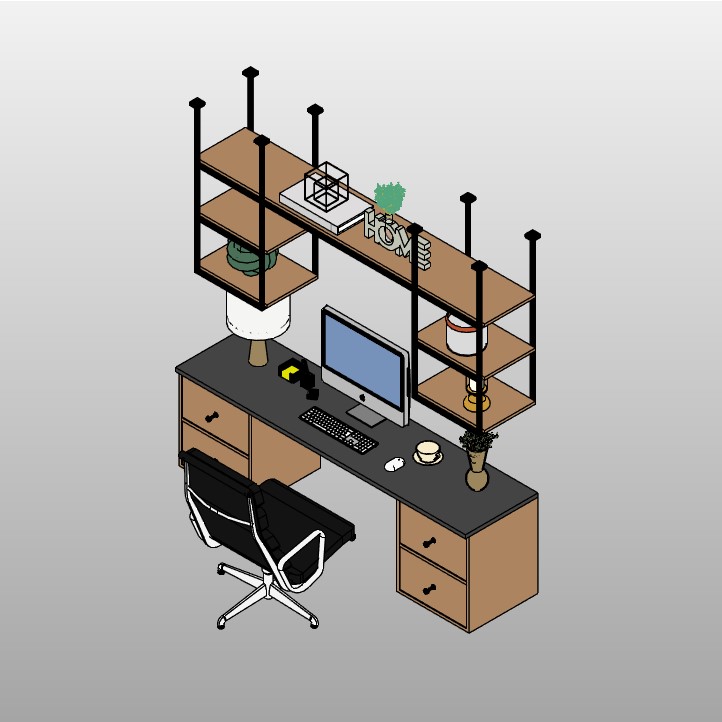
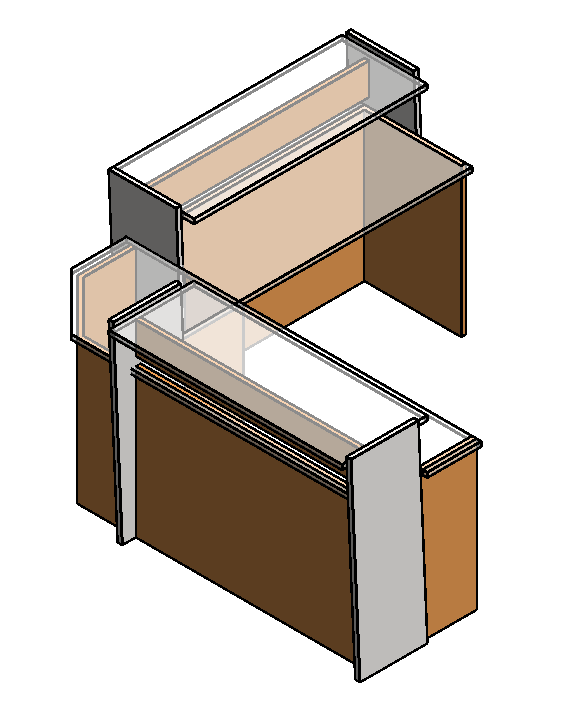
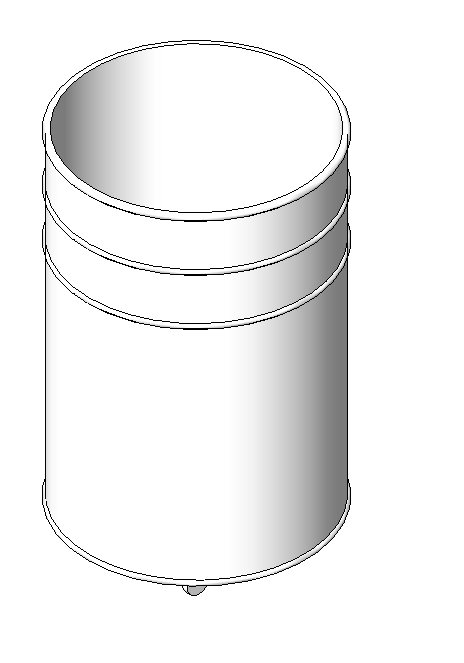
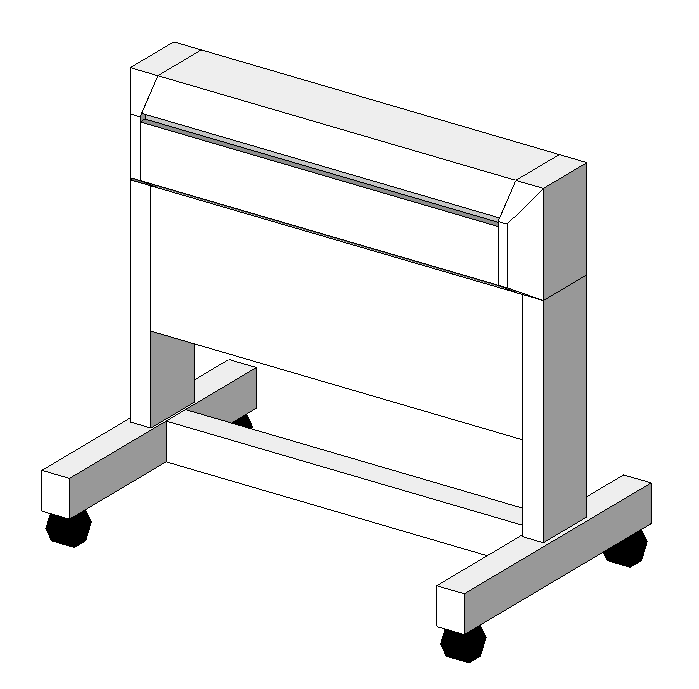
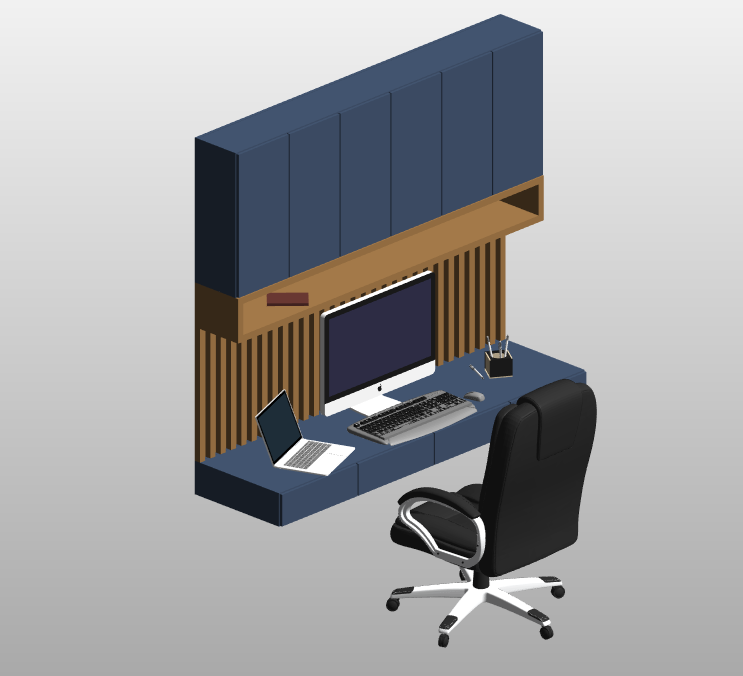
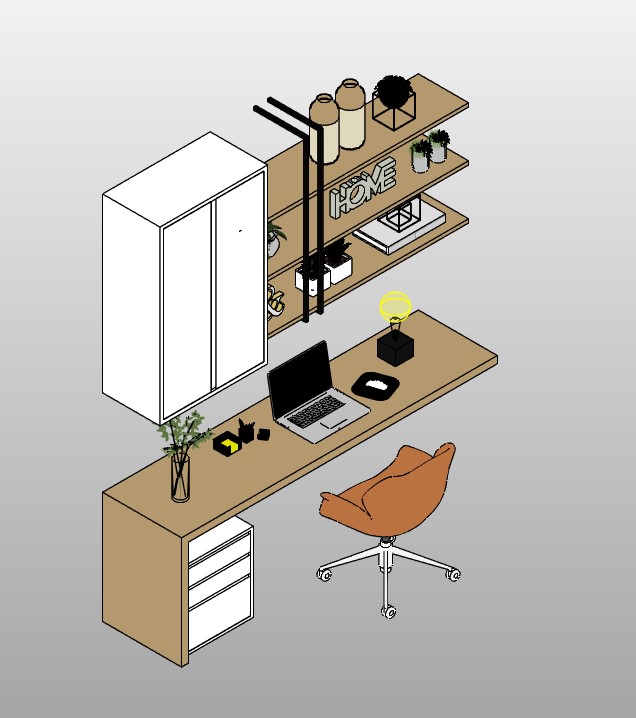
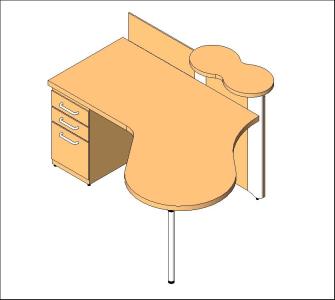
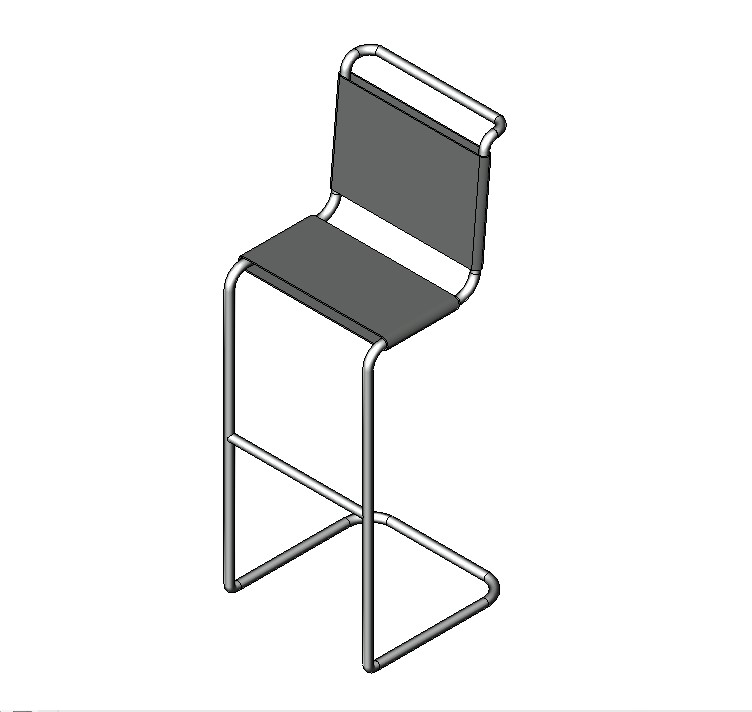
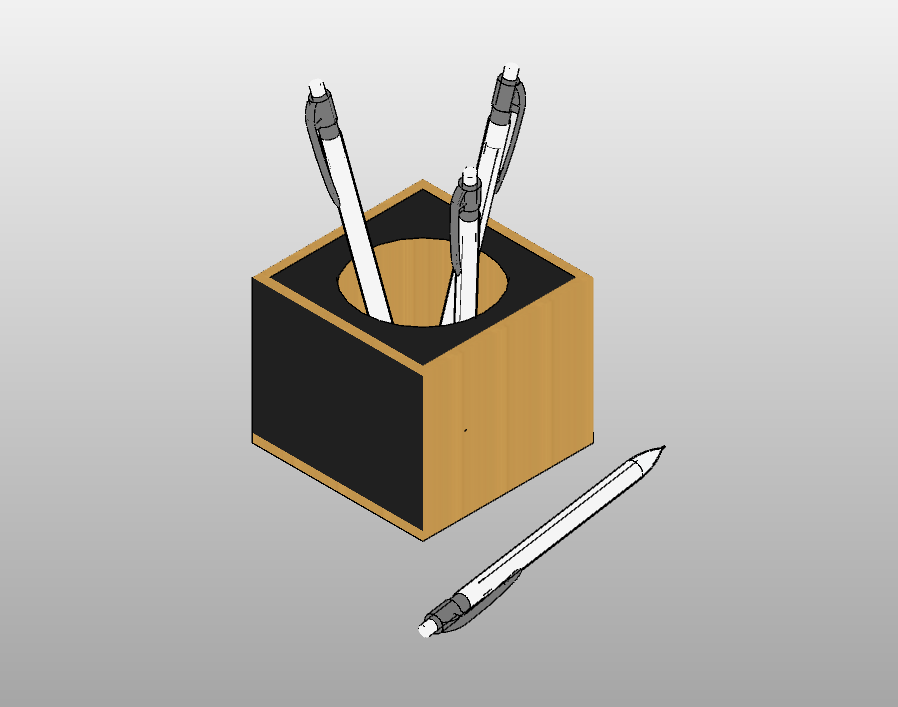
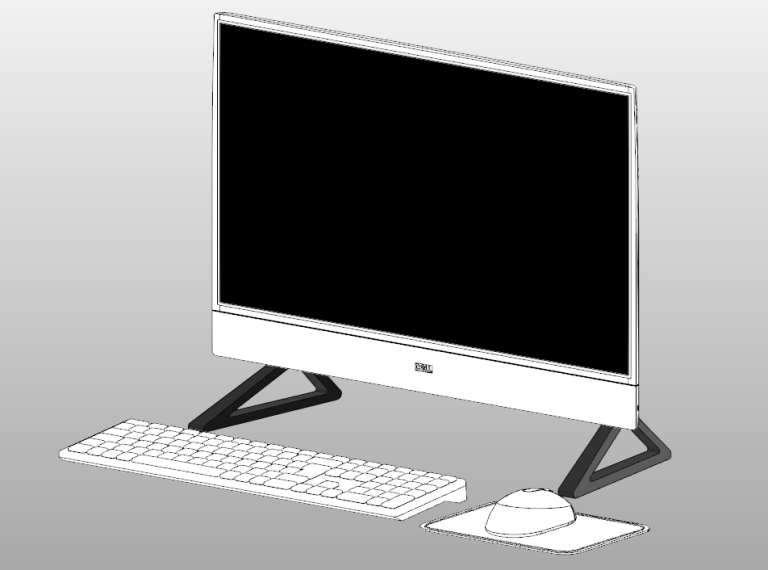
.png)
