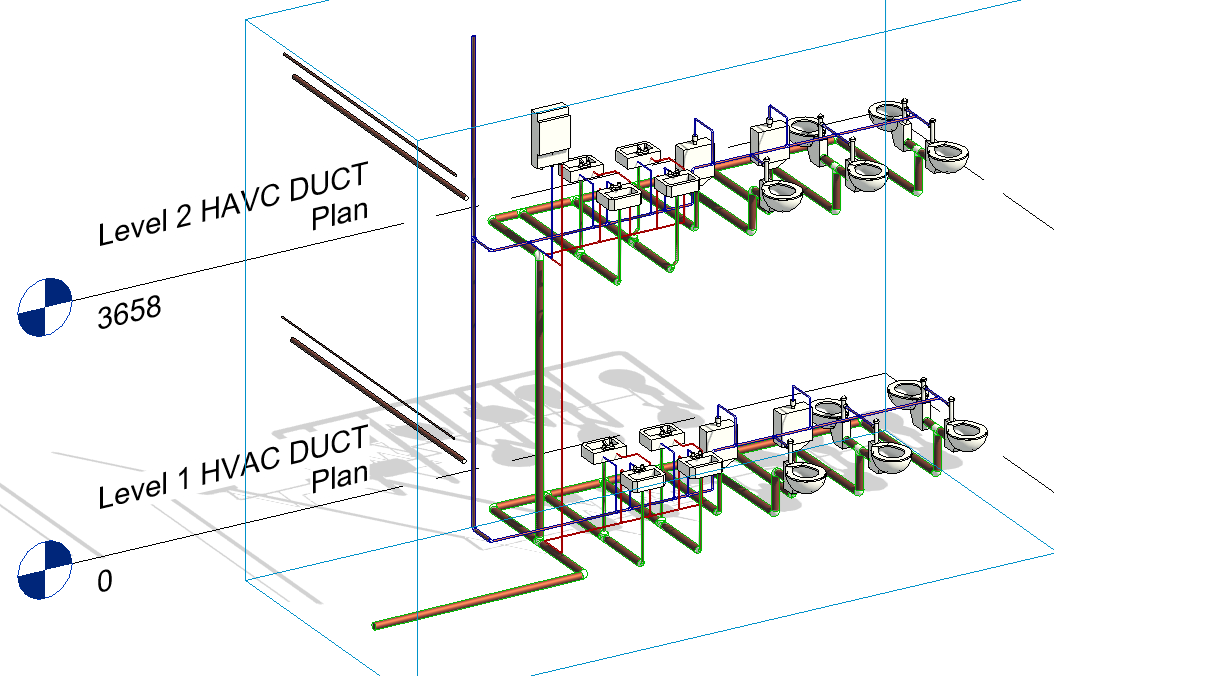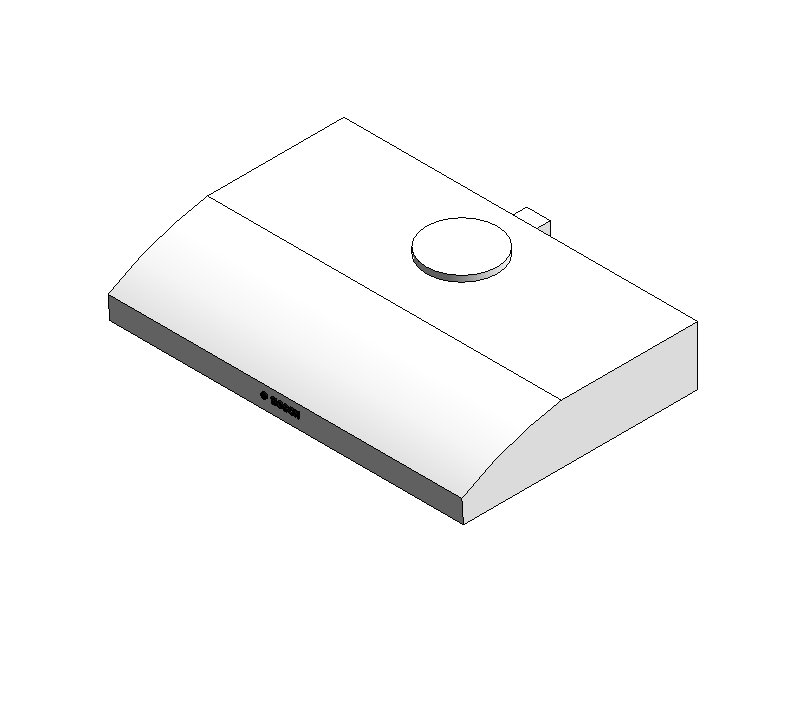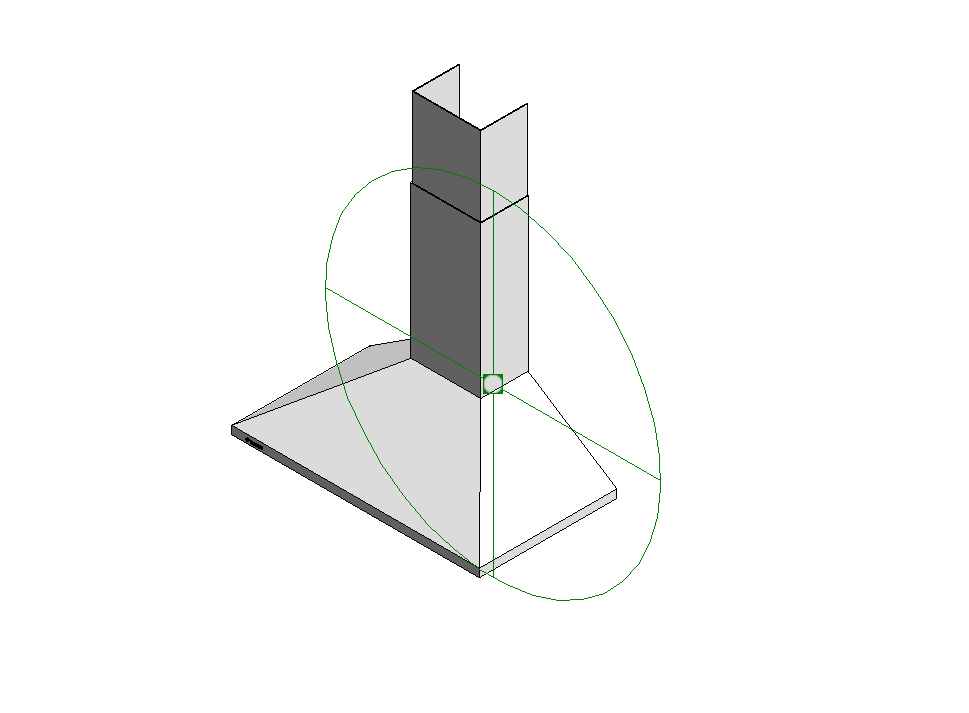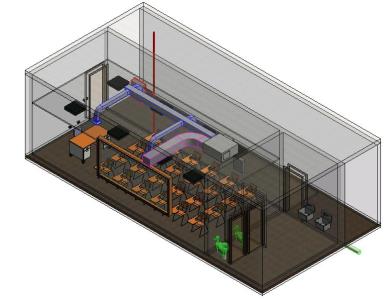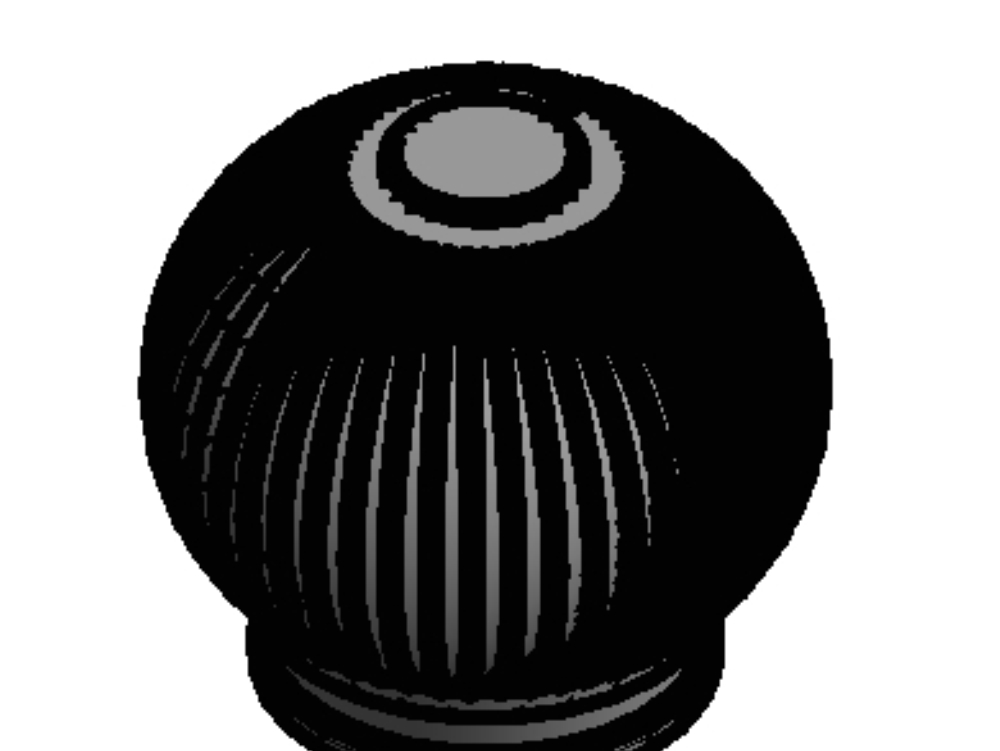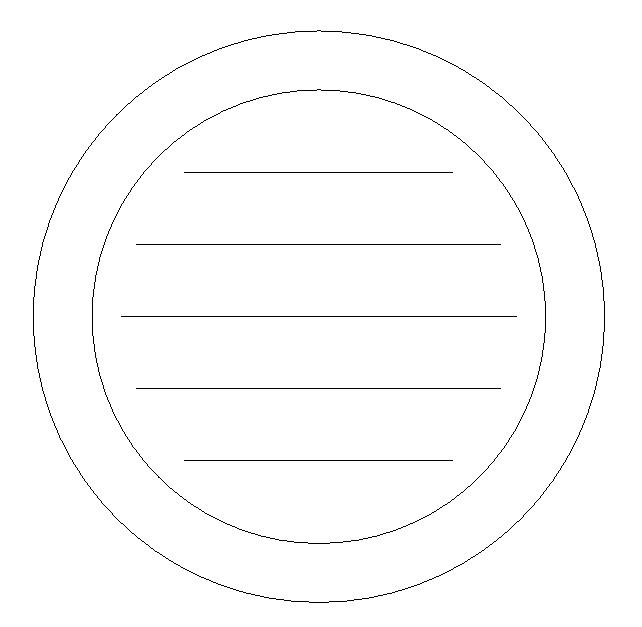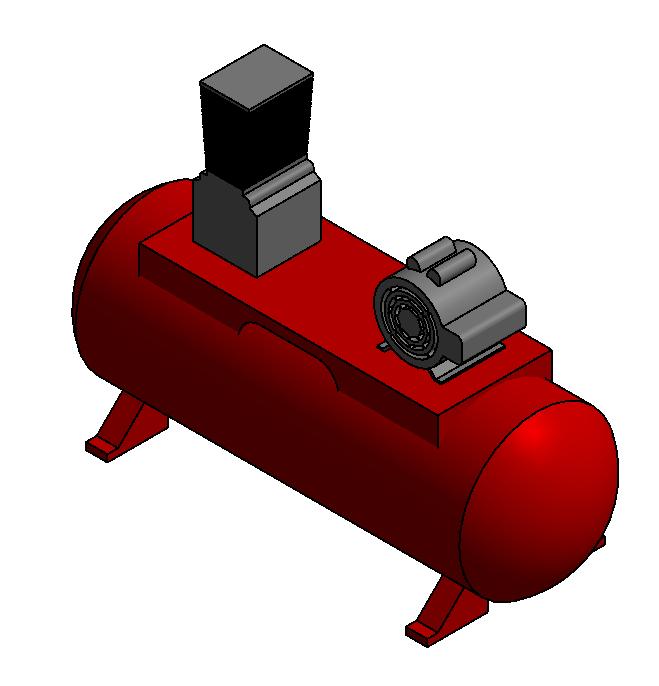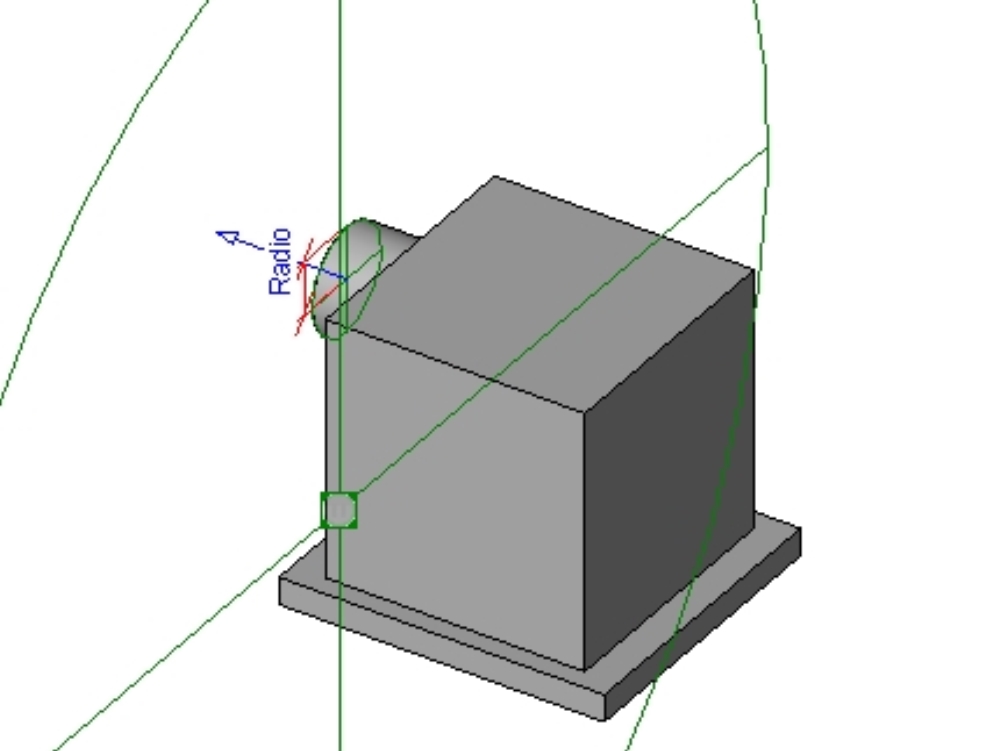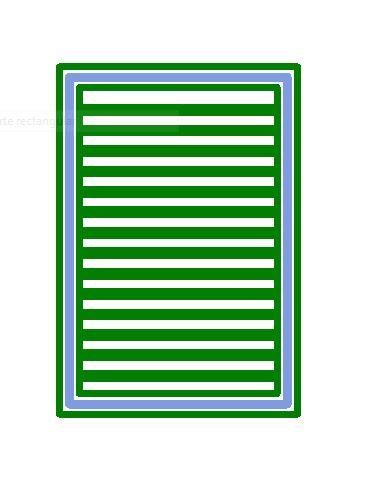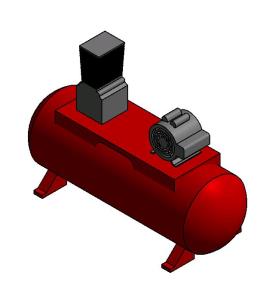Multi-Level HVAC Duct System Layout
This Revit family showcases a detailed 3D layout of a multi-level HVAC duct system. It illustrates the ductwork and associated components, providing an insightful view into the complexity and organization of HVAC installations across two floors. Ideal for use in mechanical design projects to enhance the precision of HVAC setups.
- Format RVT
- File Size 19.47 MB
- [acf_Archivo_version]
- Company Prajwal jaiswal group
