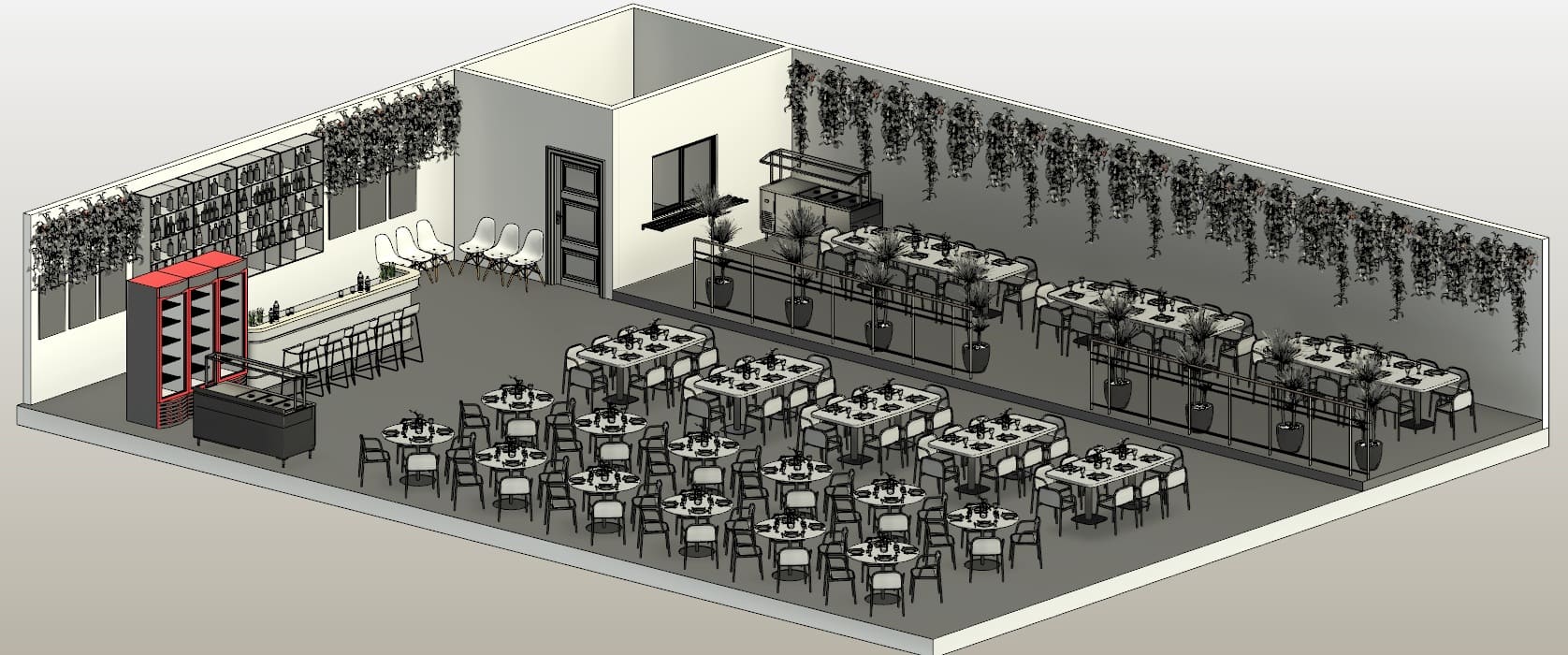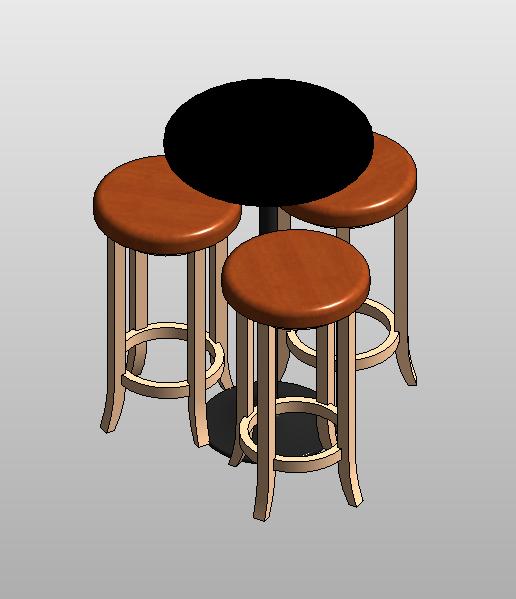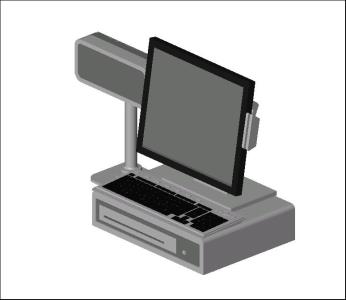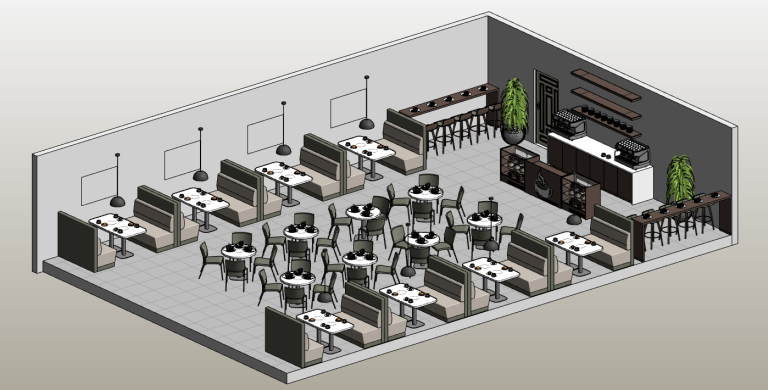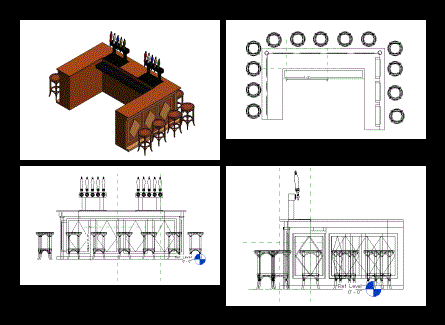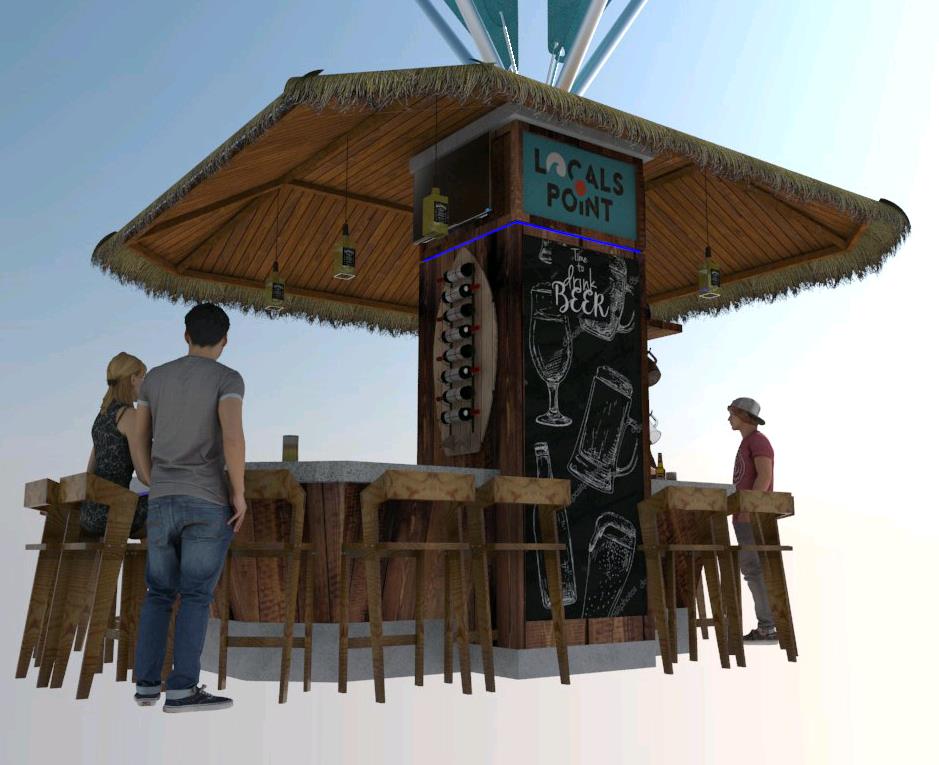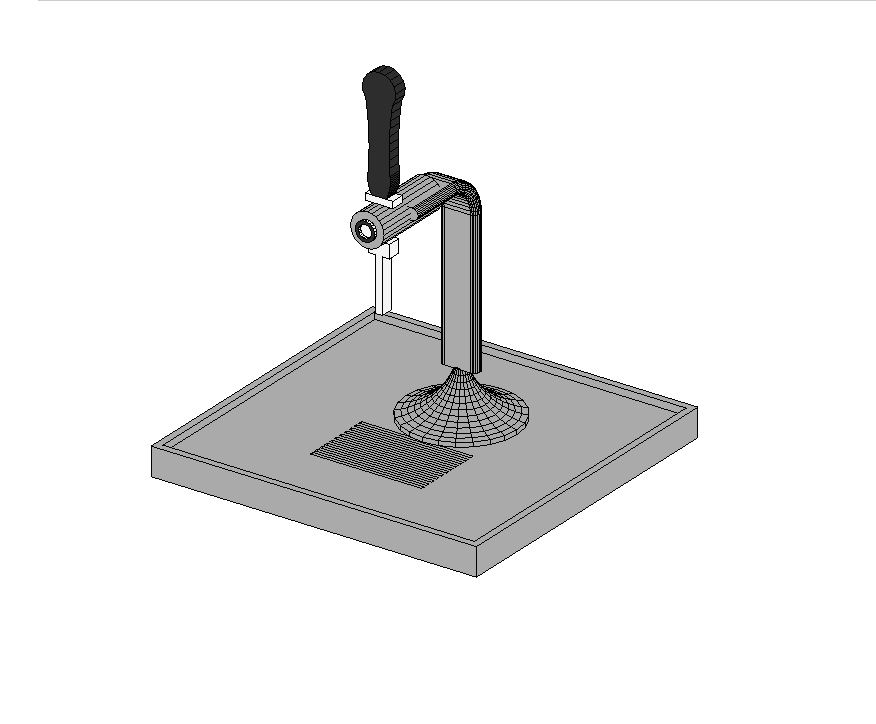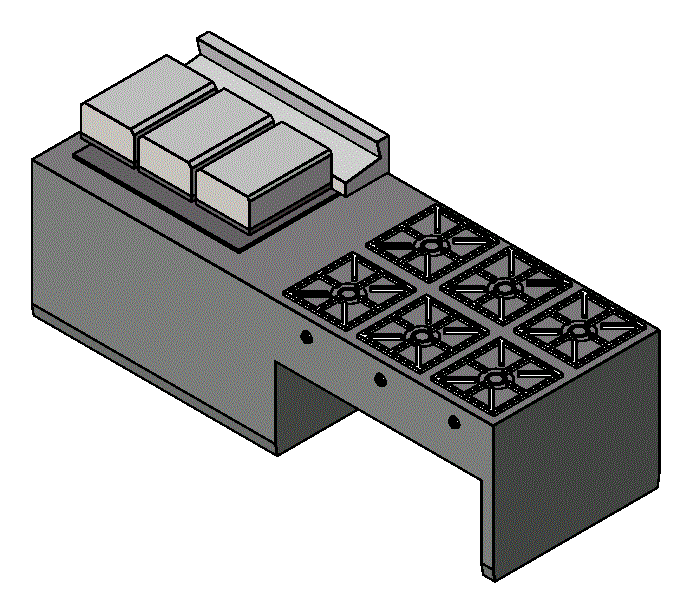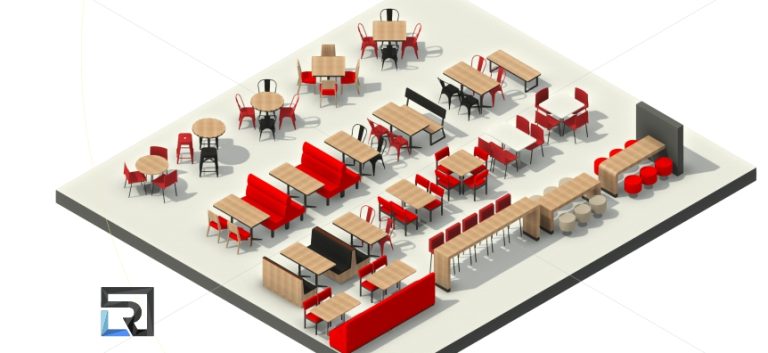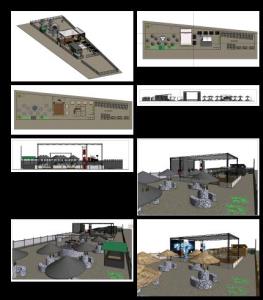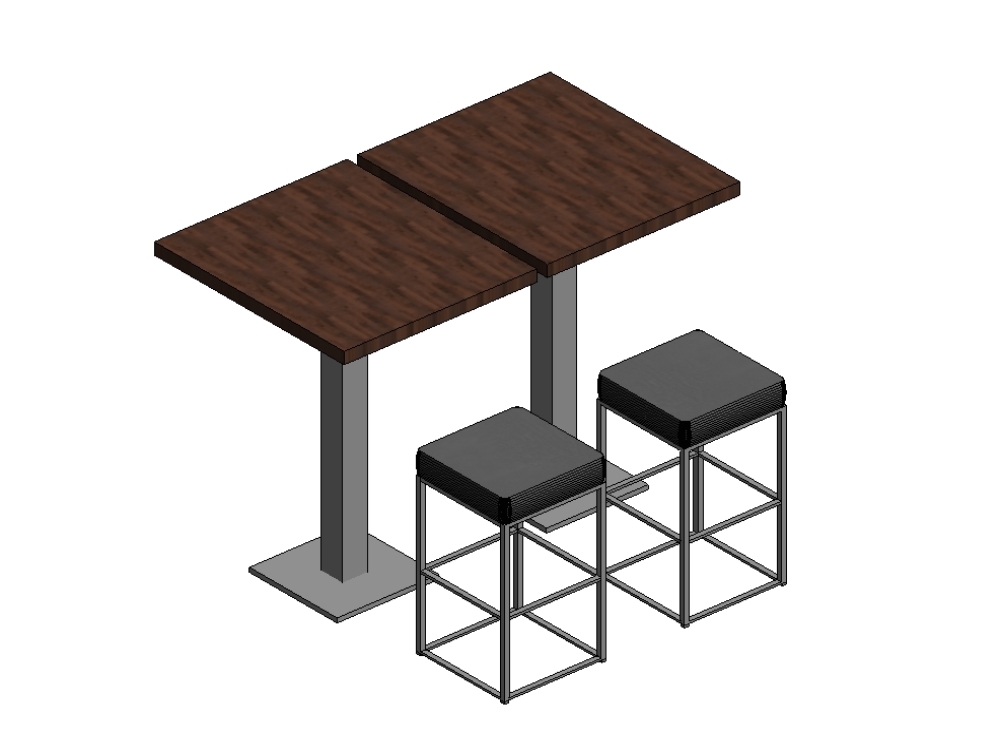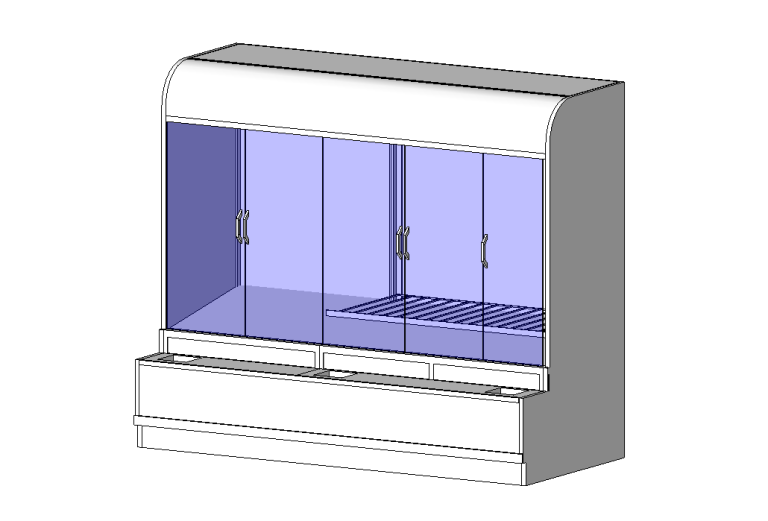Restaurant Interior Design
This Revit project represents a detailed interior layout of a restaurant space. The design includes a seating area with multiple tables and chairs, a bar area with high stools, decorative indoor plants, and an arrangement of shelves for storage or display purposes. The ceiling is adorned with hanging plants, adding a natural element to the ambiance. This template provides a comprehensive setup for visualizing and planning restaurant interiors.
- Format RVT
- File Size 59.72 MB
- [acf_Archivo_version]
- Company
