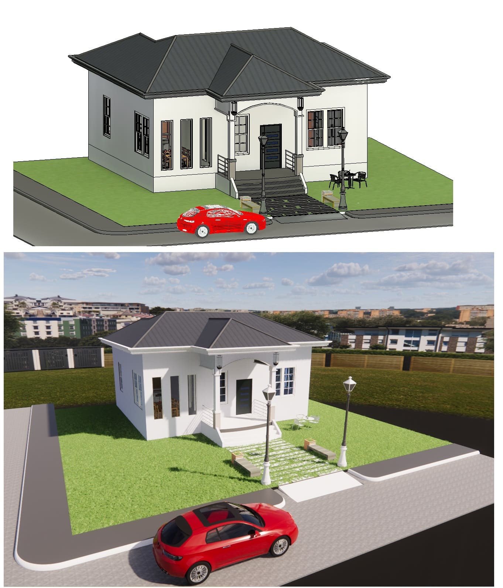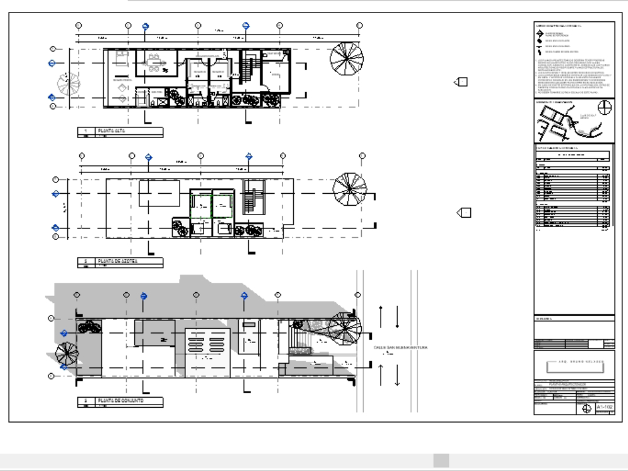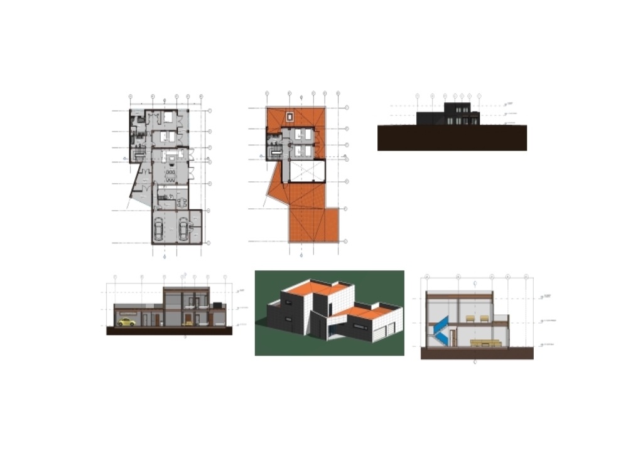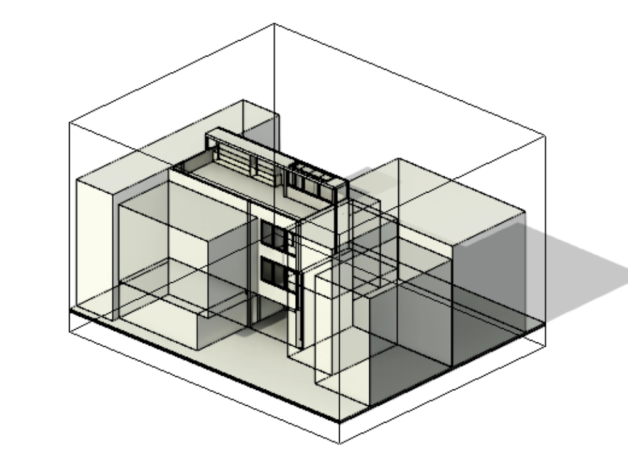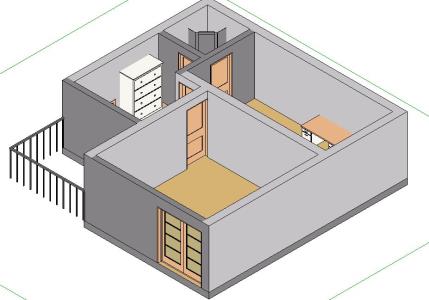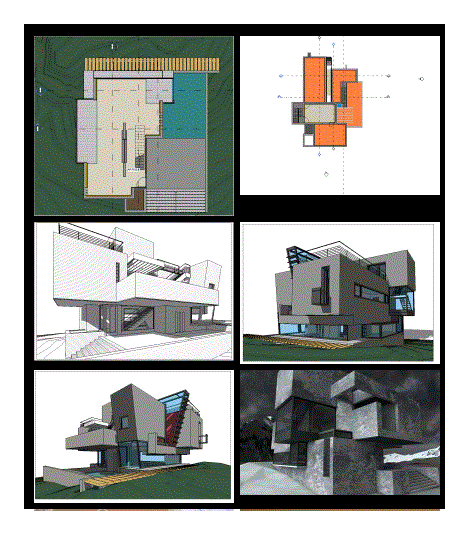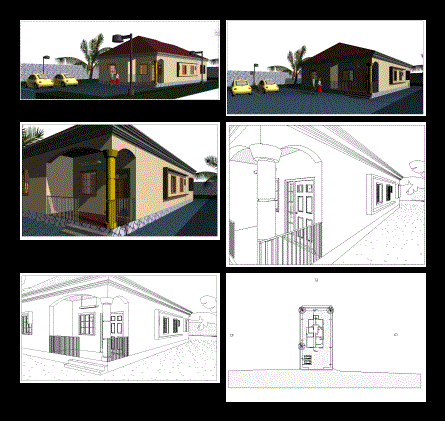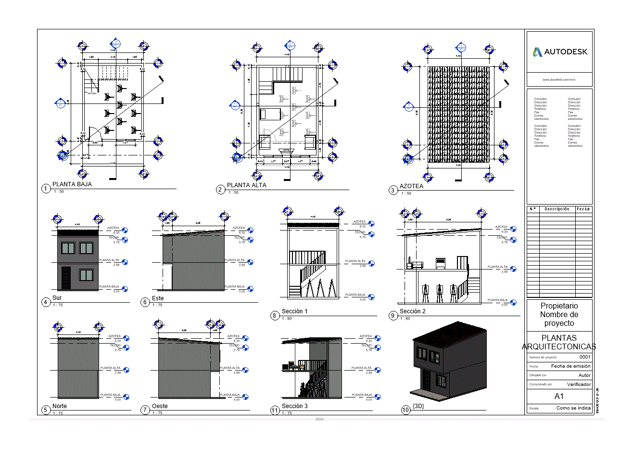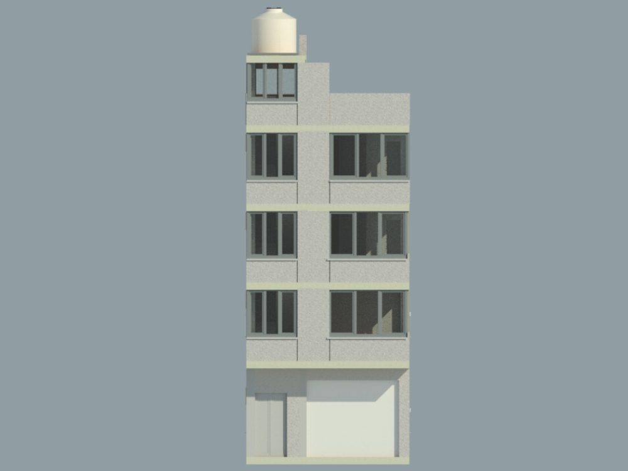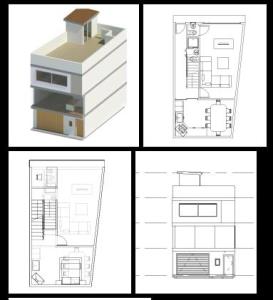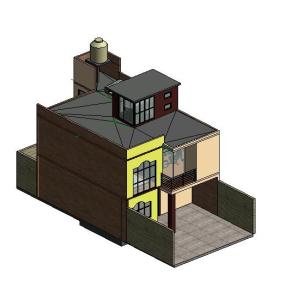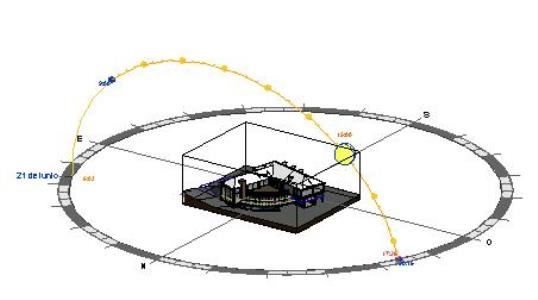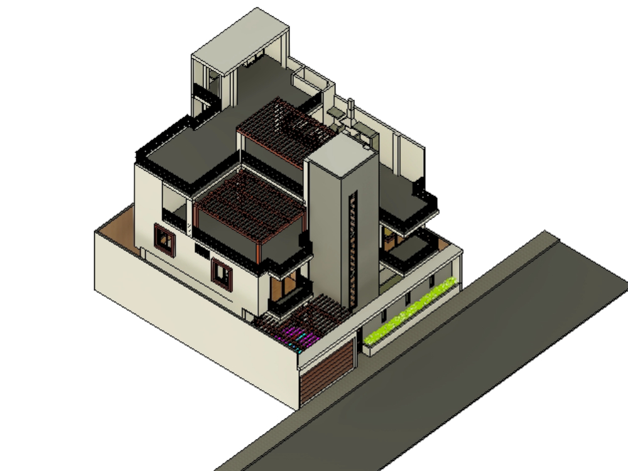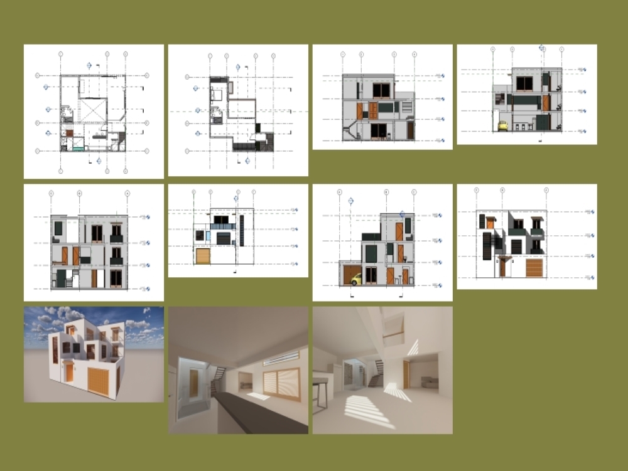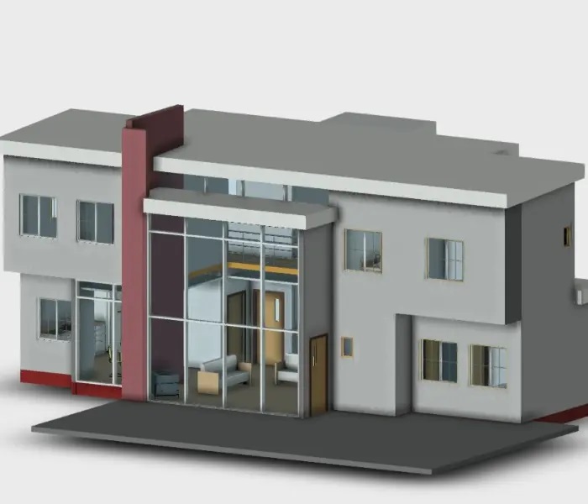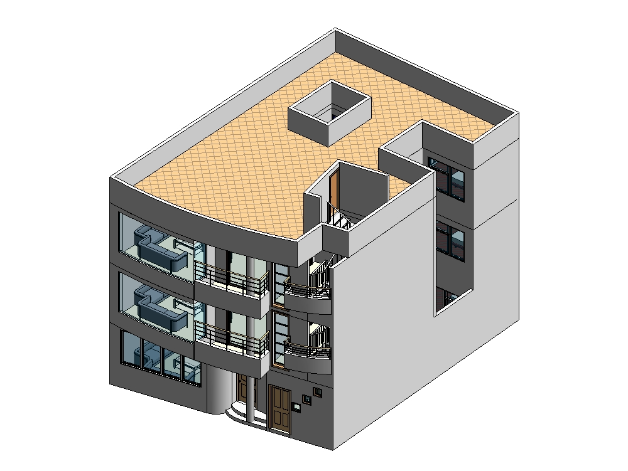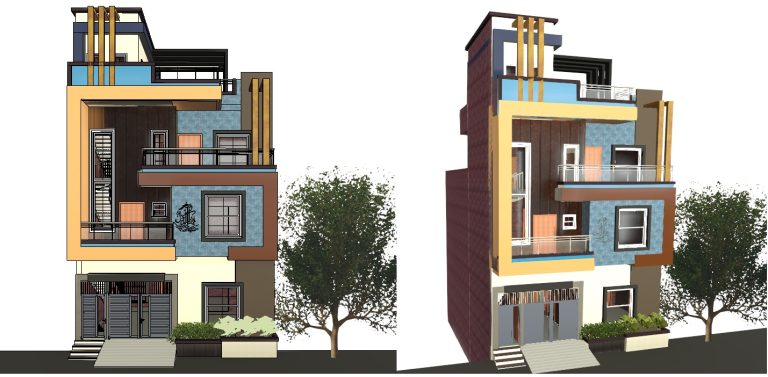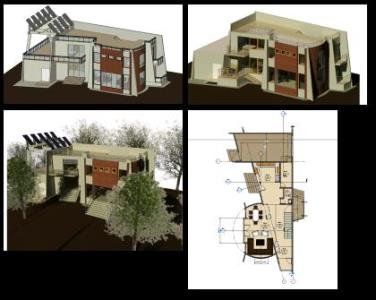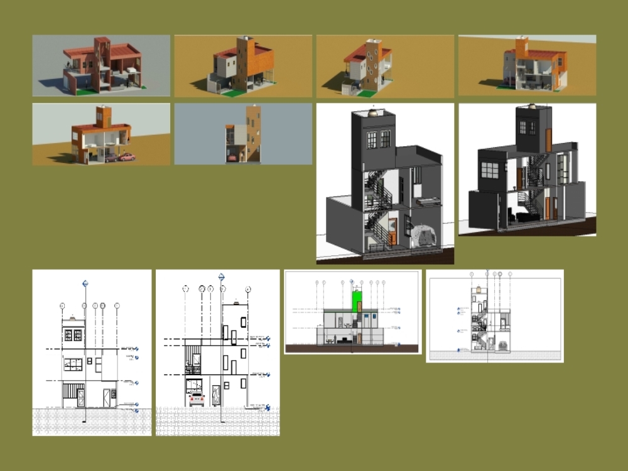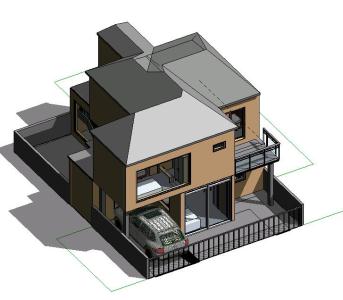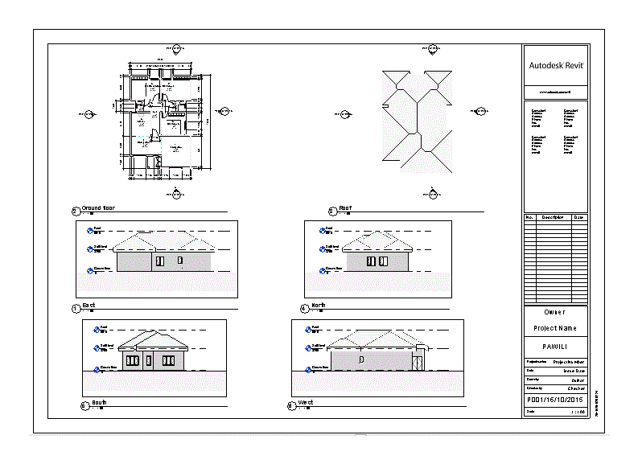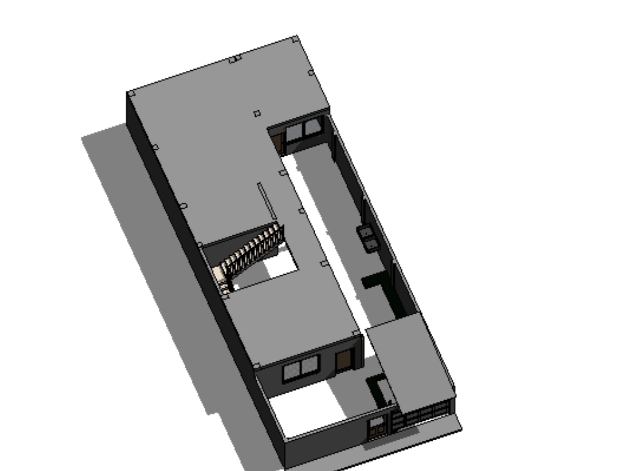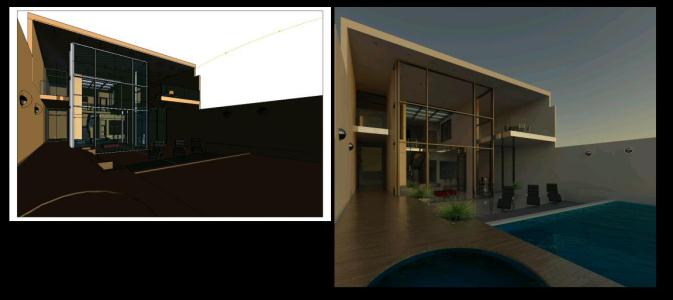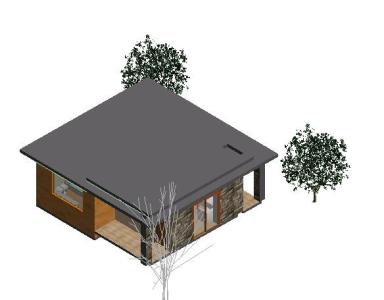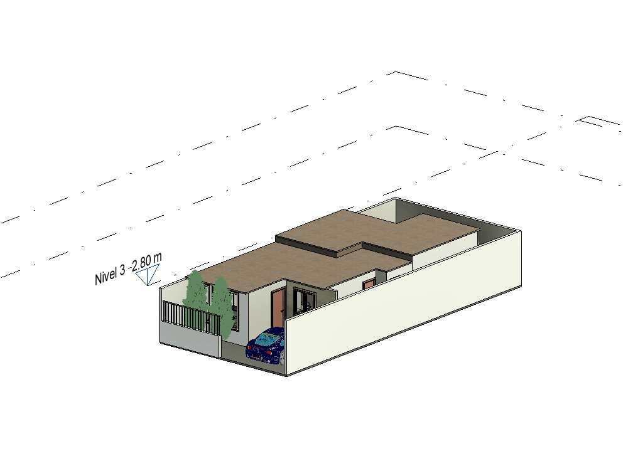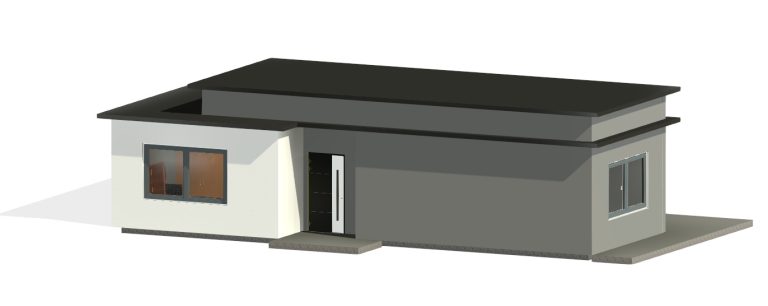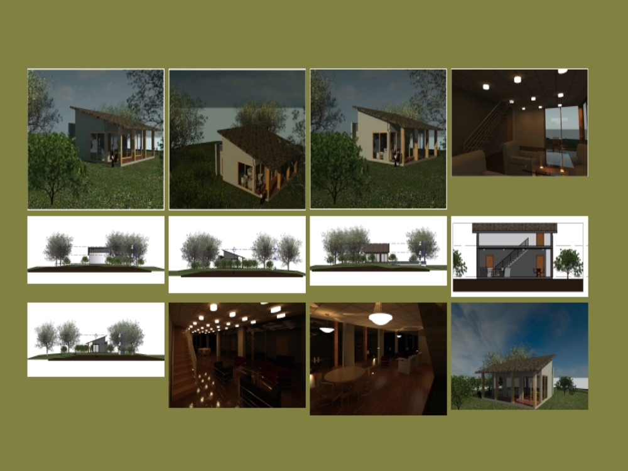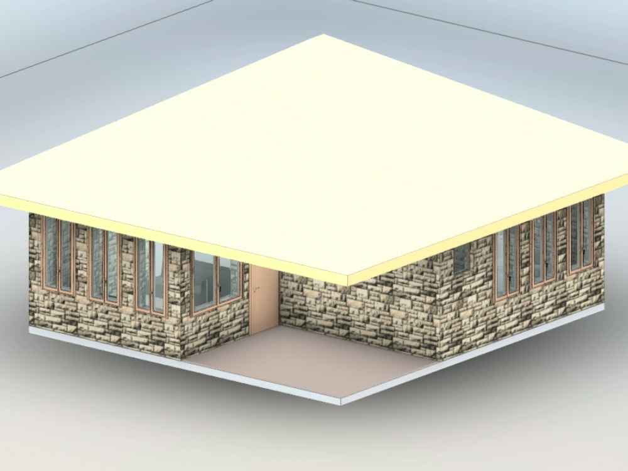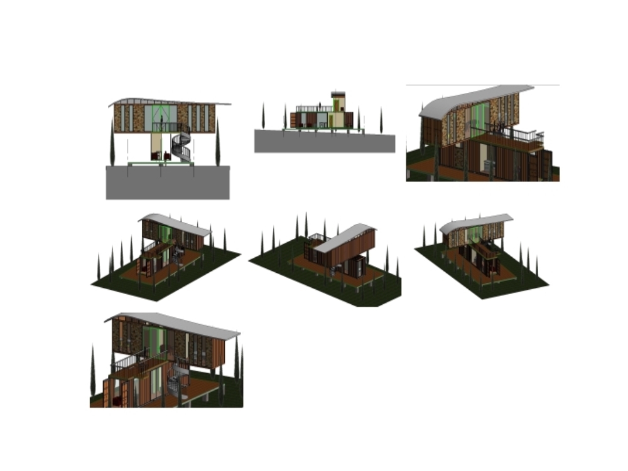3 bedroom modern house plan
FULL SPECS & FEATURES Basic Features Bedrooms : 3 Baths : 2.5 Kitchen; Dinning: Living: Playing Room: Stories: 2 Garages: No
All plans are drawn at ¼” scale or larger and include :
Foundation Plan: Drawn to 1/4" scale, this page shows all necessary notations and dimensions including support columns, walls and excavated and unexcavated areas.
Exterior Elevations: A blueprint picture of all four sides showing exterior materials and measurements.
Floor Plan(s): Detailed plans, drawn to 1/4" scale for each level showing room dimensions, wall partitions, windows, etc. as well as the location of electrical outlets and switches.
Cross Section: A vertical cutaway view of the house from roof to foundation showing details of framing, construction, flooring and roofing.
Interior Elevations: Detailed drawings of kitchen cabinet elevations and other elements as required
- Format RVT
- File Size 54.48 MB
- Company
