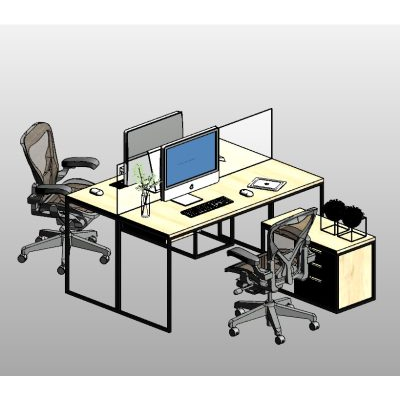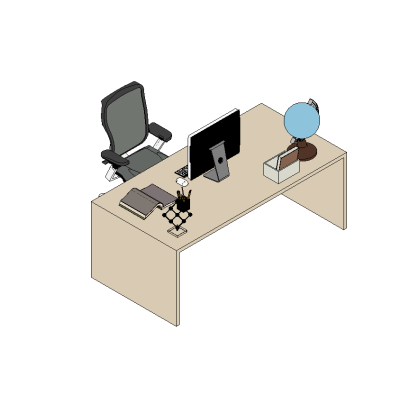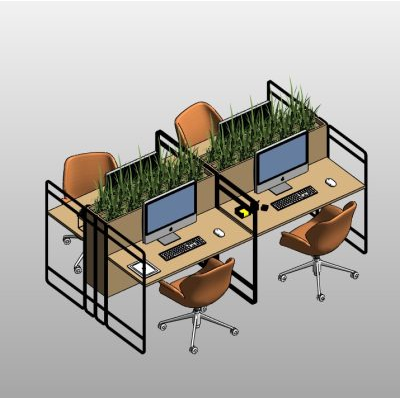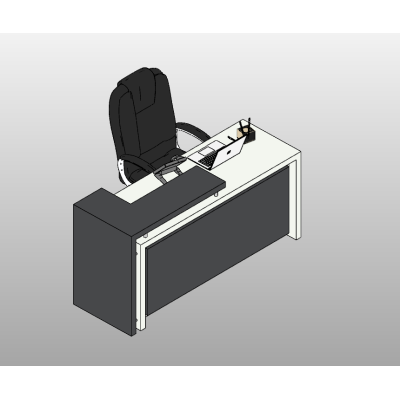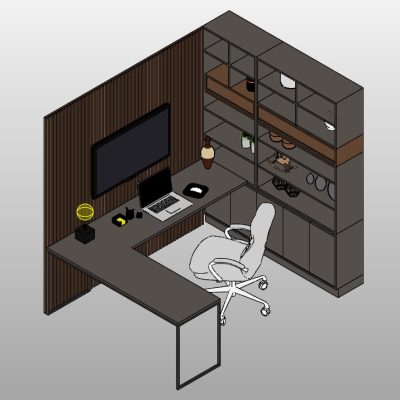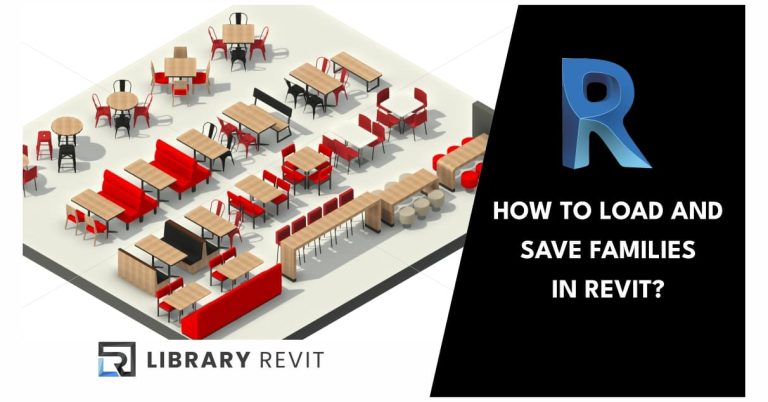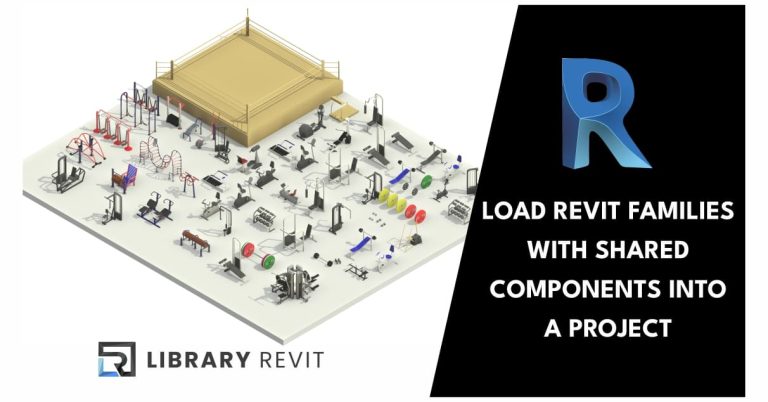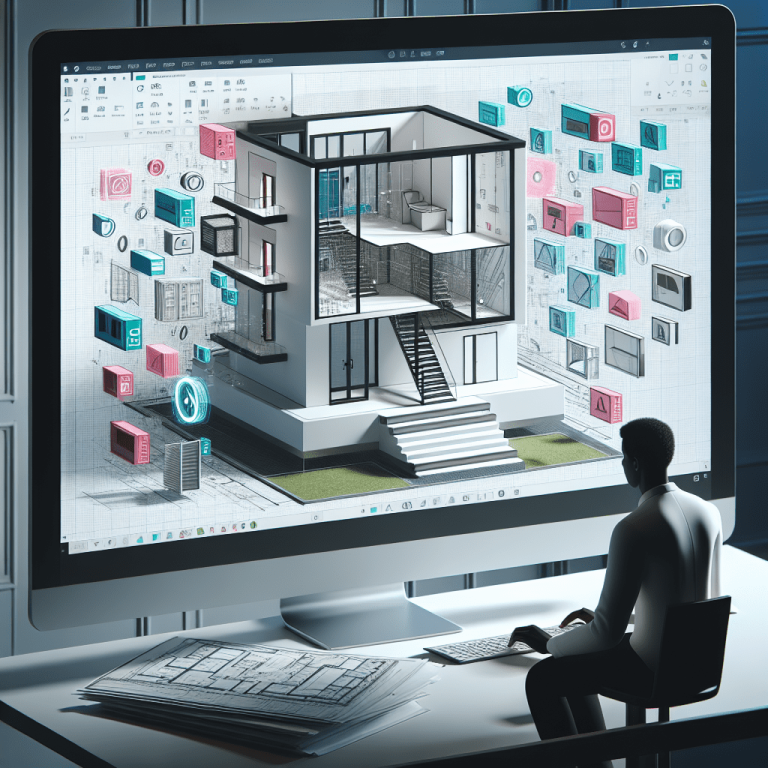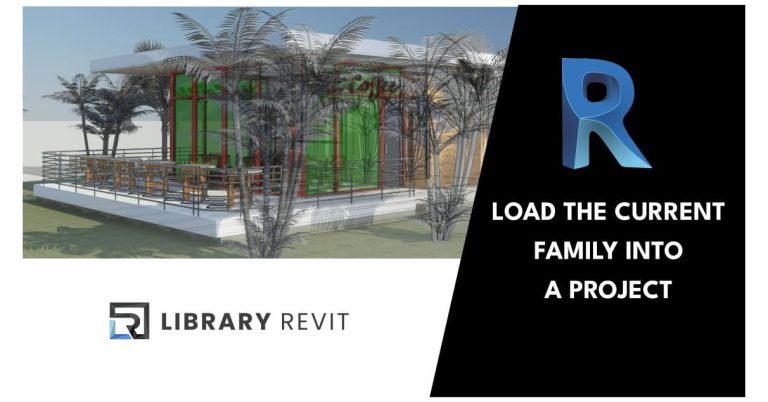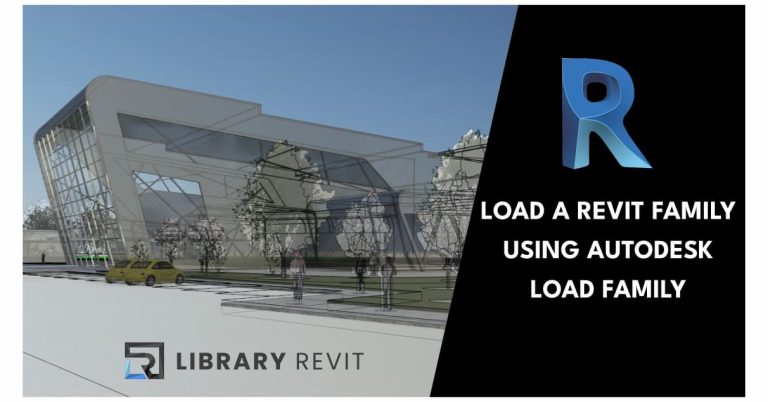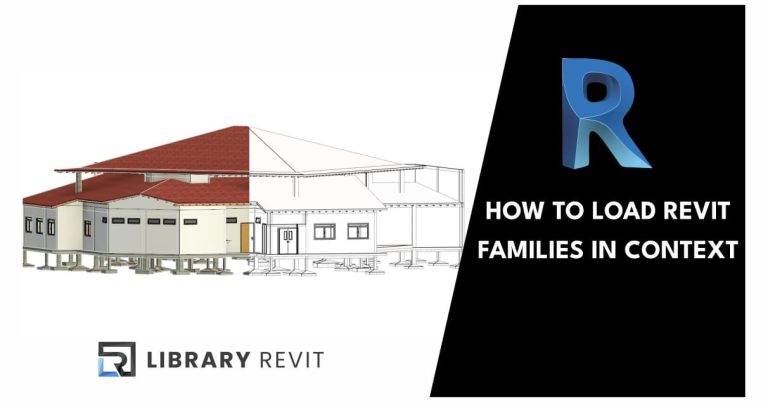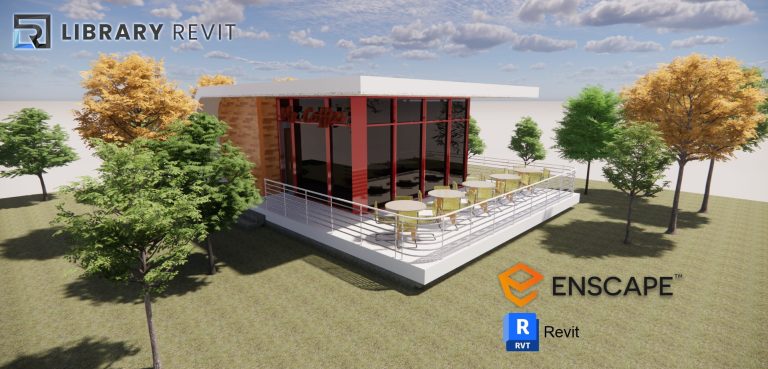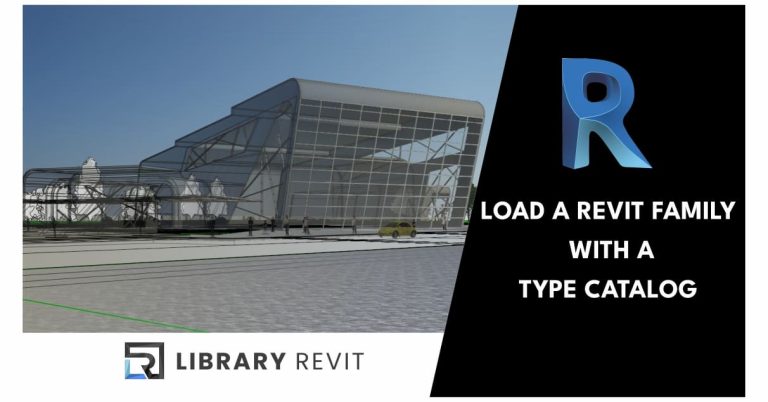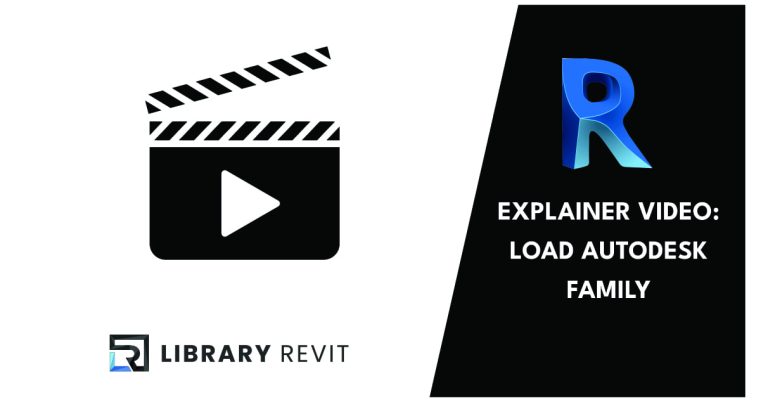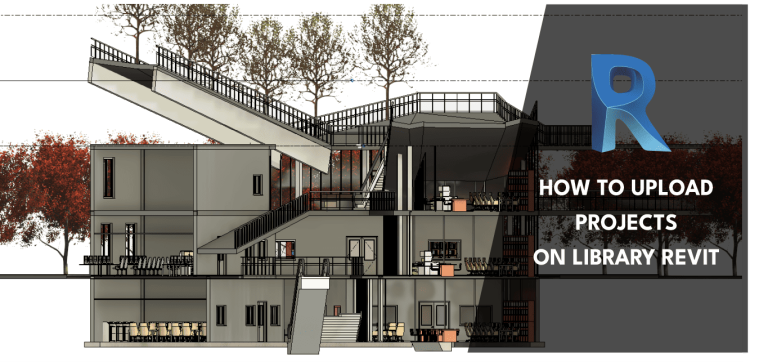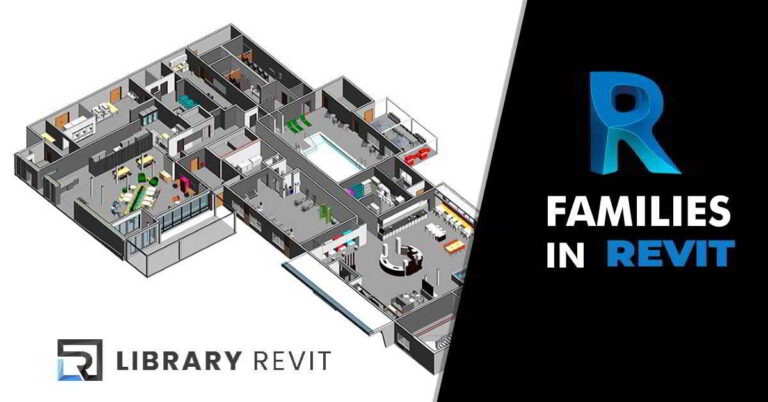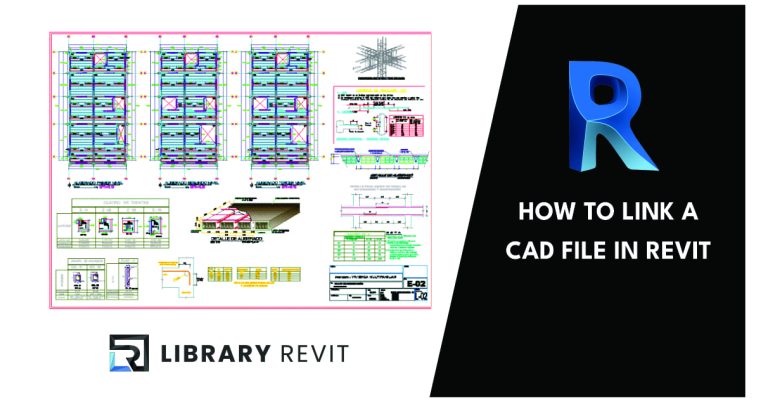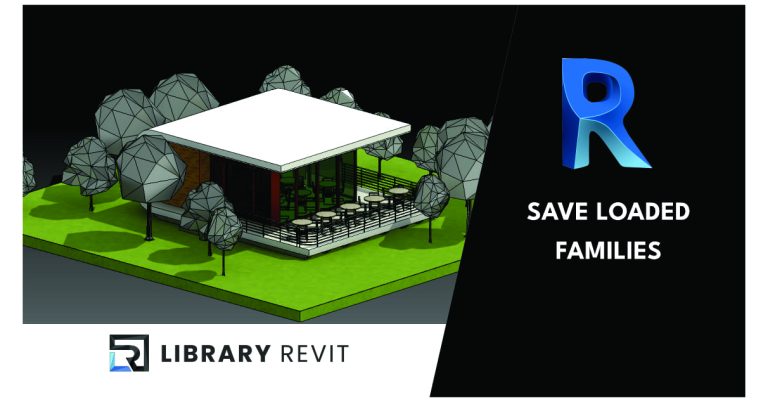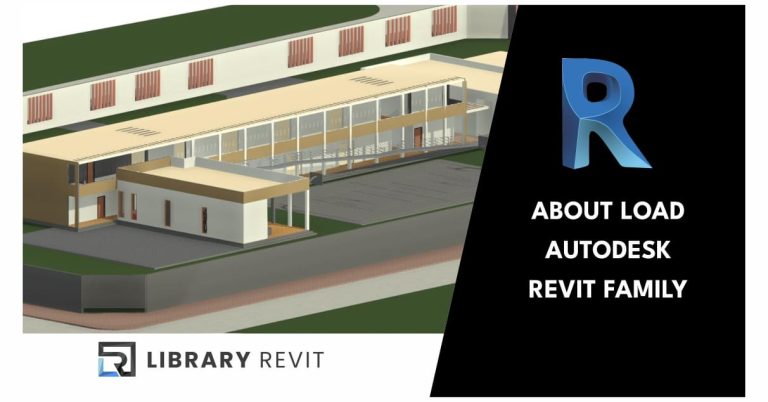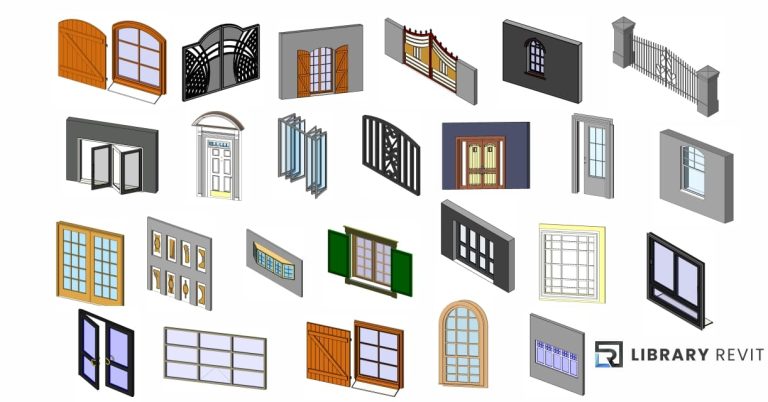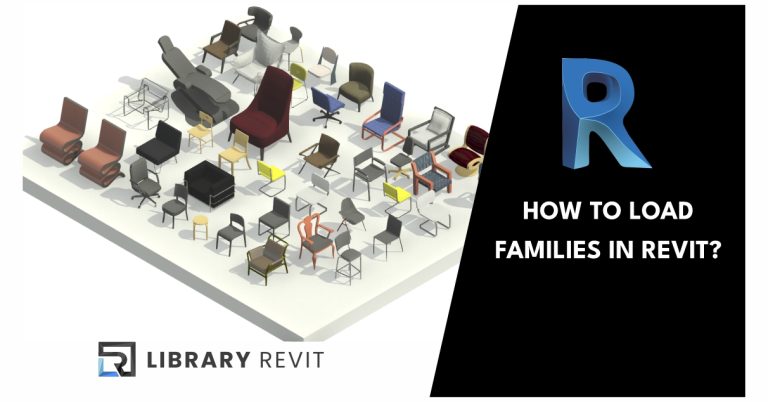
BIM Best Practices: Collaborative Workspaces with Revit Families
Modern office design is increasingly centered around collaborative workspaces that foster teamwork, creativity, and flexibility. Businesses have recognized that well-designed collaborative areas can boost productivity and spark innovation by encouraging face-to-face communication and breaking down hierarchical barriers.

In this context, Building Information Modeling (BIM) has become an invaluable process for architects and interior designers. BIM enables the seamless planning and visualization of flexible work environments, allowing design teams to experiment with layouts and quickly adapt spaces to changing needs.
A key element in this process is the use of Revit families – parametric, reusable components in Autodesk Revit that serve as the building blocks of a BIM project. Revit families allow designers to create dynamic, data-rich objects (like desks, chairs, and partitions) that can be easily modified and replicated, making it possible to design collaborative spaces with efficiency and precision.
This article explores BIM best practices for collaborative office layouts, with a focus on how Revit families facilitate the creation of flexible workspaces.
Understanding Collaborative Workspaces
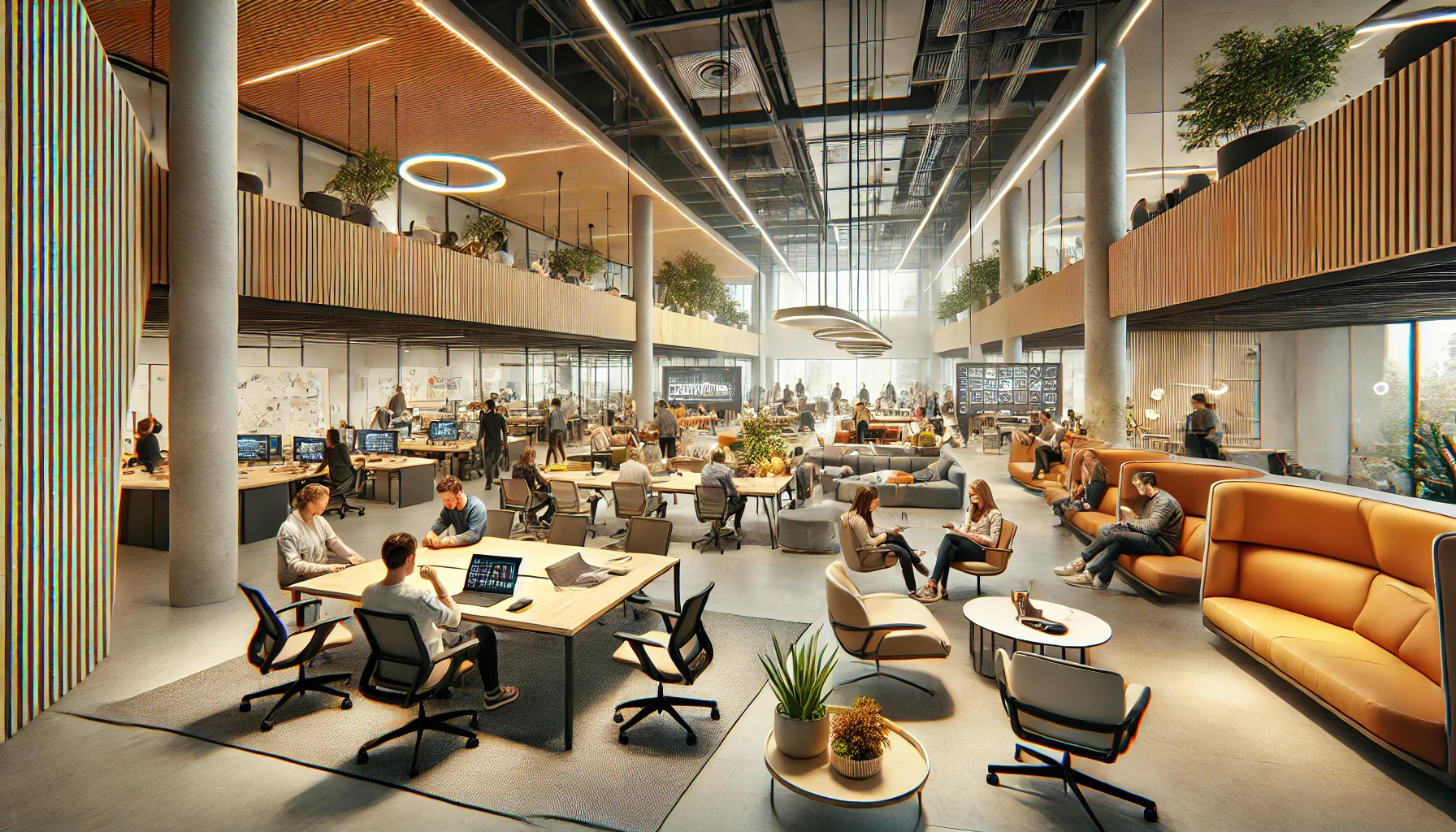
Collaborative workspaces are open and adaptable areas designed to support group interaction, teamwork, and agile work styles. Rather than rigid rows of private cubicles, these environments typically feature shared tables, informal meeting zones, lounges, and other setups that encourage people to come together.
The goal is to create spaces that are flexible – furniture can be reconfigured, and areas can serve multiple purposes throughout the day. For example, a large table might function as a morning huddle spot, a lunchtime co-working desk, and a project war-room in the afternoon.
Modern office trends such as open-plan layouts, hot-desking, and co-working zones reflect the growing demand for collaborative work settings. Businesses are moving towards designs where walls are minimal and modular furniture can be rearranged easily, aligning with the idea of “open-air design” combined with flexibility
The benefits of collaborative workspaces in offices are significant. By providing employees with places to freely exchange ideas, problem-solve as a team, and socialize, companies can fuel some of their best ideas and most productive teamwork. These spaces also tend to be more engaging and comfortable, incorporating elements like casual seating, natural lighting, and stimulating décor to make work feel less formal and more creative.
In short, a well-designed collaborative workspace gives teams the freedom to move beyond isolated desks and instead work together in a dynamic, supportive environment – whether that’s a breakout area with a whiteboard for impromptu brainstorming or a circular seating arrangement that removes the hierarchy implied by a head-of-table position. The core idea is to strike the right balance: provide zones that enable interaction and concentration alike, so each team can find the layout that best supports their tasks.
Implementing BIM for Collaborative Workspaces
Implementing BIM in the design of collaborative workspaces brings a new level of coordination and clarity to office projects. BIM software like Autodesk Revit allows architects, interior designers, and engineers to work together on a centralized 3D model, rather than separate siloed drawings.
This means the architect designing the open office layout, the structural engineer planning any necessary support, and the MEP engineers routing lighting and HVAC for the space are all collaborating in real time.
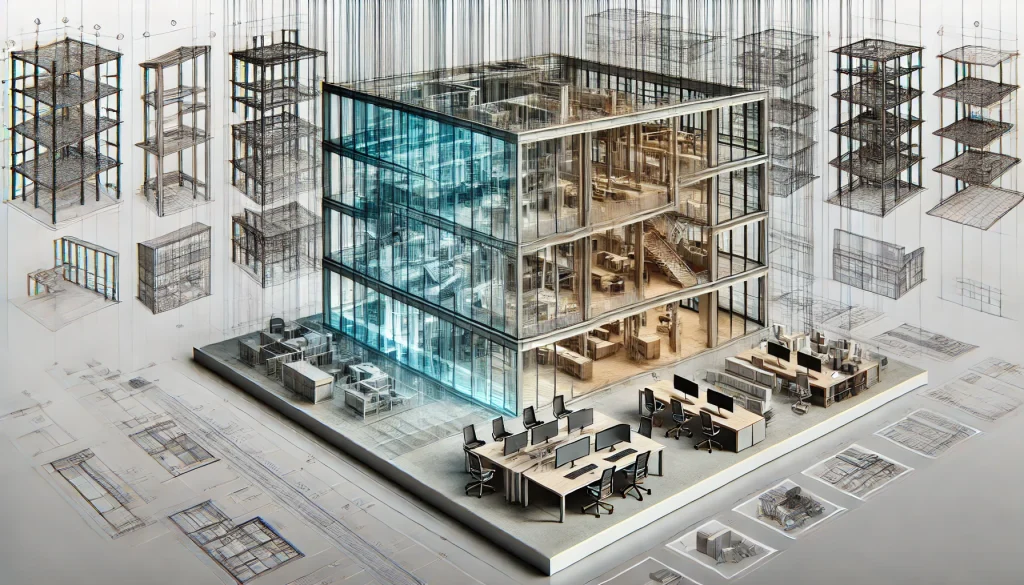
In practice, a shared Revit model becomes a single source of truth where each discipline contributes their elements and can see the others’ contributions – for example, interior designers can ensure that collaborative furniture placements don’t conflict with floor electrical outlets or air vents, because all components are visible in one model.
This real-time coordination dramatically reduces miscommunications and delays: each team member works in their own “view” of the model but can instantly view updates made by others, allowing critical issues or inconsistencies to be identified early in the design process. In essence, BIM provides a platform for cross-discipline collaboration, making it significantly easier to track design changes and overall project progression in complex office build-outs.
Best practices in workspaces
Best practices for setting up collaborative workspaces using BIM start with establishing a clear BIM execution plan. All stakeholders should agree on how the model will be organized – for instance, using worksets or linked files to separate the base building, furniture layout, and engineering systems. This separation allows multiple team members to work concurrently without overwriting each other’s data.
Utilizing cloud-based collaboration tools (such as Autodesk BIM 360 or Autodesk Construction Cloud) can further enhance teamwork, especially for large-scale projects with distributed teams, by enabling simultaneous access to the Revit model and tracking version changes.
Another best practice is to incorporate regular coordination meetings or clash detection sessions. During these sessions, the team reviews the integrated BIM model to catch any collisions (e.g., a lighting fixture interfering with a moveable partition, or a structural column placed in the middle of a planned meeting area). By resolving such issues digitally in the BIM environment, the team minimizes costly changes during construction and ensures that the collaborative workspace functions as intended from day one.
BIM also enhances collaboration on the client side. With a detailed 3D model, designers can walk office managers or end-users through proposed collaborative areas using virtual reality or simple on-screen navigation. This visual communication helps verify that the design meets the client’s vision for flexibility and teamwork. It’s much easier to get buy-in on an open lounge concept or a new team huddle zone when the client can see the space virtually and provide feedback, which the design team can then incorporate directly into the model.
Overall, leveraging BIM for collaborative workspace design leads to a more integrated process: it breaks down barriers between disciplines, catches problems early, and ensures the final office environment is both efficient and adaptable to the organization’s collaborative work needs.
Revit Families: The Key to Efficiency
In the world of Revit (one of the most popular BIM tools), families are the essential ingredients that make efficient design possible. A Revit family is a parametric object – essentially a predefined 3D element with set properties and behaviors – that can be used over and over in projects. Every element you place in a Revit model (walls, doors, desks, light fixtures, etc.) belongs to a family. In fact, Revit families form the core of a Revit project, serving as the base building blocks of the BIM model.
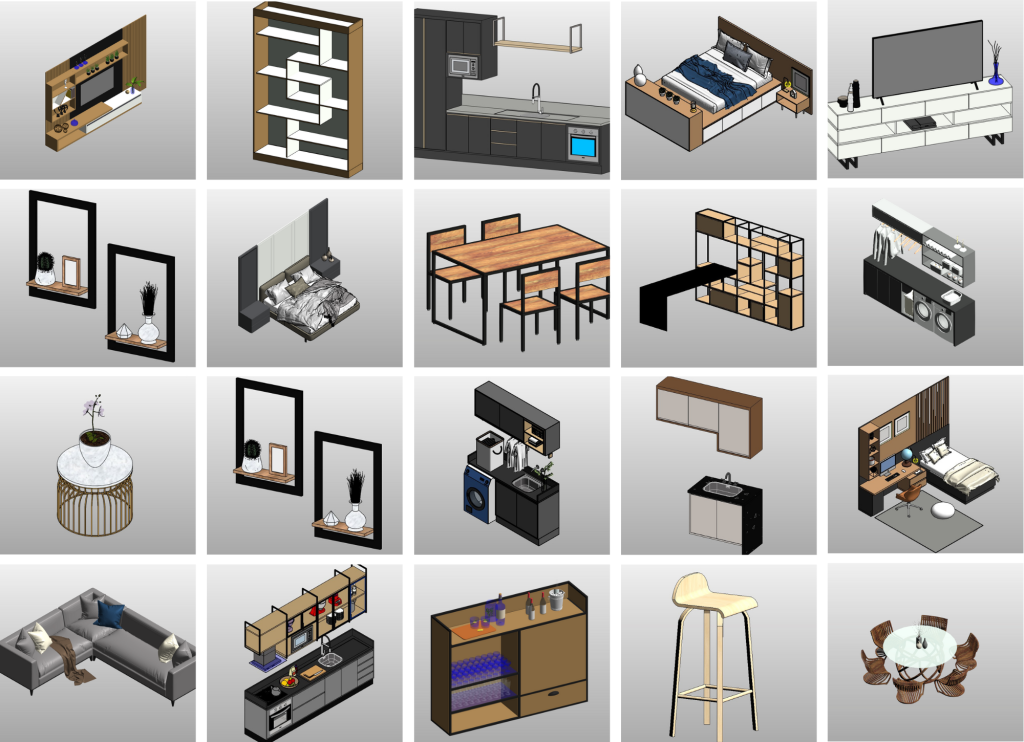
By using families, a design team ensures consistency across the project and saves significant time; there’s no need to redraw common components from scratch for each new layout. For example, once you have a family for a particular style of collaborative workstation or desk pod, you can drop multiple instances of it into the office plan and be confident that each instance has identical dimensions, materials, and behavior.
If a change is needed – say, the client wants the desk a bit larger – you can modify the family’s parameters and automatically update every placed instance of that desk in the model.
What exactly are Revit families?
They are a set of elements with common properties, defined by parameters (like dimensions or materials) that you can tweak to create variations. Families can be simple (a single chair model with adjustable height) or complex (an entire modular meeting booth with multiple sub-components and configuration options).
There are also different types of families: system families (built into Revit for basic elements like walls or ceilings), loadable families (custom components like furniture or equipment that you can load into a project), and in-place families (unique items modeled directly in a project).
For designing collaborative workspaces, the most relevant are loadable families for furniture, fixtures, and equipment. Designers either create these families from scratch using Revit’s Family Editor or download existing ones from content libraries. (For instance, platforms like Library Revit offer free downloadable Revit families for all kinds of office furniture and accessories, from chairs and desks to full collaborative office setups.)
Revit family management
Creating and managing Revit families effectively is crucial for project efficiency. When crafting a new family for a collaborative workspace component, start by choosing the right template (e.g. a furniture template if making a desk, or a generic model template if the object is custom). Next, sketch out the geometry of the object and define reference planes to control critical dimensions.
You’ll want to add parameters to make the family parametric – for example, a conference table family might have a length parameter so it can stretch to seat different numbers of people, or a desk pod family might include an adjustable number of seats.
Best practice is to test these parameters: flex the model by changing values to ensure everything moves or scales as expected without breaking the geometry. Once satisfied, the family is saved as an .RFA file and can be loaded into any Revit project. Good management of families means maintaining an organized library: use clear naming conventions (e.g., “Desk_Pod_Rectangular_HeightAdjustable”), store families in a central location accessible to the whole team, and consider versioning them if updates are made.
In collaborative BIM workflows, having a shared family library ensures that all team members are placing the same components, which keeps the design consistent. It also avoids duplication – if the interior designer creates a new lounge chair family, the architect can reuse that same family for another floor’s breakout area instead of making a second version.
Advantages of Revit families
One of the biggest advantages of using Revit families in collaborative workspace design is parametric flexibility. Because families are inherently parametric, they allow for dynamic adjustments of your workspace layout with minimal effort.
Need to widen the spacing between workstations to accommodate a larger team? A well-built desk family can have an instance parameter for its width that you adjust, instantly updating the model without redrawing. Want to explore an alternate layout where a four-person meeting table becomes a six-person table? If the table is a parametric family, you simply change its length or swap to a larger type within the same family.
Designers can thus modify elements quickly to fit specific design requirements without creating new components from scratch. This agility is especially useful in early design phases or when accommodating client feedback – the BIM model can be rapidly reconfigured to test different collaborative layouts (like shifting from a cluster of small tables to one large communal table) by tweaking family parameters. Moreover, parametric families maintain consistency and data integrity.
Since the same family is used across the model, any schedule (table of elements) will accurately count all instances, and if a material or cost changes, updating the family updates those values project-wide. In summary, Revit families are key to efficiency because they streamline the design process, enforce consistency, and imbue the model with the flexibility needed to design modern collaborative work environments.
Recommendations
Implementing BIM and Revit families in large-scale office projects requires a thoughtful approach. Below is a list of best practices and resources to help you get the most out of these tools when designing collaborative workspaces:
- Establish a Collaboration Plan: Begin with a clear BIM execution plan that outlines how different teams (architecture, interior design, MEP, etc.) will collaborate. Decide on project standards, file structuring, and responsibilities.
For example, use Revit Worksharing or cloud collaboration so multiple team members can work on the model simultaneously with defined worksets for furniture layouts, structural elements, and mechanical systems. - Use a Centralized Family Library: Create or curate a library of approved Revit families for all common workspace elements – desks, workstations, partition walls, chairs, lighting, and so on. Having a go-to repository (either internal or via trusted sources like LibraryRevit’s Office Furniture collection) ensures everyone uses the same high-quality components.
This consistency not only saves time but also maintains a uniform look and data structure across the project. - Leverage Parametric Families for Flexibility: Opt for parametric (flexible) families whenever possible, especially for elements in collaborative areas. For instance, use conference table families that can extend or shrink via parameters, or modular desk systems where you can toggle the number of seats.
This will let you adjust layouts on the fly without creating new models, making it easy to accommodate changing requirements or different room sizes. - Regularly Coordinate and Review Models: Schedule frequent coordination meetings where the combined BIM model is reviewed by the whole team. Utilize clash detection and visual walkthroughs to ensure that collaborative spaces are conflict-free – e.g., verify that no structural columns impede planned open team areas and that lighting and HVAC layouts complement the furniture arrangement.
Early detection of issues in a BIM model will prevent costly on-site changes and keep the project on schedule. - Invest in Team Training: Ensure that all team members are adequately trained in BIM collaboration workflows and family creation/usage. When everyone knows how to properly use worksharing, define family parameters, and follow the established standards, the BIM process becomes much smoother.
Consider having power users share tips or running brief training sessions on topics like “effective Revit family management” or “BIM coordination for interiors” to build team competence. - Utilize Visual Aids for Clients: Take advantage of BIM’s visualization capabilities to communicate collaborative designs to stakeholders. Generate 3D views or real-time renderings of key collaborative zones (like a breakout space or an open office area) to include in presentations. This helps clients and end-users better understand the proposed environment. It’s much easier to get buy-in for an innovative workspace concept when the client can virtually walk through the design.
In addition to the practices above, make use of external resources for images and videos that can complement and inspire your BIM project:
- Images: High-quality photos of modern collaborative offices can spark design ideas and be used for visual reference. Websites like Unsplash, Pexels, and Pixabay offer royalty-free images of open-plan offices, creative work zones, and co-working environments. These can help you and your clients visualize the look and feel of a space. (For example, an image of a trendy startup’s lounge might inspire the color scheme or furniture style of your design.) You can also find product images and BIM object previews on manufacturers’ sites or BIM libraries when selecting furniture families.
- Videos: To further explore BIM and Revit techniques, consider educational videos. Autodesk University lectures and the Autodesk Knowledge Network provide recorded classes on BIM best practices and Revit family creation. Additionally, many professional YouTube channels and webinars (such as those by BIM experts or firms sharing case studies) demonstrate how to implement collaborative workflows – from setting up cloud worksharing to tips on parametric family tricks. Watching a quick tutorial on creating a parametric desk family, for instance, can be invaluable when you need to build custom furniture for your project.
Embracing BIM best practices and parametric Revit families will empower you to design collaborative workspaces that are both efficient and future-proof. As you plan your next office project, consider exploring the free resources on LibraryRevit – from downloadable Revit families (for desks, seating, decor and more) to community tips.
By leveraging these tools and recommendations, you’ll be well on your way to creating a flexible, engaging office environment that adapts to your team’s collaborative workflow. Dive into the world of Revit families and BIM-driven design, and watch your collaborative workspace ideas come to life!
