Free Revit Door & Window Families: Simplify Your Design Process
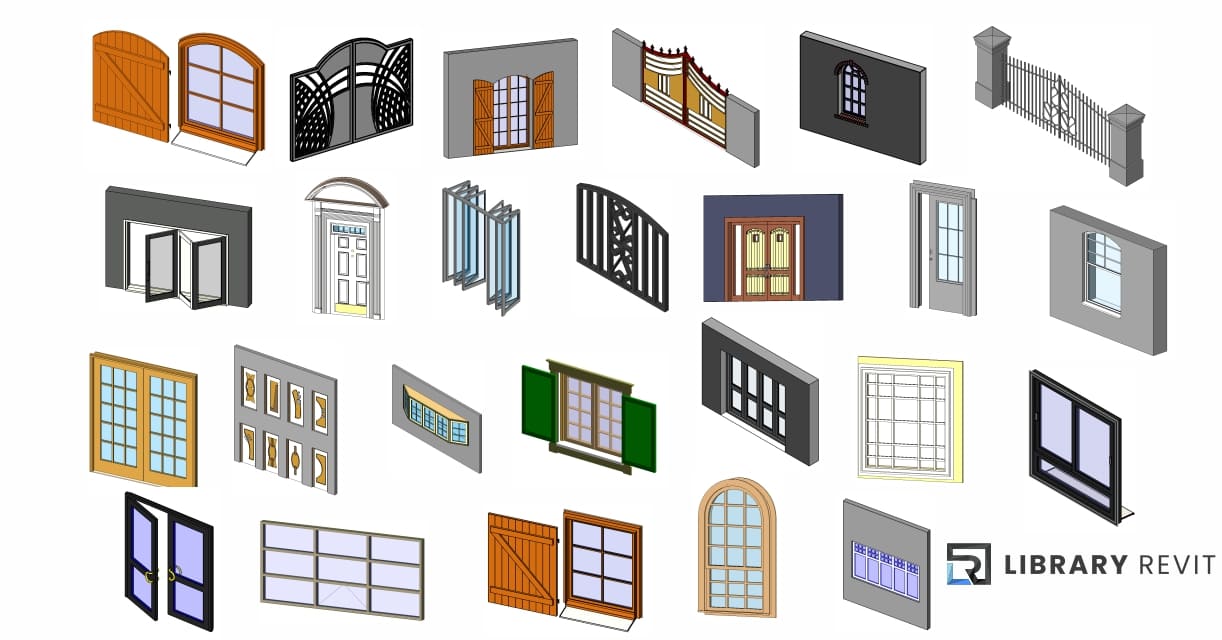
Introducing the ultimate collection of Revit door and window families available for free download – Design with Ease! Whether you’re an architect, designer, or simply someone looking to enhance your building projects, this collection has got you covered. With a range of customizable options and sleek designs, these families will elevate the aesthetics and functionality of your Revit projects.
Designed to be user-friendly, this collection offers an extensive variety of door and window families that can be easily integrated into your designs. From modern to traditional styles, you’ll find the perfect fit for any project. Plus, with the ability to customize dimensions, materials, and finishes, you can truly make these families your own.
Accessing this collection couldn’t be simpler. Just download the files and start designing right away. Say goodbye to hours spent searching for the perfect Revit families – now you can have all the resources you need at your fingertips, absolutely free.
Don’t miss out on this opportunity to save time and enhance your design workflow. Download the ultimate collection of Revit door and window families now and take your projects to the next level.
Families of high quality doors and windows in architectural design.
Architecture is a delicate balance between aesthetics and functionality. Every element of a building contributes to its overall design, and doors and windows play a crucial role in this process. High-quality door and window families can greatly enhance the visual appeal and functionality of a building, creating a seamless and harmonious design.
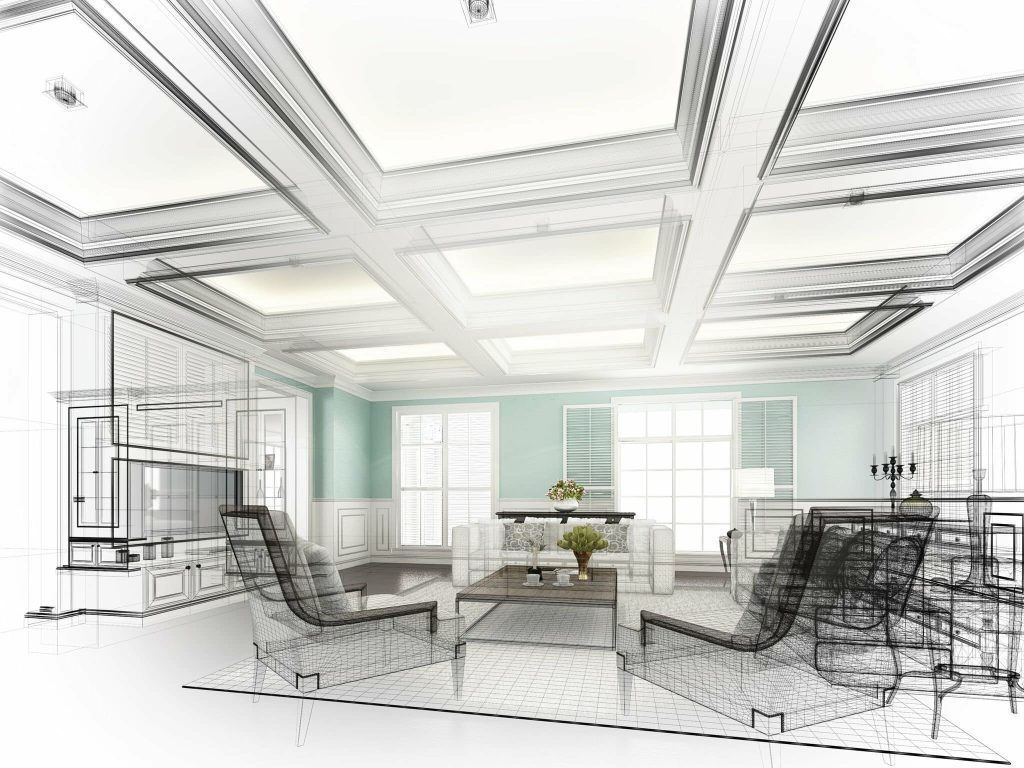
When it comes to architectural design, doors and windows are not just mere openings; they are essential components that provide access, natural light, ventilation, and views. The choice of door and window families can significantly impact the overall design language and the user experience of a space. By incorporating well-designed families, architects and designers can create spaces that are not only visually stunning but also functional and comfortable for the occupants.
Using generic door and window components may seem like a convenient option, but they often lack the level of detail and customization that Revit families offer.
With Revit families, architects and designers have access to a wide range of options, from different styles and sizes to various materials and finishes. This level of customization allows for precise design control, ensuring that doors and windows seamlessly blend into the overall architectural vision.
Revit door and window families also offer the advantage of parametric modeling, which means that these families can adapt and respond to changes in the design. This flexibility allows architects and designers to experiment with different configurations and variations without having to start from scratch. It saves time and enables quick iterations during the design process, resulting in more efficient workflows and better design outcomes.
Where to find free Revit door and window families
Finding high-quality Revit door and window families can be a daunting task, especially when working on tight deadlines. However, there are several reliable sources where architects and designers can find free Revit families to enhance their projects. Here are some popular websites that offer a wide range of free Revit door and window families:
1. Library Revit: is a popular online community for Revit users, offering a vast library of free Revit families. Their collection includes a wide variety of door and window families, ranging from residential to commercial styles. Users can browse and download families based on their specific project requirements. Library Revit offers a free plan and a premium plan that allows for more downloads. In Library Revit, you will find a Doors and Windows category with thousands of useful Revit BIM families and objects to download for free..
2. BIMobject: is a leading platform for BIM content, offering a comprehensive collection of Revit families. Their database includes a diverse range of door and window families from renowned manufacturers and designers. Users can search for specific families or explore different categories to find the perfect fit for their projects.
3. Autodesk Seek: Autodesk Seek is an online platform provided by Autodesk, the creator of Revit. It offers a vast library of Revit families, including door and window families. Users can search for families based on specific parameters and download them directly into their Revit projects.
4. Modlar: Modlar is a BIM content platform that provides a range of free Revit families, including door and window families. Their collection features high-quality families from leading brands and designers. Users can browse by category, brand, or project type to find the families that best suit their needs.
These websites offer a wide selection of free Revit door and window families, making it easier for architects and designers to access the resources they need to enhance their designs. It’s important to explore multiple sources and compare the available options to find the families that best match the project requirements.
How to install and use Revit door and window families
Once you have downloaded Revit door and window families, the next step is to install and use them in your Revit projects. Here is a step-by-step guide on how to install and use Revit families:
1. Locate the downloaded family files: After downloading the Revit door and window family files, locate them on your computer. Typically, these files have the extension “.rfa” or “.rvt”.
2. Open Revit: Launch the Revit software on your computer. If you don’t have Revit installed, you will need to download and install it before proceeding.
3. Create a new project or open an existing one: Depending on your workflow, you can either create a new project or open an existing project where you want to use the door and window families.
4. Load the family: In the Revit interface, go to the “Insert” tab and click on the “Load Family” button. This will open a file browser window.

5. Navigate to the downloaded family files: In the file browser window, navigate to the location where you saved the downloaded Revit door and window family files. Select the files you want to load into your project and click on the “Open” button.
6. Place the family in your project: Once the family is loaded, you can place it in your project by selecting the appropriate tool from the “Architecture” or “Structure” tab. Click on the desired location in your project to place the door or window family.
7. Customize the family: After placing the family, you can customize it according to your design requirements. Revit offers various tools and parameters to modify the dimensions, materials, finishes, and other properties of the family. Use these tools to make the necessary adjustments.
8. Save your project: Remember to save your project regularly to ensure that your progress is not lost.
By following these steps, you can easily install and use Revit door and window families in your projects. Remember to explore the available customization options to make the families fit seamlessly into your design.
Tips for optimizing the use of Revit door and window families in your designs
While Revit door and window families offer a wide range of customization options, there are several tips that can help you optimize their use in your designs. Here are some useful tips to consider:
1. Plan ahead: Before starting a project, take the time to plan the door and window locations and types. By having a clear understanding of the design requirements, you can select the appropriate families and customize them more efficiently.
2. Organize your families: Create a well-organized library of custom families that you frequently use. This will save time and make it easier to locate the families when you need them.
3. Utilize family types: Revit allows you to create different types within a family. Take advantage of this feature to create variations of the same family, such as different sizes or styles. This will give you more flexibility during the design process.
4. Use nested families: Nested families are families within families. They allow you to create more complex door and window assemblies with multiple components. By utilizing nested families, you can add more detail and realism to your designs.
5. Leverage shared parameters: Shared parameters allow you to add custom properties to your families. This can be useful for capturing additional information, such as manufacturer details or performance characteristics.
6. Consider performance: Revit models can become heavy if they contain a large number of families. To optimize performance, use the “Visibility/Graphics Overrides” in Revit to control the level of detail displayed in different views.
7. Collaborate with others: Revit allows for seamless collaboration between team members. Make sure to coordinate with other disciplines, such as structural engineers or MEP designers, to ensure that the door and window families are compatible with the overall design.
By applying these tips, you can maximize the benefits of using Revit door and window families and streamline your design workflow.
Advanced techniques for customizing Revit door and window families
When it comes to creating detailed and accurate designs in Revit, the choice between using door and window families or generic components can make a significant difference. While generic components may seem like a convenient option, they often lack the level of customization and functionality that dedicated families provide.
Firstly, Revit door and window families are specifically designed to mimic real-world objects, ensuring that your designs accurately represent the final product.
Generic components, on the other hand, are more generic in nature and may not offer the same level of detail and accuracy.
In addition to accuracy, Revit door and window families offer a wide range of customization options. From adjusting dimensions to specifying materials and finishes, families allow you to create doors and windows that perfectly match your design vision.
Generic components, on the other hand, often have limited customization options, which can restrict your ability to create unique and visually appealing designs.
Furthermore, using door and window families in Revit can also enhance your design workflow. These families are pre-configured with built-in parameters and features that enable automatic scheduling, tagging, and detailing. This can save you valuable time and effort compared to manually adding and updating generic components.
A few tips
To truly make the most of the ultimate collection of Revit door and window families, it’s important to explore the advanced techniques for customizing these families. By harnessing the full potential of Revit’s capabilities, you can create designs that stand out and meet your specific project requirements.
One advanced technique is the use of nested families. Nesting families allows you to create complex door and window assemblies by combining multiple families into a single unit. This enables you to incorporate additional elements such as frames, mullions, and hardware, resulting in a more realistic and comprehensive representation of the final product.
Another technique is the creation of parametric families. Parametric families allow you to define and control the dimensions and properties of your doors and windows using parameters. By setting up parameters such as width, height, material, and finish, you can easily adjust these values to match the requirements of your design without having to recreate the entire family.
Additionally, utilizing shared parameters can greatly enhance the flexibility and efficiency of your Revit door and window families. Shared parameters enable you to create consistent data across multiple families, allowing for easier coordination and scheduling. This can be particularly useful when working on large-scale projects that require consistent information throughout.
Lastly, don’t forget to explore the various material and finish options available for your door and window families.
Revit offers a wide range of predefined materials and finishes, but you can also import custom textures and patterns to create unique and realistic representations. Experimenting with different materials and finishes can greatly enhance the visual appeal of your designs and make them more engaging to clients and stakeholders.
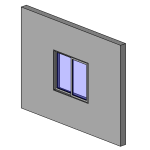
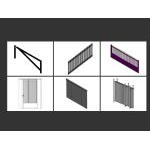
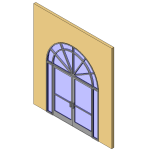
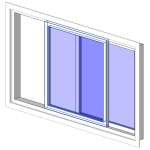
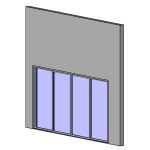
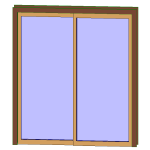
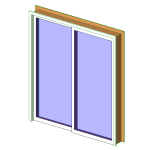
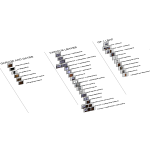
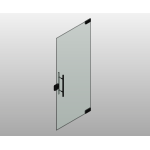
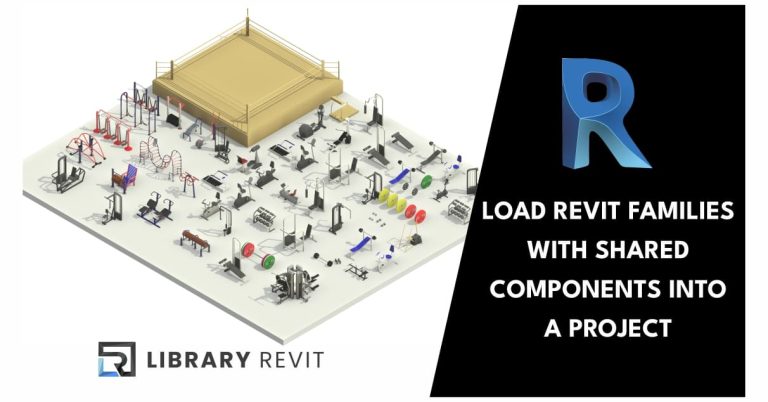
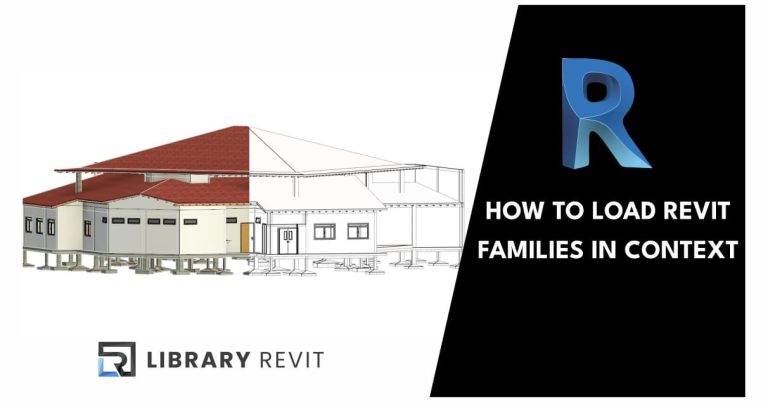
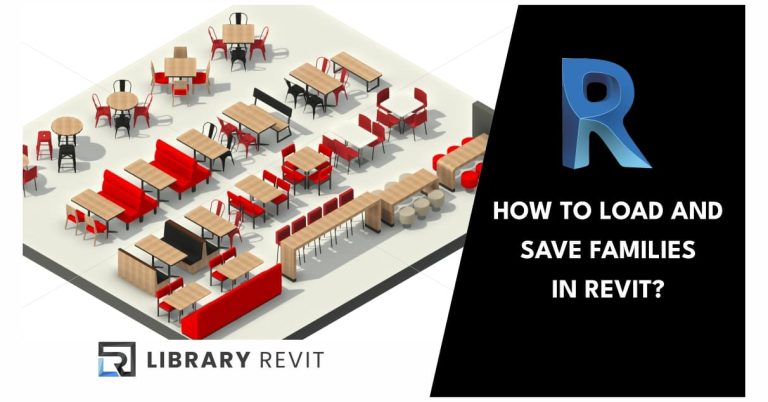
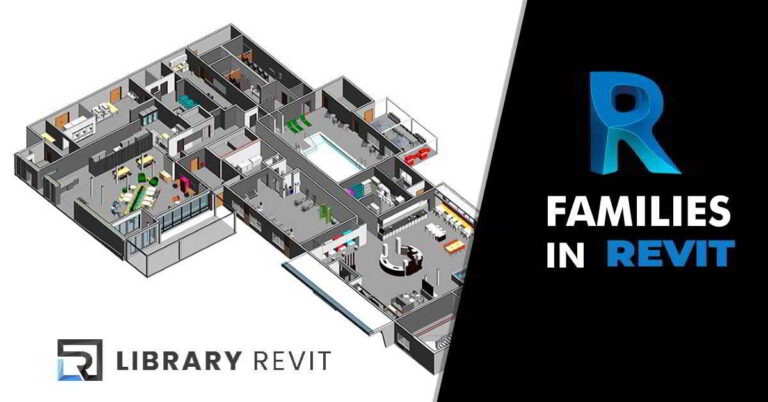
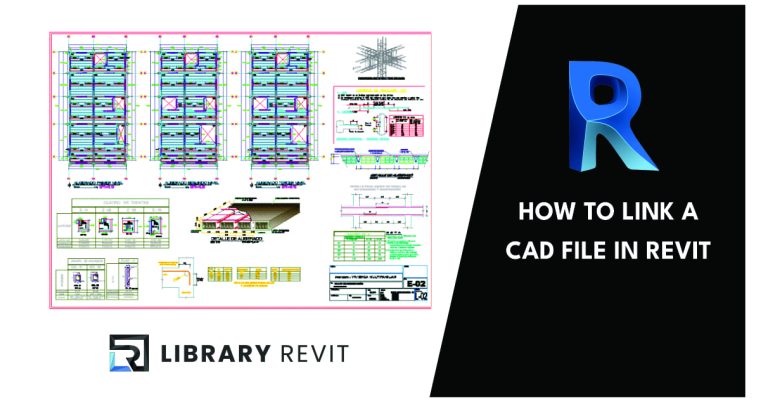
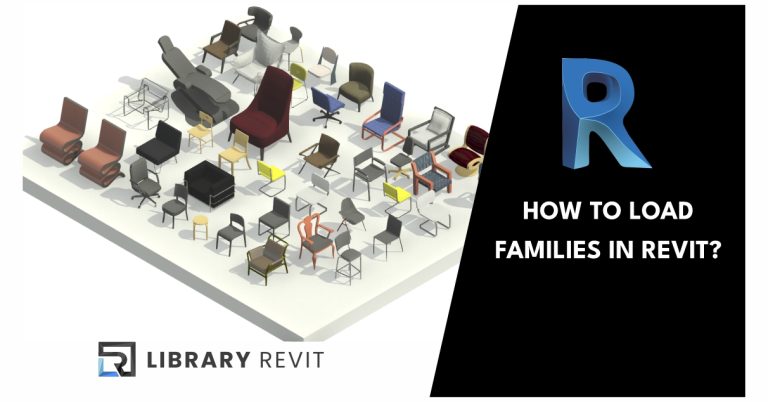

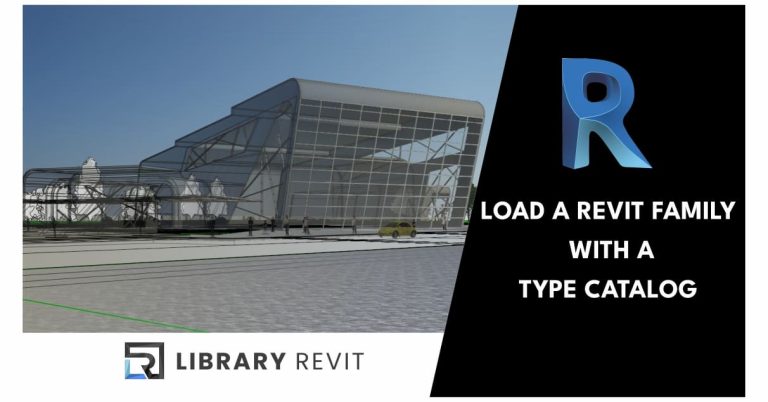
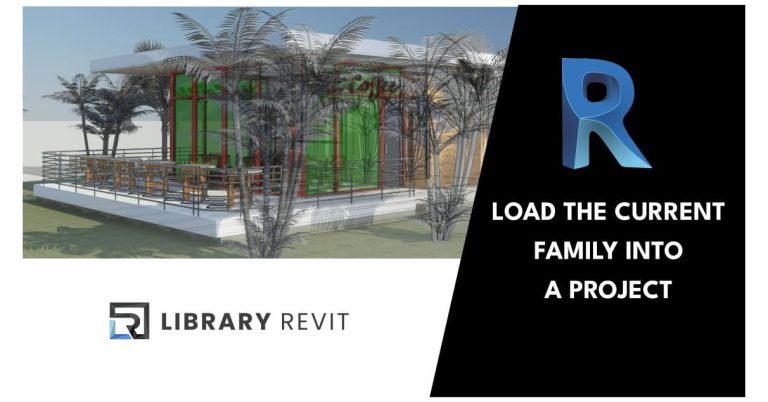
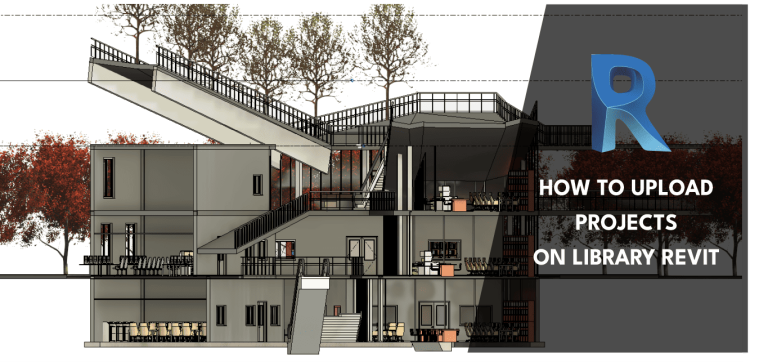
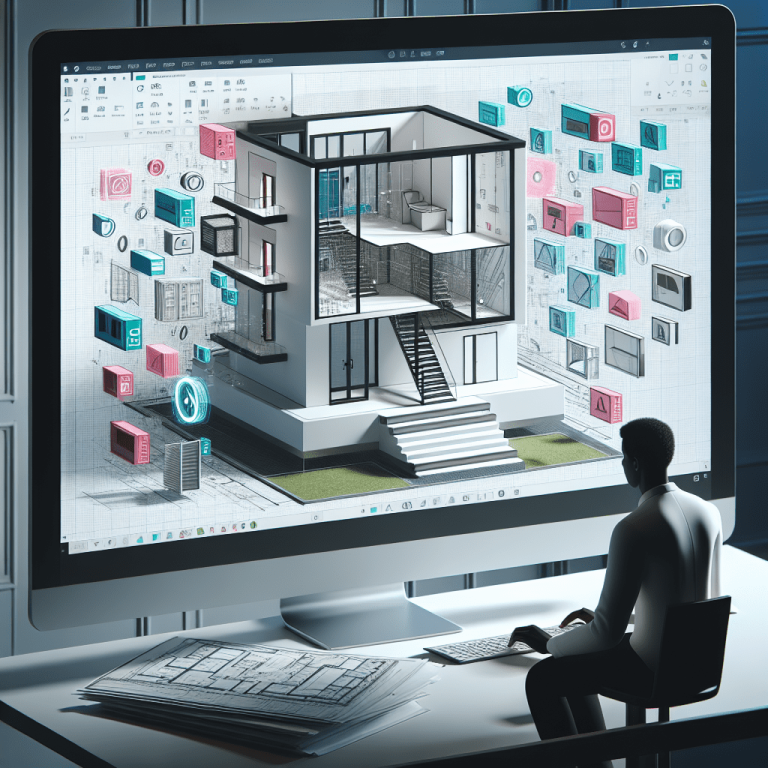

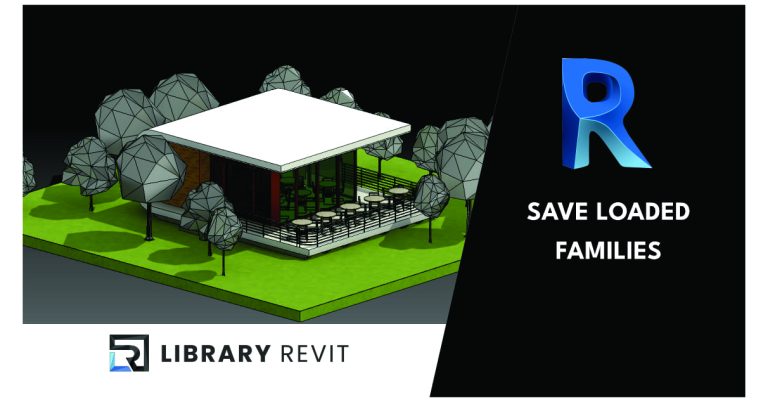
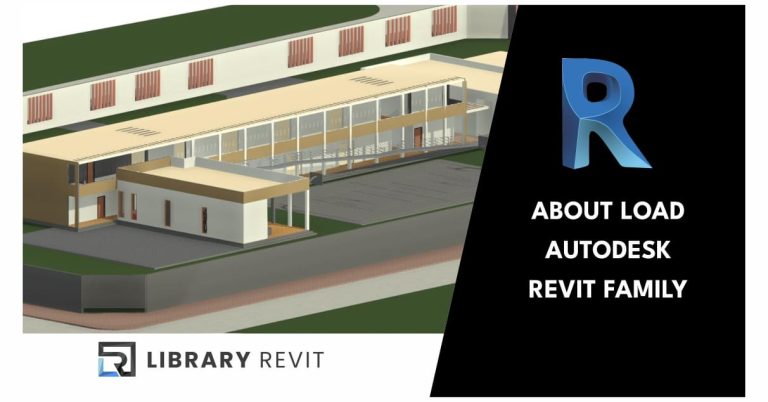
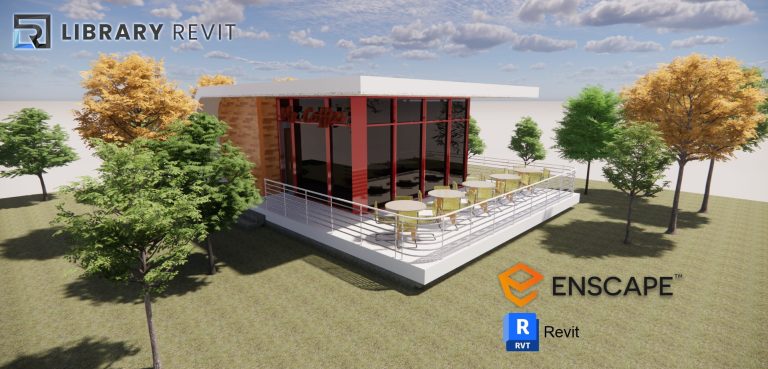

I love ❤️ this
good
Excelente las familias Revit